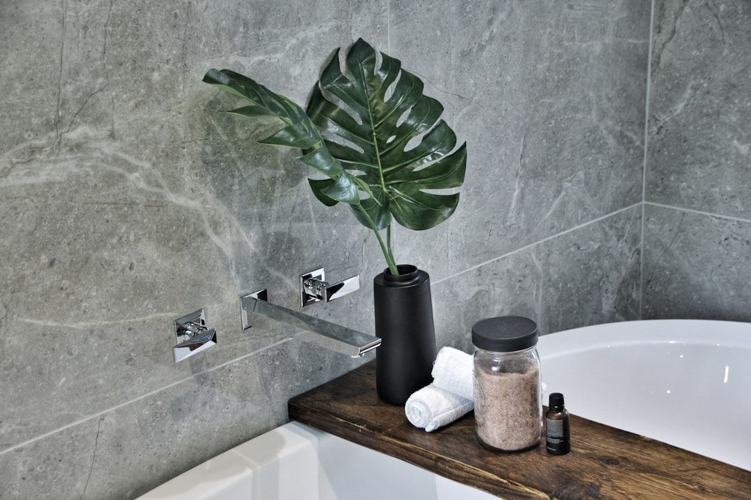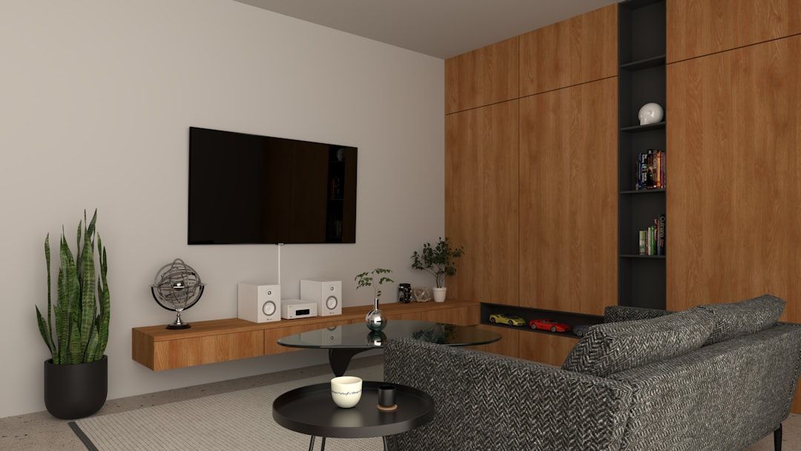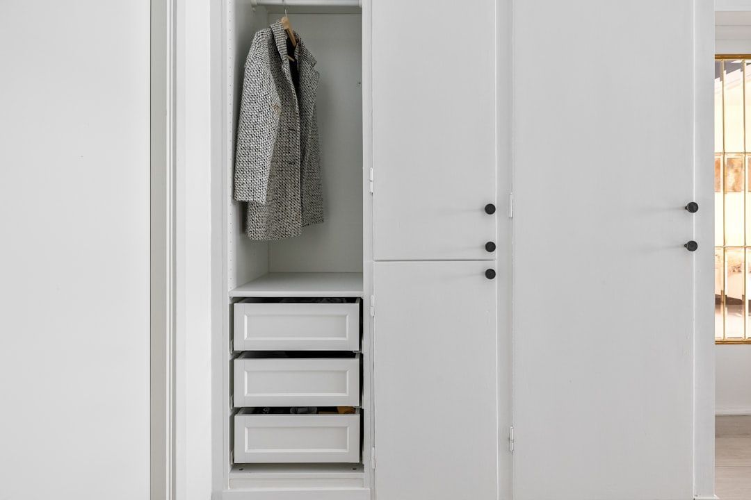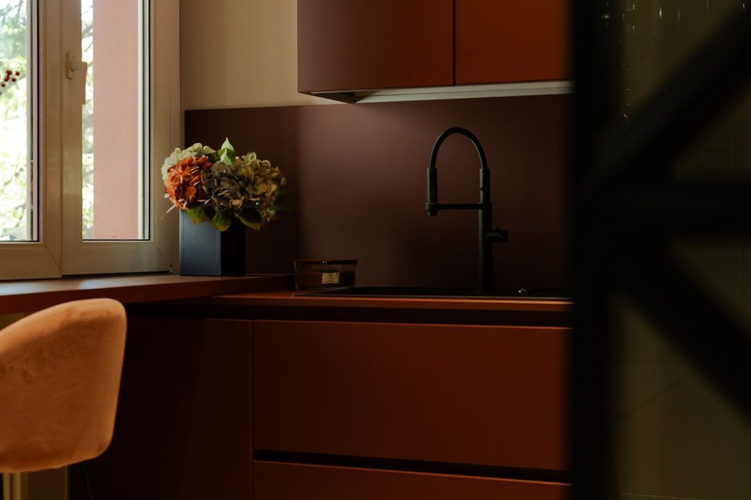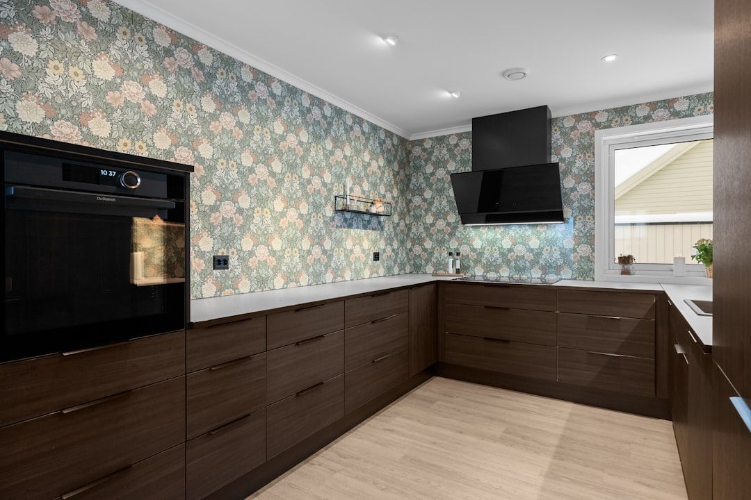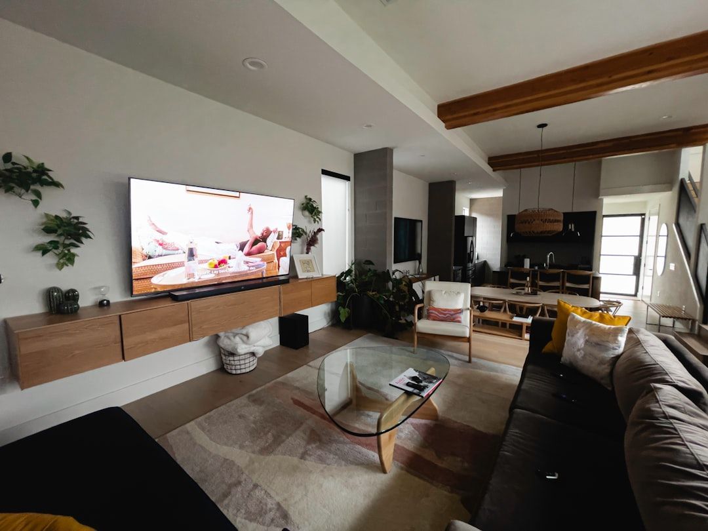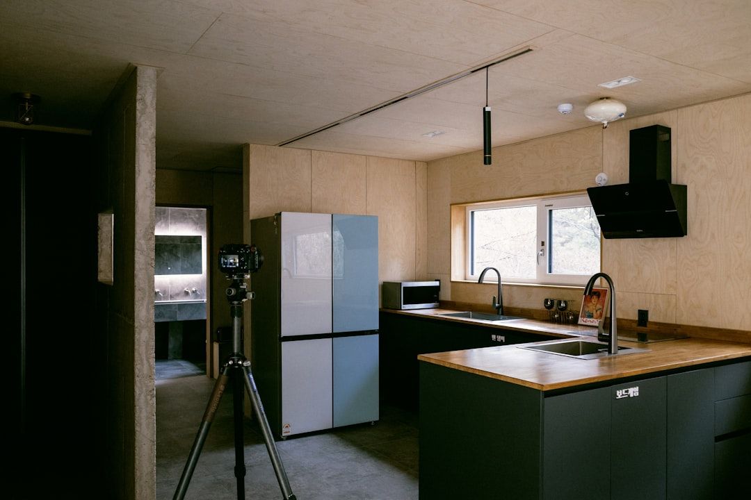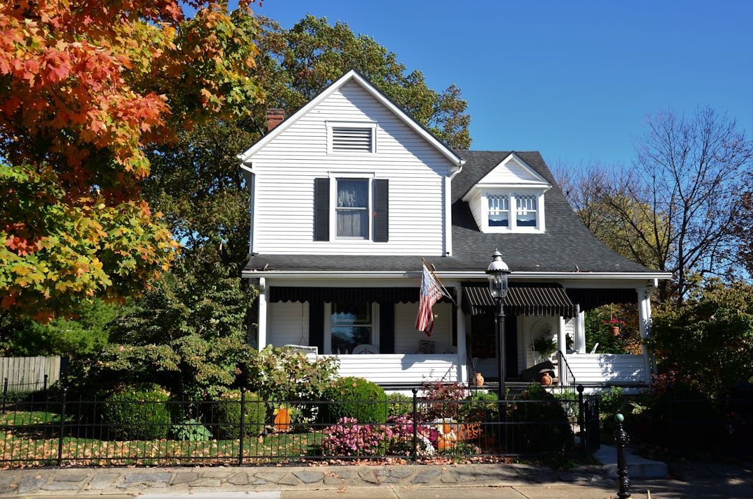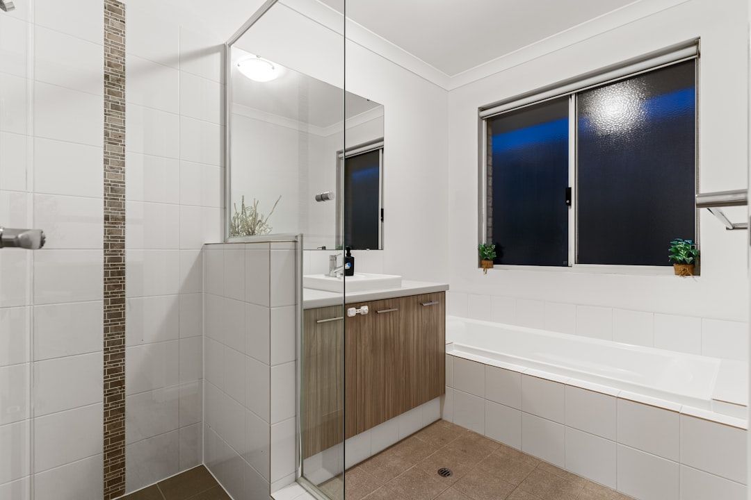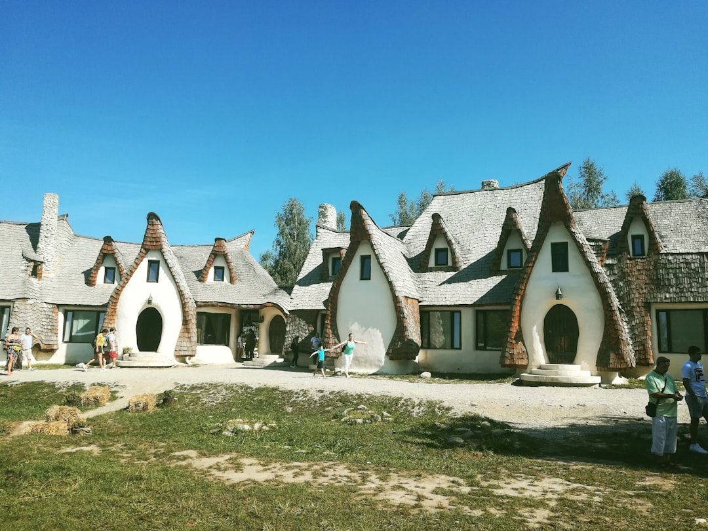Kitchen Design Software Showdown—Best Tools for Custom Kitchens
Your Digital Blueprint for a Dream Kitchen
Custom kitchen design online has revolutionized how homeowners plan their dream spaces, offering powerful tools that let you visualize, experiment, and perfect your kitchen layout before breaking ground. Whether you're exploring free browser-based planners or working with professional designers remotely, these digital solutions can save you time, money, and costly mistakes.
Top Online Kitchen Design Options:
- Free DIY Tools: Many browser-based planners allow you to design for free.
- Professional Services: Work remotely with designers for custom plans and consultations.
- Retailer Tools: Major home improvement stores provide their own design software.
- Key Features: 3D visualization, drag-and-drop layouts, material customization
- Typical Process: Measure space → Choose layout → Place cabinets → Select finishes → View in 3D
The research shows that users can complete kitchen designs in half an hour or less using popular online tools, while some professional design services have partnered with homeowners on tens of thousands of kitchens through their digital design process.
These platforms offer everything from simple layout planning to detailed 3D walkthroughs that let you see your future kitchen from "more angles than reality can offer." You can experiment with L-shaped, U-shaped, or island layouts, test different cabinet styles, and preview how various countertop materials will look - all from your computer.
I'm Mike Martinez AHR, owner of Accountable Home Remodeling, and I've guided countless Denver homeowners through both DIY and professional custom kitchen design online approaches over my years in the remodeling industry. While online tools are fantastic for initial planning and visualization, my experience shows that combining digital design with professional expertise delivers the most successful kitchen changes.
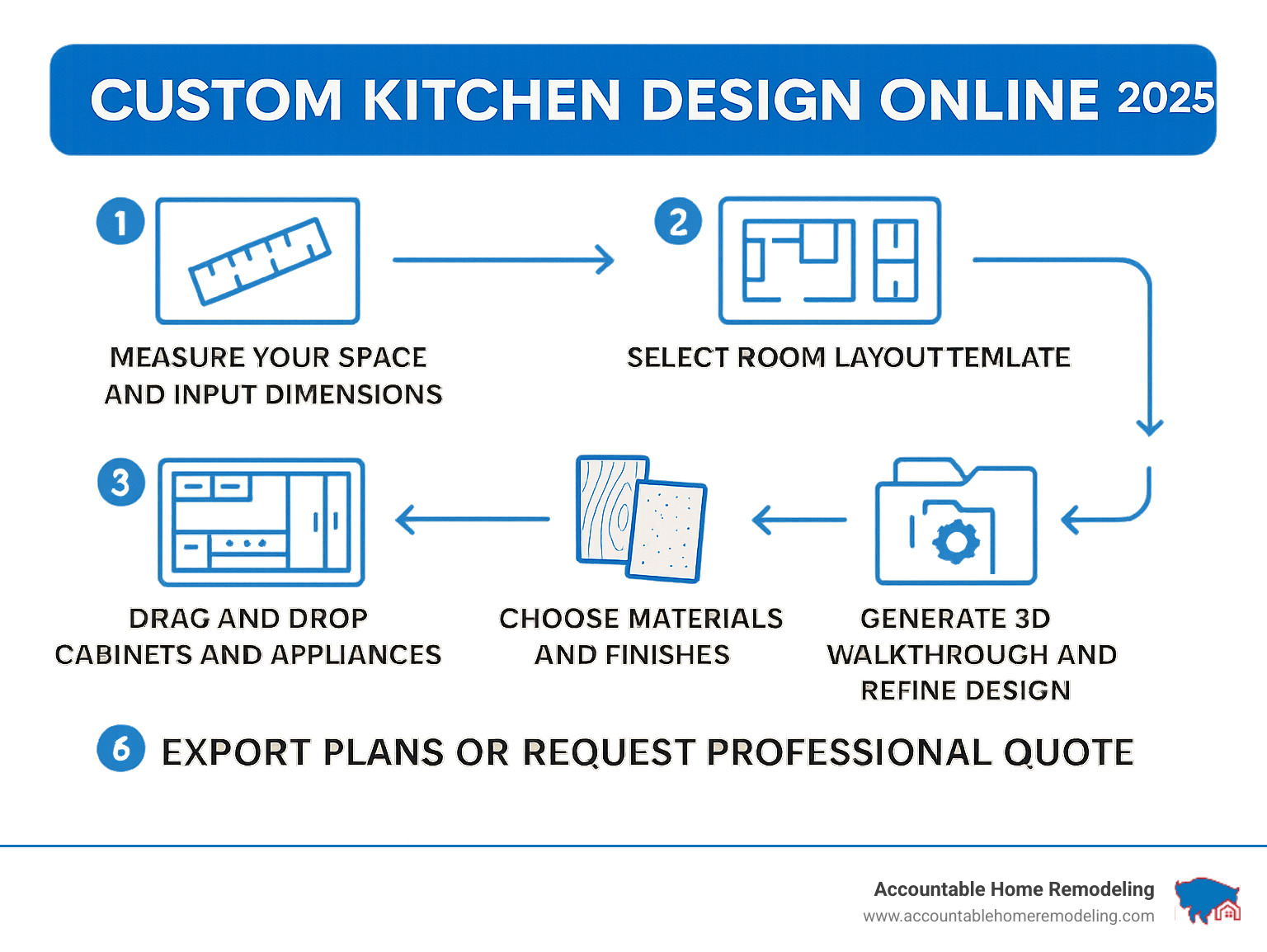
Why Plan Online? The Core Benefits of Digital Kitchen Design
Picture this: you're sitting at your kitchen table, sipping your morning coffee, and suddenly you can see your dream kitchen taking shape right before your eyes. That's the magic of custom kitchen design online – it transforms those Pinterest-worthy ideas floating around in your head into something you can actually walk through and experience.
The biggest game-changer? Visualization that goes beyond your imagination. These digital tools let you see your future kitchen from every possible angle before you even think about ordering your first cabinet. You can take virtual 3D walkthroughs through different layouts, testing whether that L-shaped kitchen you've been dreaming about actually works with your morning routine, or if a U-shaped design might give you the counter space you really need.
This isn't just about pretty pictures – it's about avoiding expensive mistakes. When you can experiment with different island layouts and see how they affect traffic flow, you're much less likely to end up with a beautiful kitchen that doesn't actually work for your family. You can catch those "oops" moments when they're just pixels on a screen, not thousands of dollars in materials already installed.
The convenience factor is honestly incredible. You don't need to be a design expert or schedule appointments during business hours. These tools are available whenever inspiration strikes – whether that's 11 PM on a Tuesday or during your lunch break. Many platforms are completely free and work right in your browser, so you can start designing in minutes without downloads or complicated setups.
What really excites me about these tools is the speed and experimentation they enable. Users regularly complete kitchen designs in half an hour or less, which means you can test multiple ideas in a single evening. Want to see how dark cabinets look versus light ones? How about comparing different backsplash options? You can try it all without any commitment.
But here's what I love most: the empowerment these tools give homeowners. You're not just handing over your vision to someone else and hoping they get it right. You're actively shaping your space, testing layouts that match how you actually cook and entertain. Whether you're drawn to open-concept plans that flow into your living area or prefer a more traditional closed kitchen, you can see exactly how each choice will feel.
For inspiration and ideas to get you started, check out our kitchen design ideas gallery. The combination of professional guidance and digital tools creates the perfect recipe for a kitchen that's both beautiful and perfectly suited to your lifestyle.
DIY vs. Pro: Choosing Your Path for a Custom Kitchen Design Online
When it comes to bringing your kitchen vision to life, you have a couple of fantastic paths to choose from when designing your kitchen online. This section compares the two main approaches, helping you decide which is best for your project's scope and your comfort level with design. At Accountable Home Remodeling, we work with clients along both these paths, understanding that every homeowner's journey is unique.
The DIY Approach: Using Online Planners for Custom Kitchen Design
For many homeowners, the DIY approach to custom kitchen design online is an exciting starting point. These tools are designed to be incredibly easy-to-use, putting the power of design directly in your hands. As one popular planner highlights, you can use them "without any prior expert design knowledge." This means you don’t have to learn complex software; the program is often "novice-friendly and very intuitive," allowing you to create your perfect kitchen without trouble.
The primary appeal of DIY planners is the immediate user control and instant results they offer. You're in charge of every detail, from the overall layout to the smallest design element. Many of these platforms are browser-based, meaning "no download or registration is required," making them incredibly accessible.
Key features you should look for in a robust DIY planner include:
- Comprehensive 2D and 3D Views: The ability to switch between a top-down 2D floor plan and a realistic 3D walkthrough is crucial for visualizing your space.
- Extensive Object Libraries: Look for a wide selection of cabinets (base units, tall units, wall units, equipment cabinets), appliances (refrigerators, stoves, dishwashers), and fixtures (sinks, lighting) to drag and drop into your design.
- Material Customization: The best tools allow you to experiment with different countertop materials, backsplash tiles, flooring options, wall colors, and cabinet door styles. You can "mix and match various design elements... and view them in a virtual kitchen environment" to see how everything comes together.
- Technical Accuracy: While you're the designer, some advanced tools promise that your "kitchen will be technically accurate – no matter how you build it," preventing you from placing cabinets where they physically can't fit. This is a huge benefit for DIYers!
These tools are excellent for generating initial concepts, exploring different layouts, and getting a feel for what you like. They allow you to play around with ideas without any pressure or commitment. If you're looking for inspiration or just want to start sketching out possibilities, we encourage you to Explore our kitchen design inspiration gallery.
The Professional Route: Working with Accountable Home Remodeling for Custom Kitchen Design Online
While DIY tools are wonderful for initial exploration, sometimes you need more than a blueprint—you need a guiding hand, a deeper level of expertise, and a partner who can bridge the gap between virtual design and physical reality. This is where the professional route, working with a team like Accountable Home Remodeling, truly shines.
Our professional custom kitchen design online services offer expert guidance from seasoned designers who understand not just aesthetics, but also the intricacies of construction, functionality, and budget. As the research points out, "a professional designer's expertise saves time, money, and assures a more valuable, satisfying outcome." We take the guesswork out of the process, ensuring your design is not only beautiful but also practical and buildable.
What you gain by partnering with us includes:
- Personalized Service: We provide a "personal digital design service," diving deep into your lifestyle, needs, and desires. Our process often begins with a comprehensive questionnaire, inspiration photos, and detailed "as-is" room diagrams from you. We then connect via video calls to truly understand your vision.
- Broader Product Access and Expertise: While DIY tools offer libraries, we have access to a vast array of materials, finishes, and custom cabinetry options that might not be available in standard planners. We know the latest trends, the most durable materials, and how to combine elements to achieve a truly unique space.
- Detailed, Construction-Ready Documents: Our deliverables go beyond simple 3D renderings. We provide "detailed floor plans, photo-quality renderings, and 3D lifelike walk-throughs," often including "Virtual Panoramic 3D Perspectives, Specialized Cabinetry Detailing, Aging In Place/ADA Design, [and] Detailed Production and Cut-Lists." These are the precise documents needed for construction, ensuring a seamless transition from design to build.
- Time Savings and Stress Reduction: We handle the complexities, allowing you to focus on your life. Our goal is to make the process as smooth as possible, from initial concept to the final touches. This saves you valuable time and reduces the stress often associated with major renovations.
We transform the kitchen cabinet buying experience with a personal digital design service, strong value, quality cabinets, and excellent service. If you're looking for a partner to guide you through a comprehensive design process, from concept to completion, we invite you to learn More info about kitchen designers near me.
Your 5-Step Blueprint to Designing a Kitchen Online
Ready to transform your kitchen dreams into reality? Whether you're diving into a DIY online planner or working with our professional design team, this step-by-step guide will walk you through the typical process of creating a complete kitchen design using an online planner. Think of it as your roadmap to custom kitchen design online success.
Step 1: Measure and Map Your Space
Here's where the magic begins - and where accuracy matters most. Your beautiful design will only be as good as the measurements you start with, so grab that tape measure and let's get to work!
Start by capturing your room dimensions with precise measurements of your kitchen's length and width. Don't trust your memory or try to eyeball it - those few inches you miss could mean the difference between a cabinet that fits perfectly and one that doesn't fit at all.
Next, you'll need to map out all the doors and windows in your space. Note not just their size, but also which direction doors swing and how high windows sit from the floor. These details will impact everything from cabinet placement to how you move through your kitchen.
Don't forget about utility locations- this is where things get technical but incredibly important. Mark where your plumbing lines run, where electrical outlets are positioned, and where gas lines connect. Even heating vents and structural columns need to be accounted for. These fixed elements will heavily influence where you can place your sink, dishwasher, and major appliances.
Most online planners have a "Create Room" section where you'll input all these measurements. While a simple tape measure and notepad work perfectly, some homeowners find mobile apps helpful for this task. The more detailed you are here, the more realistic and buildable your final design will be.
Step 2: Define Your Layout and Workflow
Now comes the fun part - thinking about how you actually live in your kitchen! This step is all about creating a space that works beautifully for your daily routine.
The kitchen work triangle is your starting point here. This classic design principle connects your sink, refrigerator, and stove - the three zones you'll use most. The goal is creating an efficient path between them so you're not running marathons while cooking dinner.
Think about your functionality needs. Do you love hosting dinner parties? Is your kitchen the homework headquarters? Are you a serious baker who needs lots of counter space? Your answers will guide every layout decision.
Online planners make it easy to experiment with different options. An L-shape layout works beautifully in smaller spaces, giving you continuous counter space without feeling cramped. A U-shape layout provides maximum storage and prep area - perfect if you're a cooking enthusiast. Galley layouts are incredibly efficient for narrow spaces, while island integration can add workspace, seating, and storage all in one.
If you're planning an open-concept design, consider how your kitchen flows with adjacent dining or living areas. The beauty of online tools is that you can try different layouts instantly and see what feels right. For more inspiration on how a custom built kitchen can be custom to your lifestyle, we're here to help.
Step 3: Place Cabinets, Appliances, and Fixtures
This is where your kitchen really starts coming together! Online tools shine in this step, letting you drag and drop elements until everything clicks into place.
Start with your cabinetry- those base units, wall units, and tall cabinets that will define your storage and workspace. Think about how different cabinet types work together and where you'll need the most storage. A tall pantry cabinet near your prep area? Wall cabinets that reach the ceiling for maximum storage? The choice is yours.
Appliance placement requires some strategy. Your refrigerator needs adequate clearance for door swings, your stove needs landing space on both sides, and your dishwasher should be close to the sink for easy loading. Most online planners will warn you if something doesn't fit, but it's good to think practically about how you'll use each appliance.
Don't forget about fixtures like your sink placement and range hood. These elements need to work with your plumbing and electrical systems, so refer back to those utility locations you mapped in Step 1.
The beauty of this digital approach is the instant feedback. If a cabinet doesn't fit, simply drag it away and try another size. You can experiment endlessly until everything feels just right. If you're curious about expanding your options, explore our custom cabinet designs for inspiration.
Step 4: Customize Your Finishes and Style
Now for the really exciting part - making your kitchen uniquely yours! This is where your custom kitchen design online transforms from functional to fabulous.
Countertop materials set the tone for your entire space. Experiment with quartz for durability, granite for natural beauty, or butcher block for warmth. See how light reflects off different surfaces and how they complement your cabinet choices.
Your backsplash tile can be a subtle accent or a bold statement piece. Play with different sizes, patterns, and colors. A subway tile creates classic appeal, while a mosaic pattern adds visual interest. The online tools let you see exactly how your choice will look in your space.
Flooring options ground your entire design. Hardwood brings warmth, tile offers durability, and luxury vinyl provides the look of natural materials with easier maintenance. Test different options to see what feels right.
Wall colors tie everything together. Even a simple paint change can dramatically alter your kitchen's mood. Most online planners offer color visualization so you can see how different hues work with your chosen materials.
Finally, cabinet door styles and hardware selection are the jewelry of your kitchen. Shaker doors offer timeless appeal, flat-panel doors feel modern, and glass-front cabinets can open up your space. Then choose handles and pulls that complement your style perfectly.
This step helps you understand not just how choices look together, but also how they might affect your budget. For detailed cost information, check out how much do custom kitchen cabinets cost.
Step 5: Visualize in 3D and Refine
You've done the hard work - now it's time for the big reveal! This final step brings your custom kitchen design online to life in stunning detail.
Switch to 3D walkthroughs and photo-realistic renderings to see your creation from every angle. Modern online tools create incredibly realistic images that make your virtual kitchen look almost real. It's like getting a sneak peek at your future space!
Try different camera angles to see how your kitchen looks from the doorway, from the dining table, or while standing at the island. This helps you catch any issues that might not be obvious in 2D view. Maybe that cabinet door will hit the refrigerator when opened, or perhaps the island blocks the natural flow through the space.
Making adjustments is simple - just go back to any previous step, make your changes, and instantly see the update in 3D. This iterative process lets you refine your design until it's absolutely perfect.
Once you're satisfied, save your project and finalize the design. Most tools let you print or download your plans, which becomes incredibly helpful when getting quotes or discussing your project with contractors. You'll have a complete visual record of every decision you made, from layout to finishes.
This final step ensures your design is truly ready for the real world, giving you confidence as you move from digital planning to actual construction.
Frequently Asked Questions about Online Kitchen Planners
When homeowners start exploring custom kitchen design online, we consistently hear the same thoughtful questions. Having guided countless Denver families through both DIY and professional design processes, I've found that addressing these upfront concerns helps everyone feel more confident about diving into digital kitchen planning.
Are these online kitchen design tools really free?
Here's the great news: yes, many powerful online kitchen design tools genuinely are free for the core features you'll need! Many platforms proudly offer their basic design capabilities at no cost, allowing you to explore layouts, place cabinets, and experiment with finishes without spending a dime. Most are browser-based too, meaning "no download or registration is required" – you can literally start designing your dream kitchen in the next five minutes.
The catch? Many platforms use what's called a "freemium" model. While the essential design functionalities remain free, you might encounter premium features like higher-resolution renderings, expanded object libraries, or detailed cut-lists that require a paid subscription or one-time purchase. Think of it like a really generous free sample that covers most of what you need.
For the vast majority of homeowners looking to visualize and plan their kitchen renovation, the free versions provide more than enough capability to create a comprehensive design. You can experiment, refine, and perfect your vision without any financial commitment.
Can I use these tools on my phone or tablet?
The mobile experience with online kitchen design tools is improving, but honestly, it's still a bit of a mixed bag. While some platforms work across different devices including iOS, the reality is that most robust kitchen planners still work best on a desktop or laptop computer.
Why the preference for bigger screens? Designing a kitchen involves precise measurements, detailed cabinet placement, and often intricate manipulation of design elements. You need visual real estate and the precision that comes with a mouse or trackpad. Some planning tools require "a resolution of at least 1024 pixels wide," which means you might need to use a bigger device like an iPad, desktop PC, or laptop for the full experience.
While you might be able to browse your design or make minor tweaks on a tablet, for serious custom kitchen design online work, we recommend settling in at a desktop computer. You'll have better control, clearer visibility, and a much more enjoyable design experience.
How accurate are the designs from an online planner?
This is where I always tell clients to remember the golden rule: the software is only as accurate as the information you feed into it. The digital tools themselves are incredibly precise – some platforms even promise that your "kitchen will be technically accurate – no matter how you build it," preventing you from creating physically impossible designs.
However, the real-world success of your design depends entirely on the accuracy of your initial measurements. If you input incorrect room dimensions, misplace windows or doors, or forget to account for existing plumbing and electrical outlets, even the most sophisticated online planner can't compensate for those errors.
My strongest recommendation? Always double-check your measurements and be meticulous when mapping your space in the planner. Use a reliable tape measure, measure twice, and don't hesitate to have someone verify your work. While the online tool will place objects precisely in the virtual environment, ensuring that virtual environment perfectly mirrors your actual kitchen is the key to achieving a truly accurate and buildable design.
The bottom line: these tools are remarkably accurate when given good data, but they're not magic – they need your careful attention to detail to deliver results you can confidently build from.
Conclusion: Bringing Your Digital Design to Life
Your journey through custom kitchen design online has equipped you with powerful tools to transform your kitchen dreams into detailed digital blueprints. From the amazing visualization capabilities that let you see your space from every angle to the planning efficiency that saves both time and money, these digital platforms have revolutionized how we approach kitchen remodeling.
We've walked through the complete process together - measuring your space, defining your workflow, placing cabinets and appliances, customizing finishes, and finally visualizing everything in stunning 3D. The ability to experiment with L-shaped layouts, test different countertop materials, and see how that perfect backsplash tile looks before making any commitments is truly game-changing.
But here's the thing about digital designs - they're only as good as their real-world execution. While your online planner can create pixel-perfect renderings, the step from plan to reality requires skilled hands, quality materials, and experienced professionals who understand the nuances of construction.
That's where the importance of professional execution becomes crystal clear. A beautiful design means nothing if the cabinets don't fit properly, the plumbing isn't positioned correctly, or the finishes don't match your digital vision. Quality craftsmanship transforms your virtual kitchen into a space you'll love for decades to come.
Here in the Denver Metro Area, we at Accountable Home Remodeling have helped countless homeowners bridge this gap between digital dreams and physical reality. We serve communities throughout Broomfield, Westminster, Thornton, Northglenn, Arvada, Boulder, Longmont, Aurora, and Lakewood, bringing the same attention to detail to every project - whether it started with a DIY online planner or our professional design services.
Our partnership with skilled More info about custom cabinet makers ensures that your digitally designed cabinetry is built to exact specifications. We understand that your kitchen isn't just a room - it's the heart of your home, where memories are made and life happens.
The beauty of starting with an online design is that you come to us with a clear vision. We can then refine that vision, suggest improvements based on our construction experience, and ensure every detail is perfectly executed. From the initial concept to the final walk-through, we're committed to making your remodeling experience seamless and rewarding.
Ready to build your dream kitchen? Your digital design is the perfect starting point. Explore our kitchen remodeling services and let's work together to turn your virtual vision into the stunning reality you've been dreaming of.





