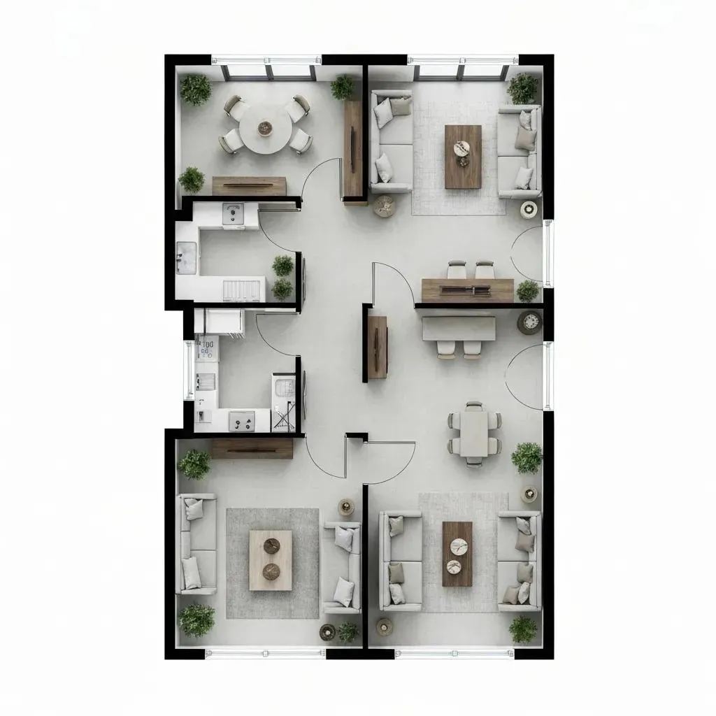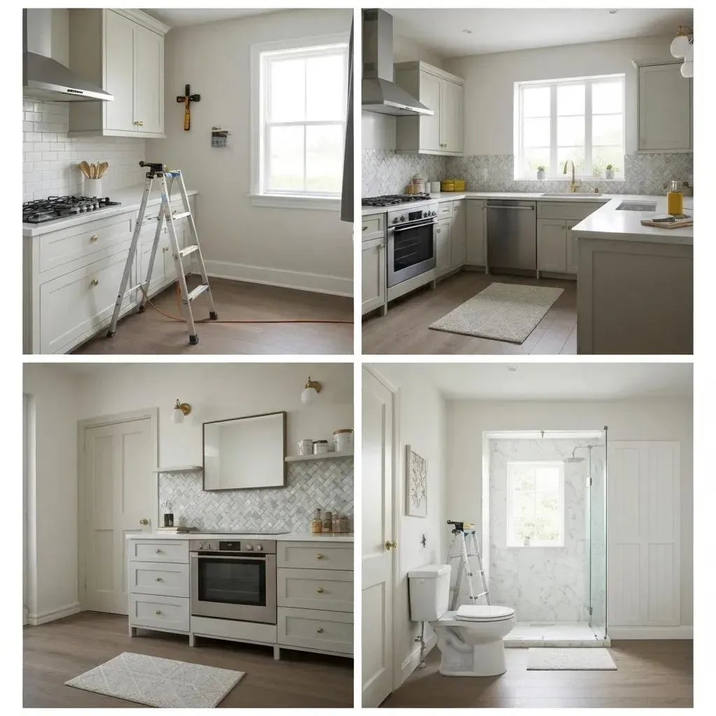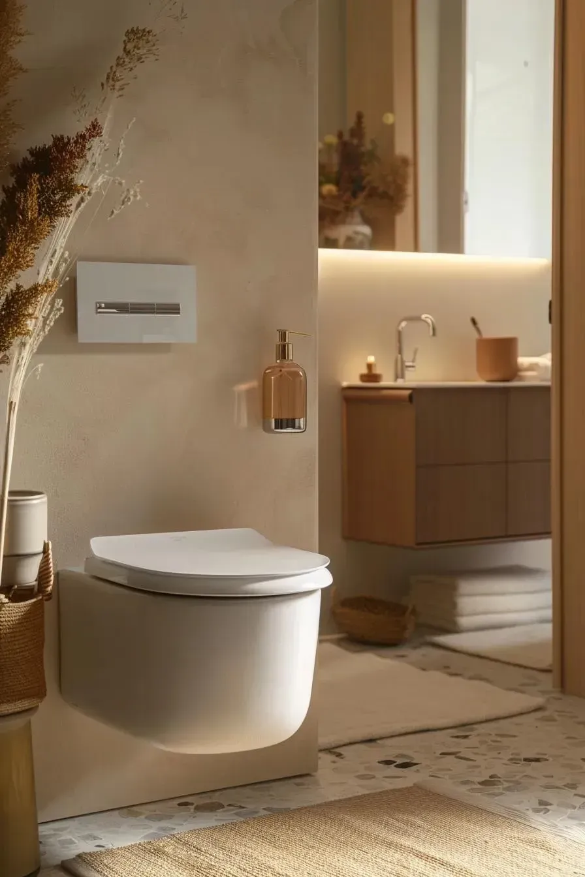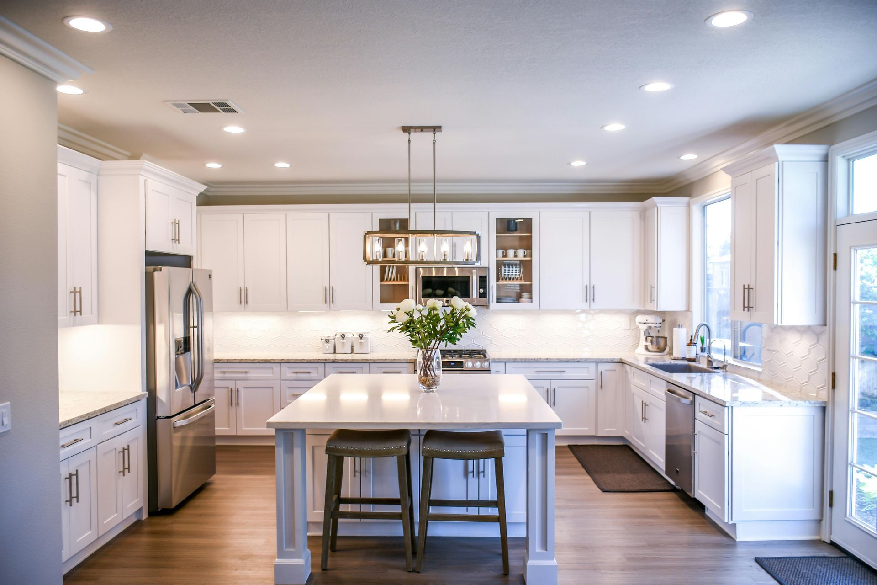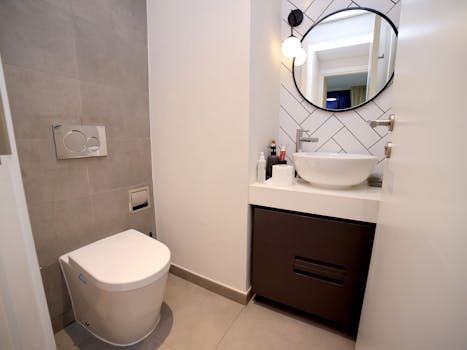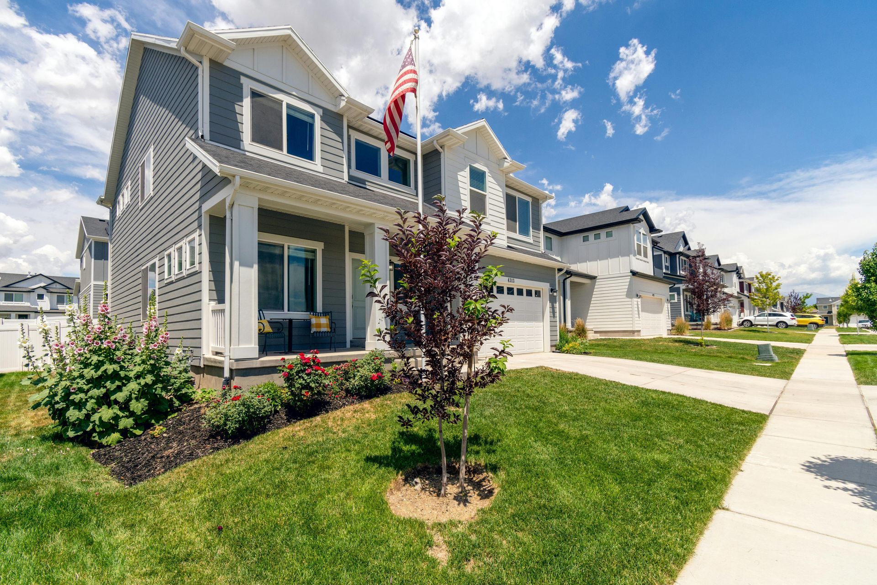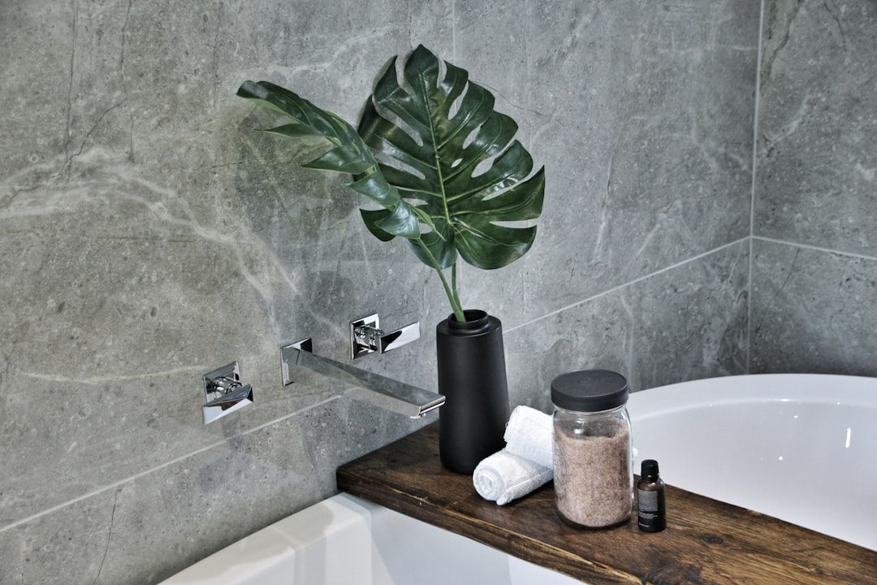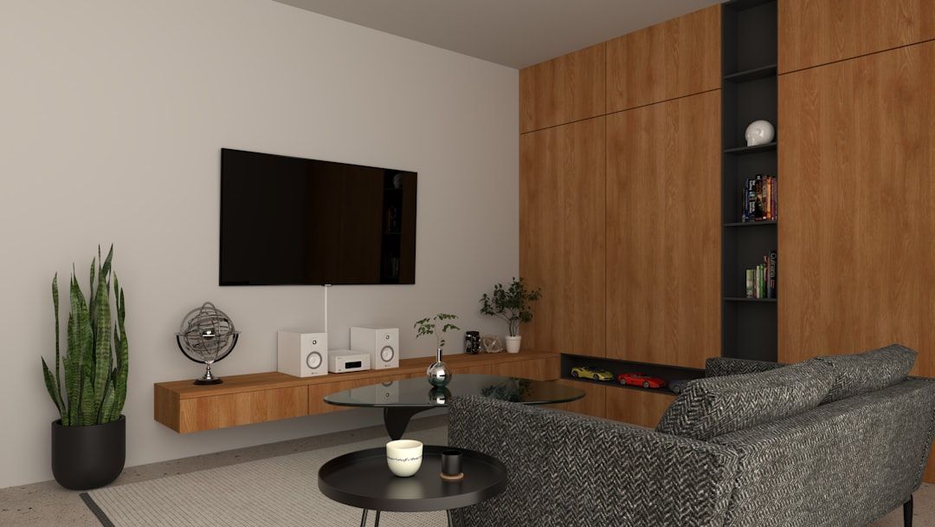Work Triangle vs Zone Design: Kitchen Layouts for Peak Efficiency
Kitchen Layouts: Work Triangle vs. Zone Design for Peak Kitchen Efficiency and Workflow
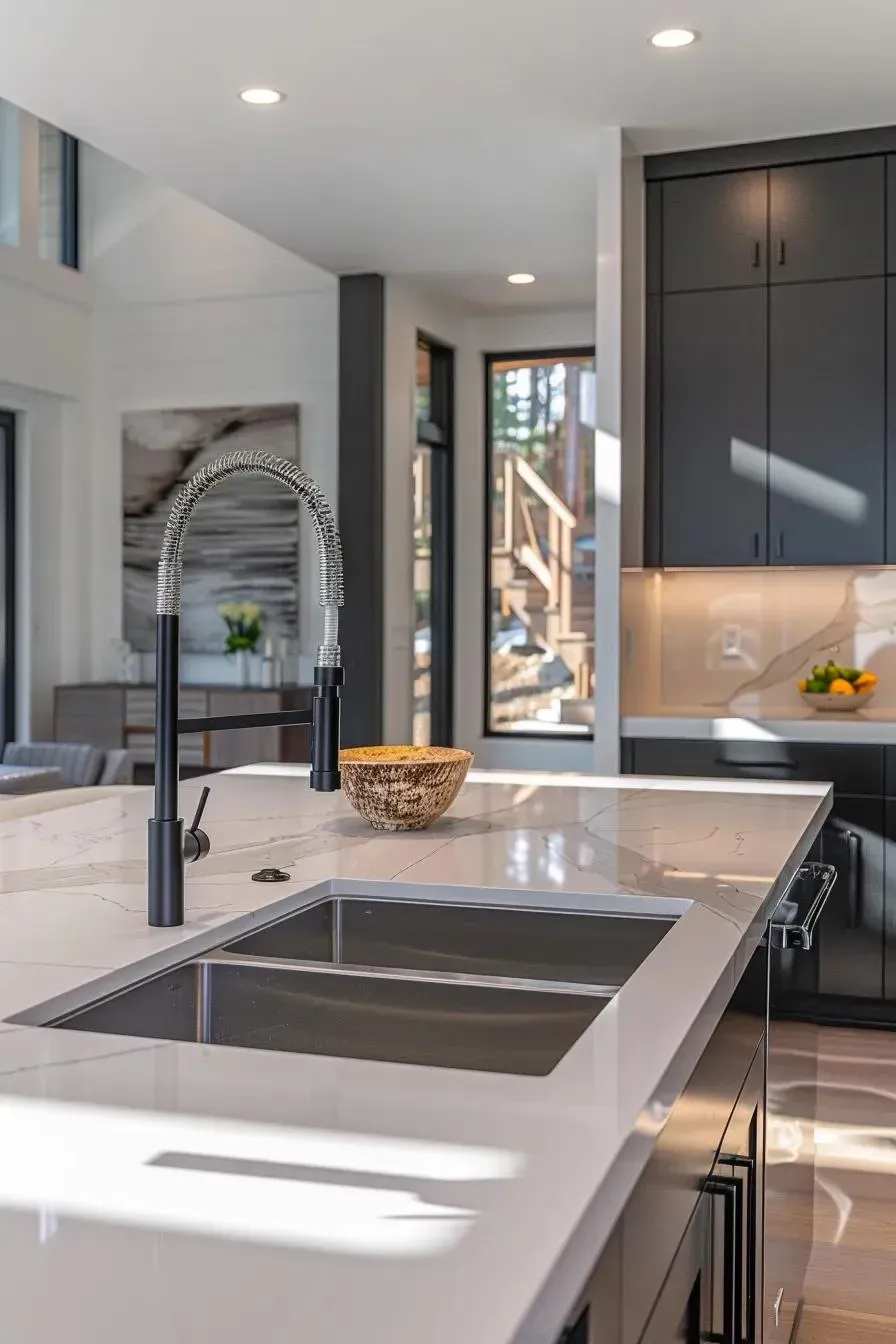
A smart kitchen layout can turn your daily cooking routines into a breeze, making your kitchen more functional and enjoyable. With a significant number of homeowners (45%) deciding to completely reconfigure their kitchen during a remodel, it’s crucial to understand whether the classic work triangle or a modern zone design is the right fit for you. This guide will break down each concept, explore their advantages and disadvantages, compare how well they suit different lifestyles and kitchen sizes, and help Denver homeowners choose and implement the perfect plan. You’ll discover:
- What the kitchen work triangle is and its efficiency guidelines
- How today's zone design evolved and its key activity areas
- What to consider when picking the best layout for the Denver Metro Area
- A direct comparison of the pros and cons of both approaches
- How Accountable Home Remodeling brings these layout principles to life
- The latest industry trends, statistics, and local insights
- Visual and interactive tools to help you visualize your layout choices
What Is the Kitchen Work Triangle and How Does It Boost Kitchen Efficiency?
The kitchen work triangle is a design principle that links the three main work areas—the sink, refrigerator, and cooktop—to create an efficient workflow. By placing these points at optimal distances from each other (4–9 feet for each leg, 13–26 feet total), it minimizes traffic and ensures that prep, cooking, and cleanup tasks can be done without unnecessary steps.
Understanding the Kitchen Work Triangle
The kitchen work triangle is a design concept that connects the three primary workstations—sink, refrigerator, and cooktop—into an efficient workflow. By positioning these nodes within optimal distances, traffic flow is minimized and preparation, cooking, and cleanup tasks occur without unnecessary steps.
Understanding the Kitchen Work Triangle: Principles, Applications, and Modern Adaptations (2024-03-04)
What Are the Core Components and Rules of the Work Triangle?
The work triangle is built on three main components arranged like this:
- Sink – The central hub for cleaning and food prep
- Refrigerator – Where you store cold items and grab ingredients
- Cooktop/Range – The main surface for heating and cooking
Key rules help maintain efficiency:
- Each side of the triangle should be between 4 and 9 feet long.
- The total distance around the triangle should be between 13 and 26 feet.
- Major pathways through the kitchen shouldn't cross the legs of the triangle.
The Complete Guide to Kitchen Work Triangle & Efficient Layouts
The kitchen work triangle is a design concept that connects the three primary work zones. These points should form a triangle to reduce unnecessary movement and increase efficiency.
Following these guidelines ensures a balanced workflow and prevents dangerous cross-traffic, setting the stage for smooth meal preparation.
How Does the Work Triangle Benefit Small Kitchens and Single Cooks?
In kitchens smaller than 150 square feet, the work triangle is a lifesaver for efficiency:
- Shorter Distances mean fewer steps for a single cook.
- Clear Views keep all your workstations easily visible.
- Simpler Storage Layouts allow cabinets to be placed along the triangle's edges.
For someone cooking alone, this setup makes tasks smoother, reduces fatigue, and makes the most of every inch for both movement and storage. Its straightforward design lets homeowners focus on cooking instead of navigating a tight space.
What Are the Limitations of the Work Triangle in Modern Kitchen Designs?
While it’s a classic for a reason, the work triangle can be a bit limiting in today’s kitchens with multiple cooks or open-plan layouts:
- Multiple Users can lead to congestion at shared points.
- More Appliances (like wine fridges or espresso machines) require extra dedicated areas.
- Entertaining Needs often call for separate serving spaces away from the main work triangle.
Recognizing these challenges has led designers to create more adaptable, task-focused zoning strategies that work better for diverse lifestyles and larger spaces.
How Has Kitchen Zone Design Evolved from the Traditional Work Triangle?
Zone design rethinks the kitchen by dividing it into specific areas for each main activity—prep, cooking, cleaning, storage, and entertaining—instead of relying on a geometric triangle. By grouping related tools and surfaces together, this approach fits well with modern households where multiple people cook and various appliances are in use.
What Are the Key Kitchen Zones and Their Functions?
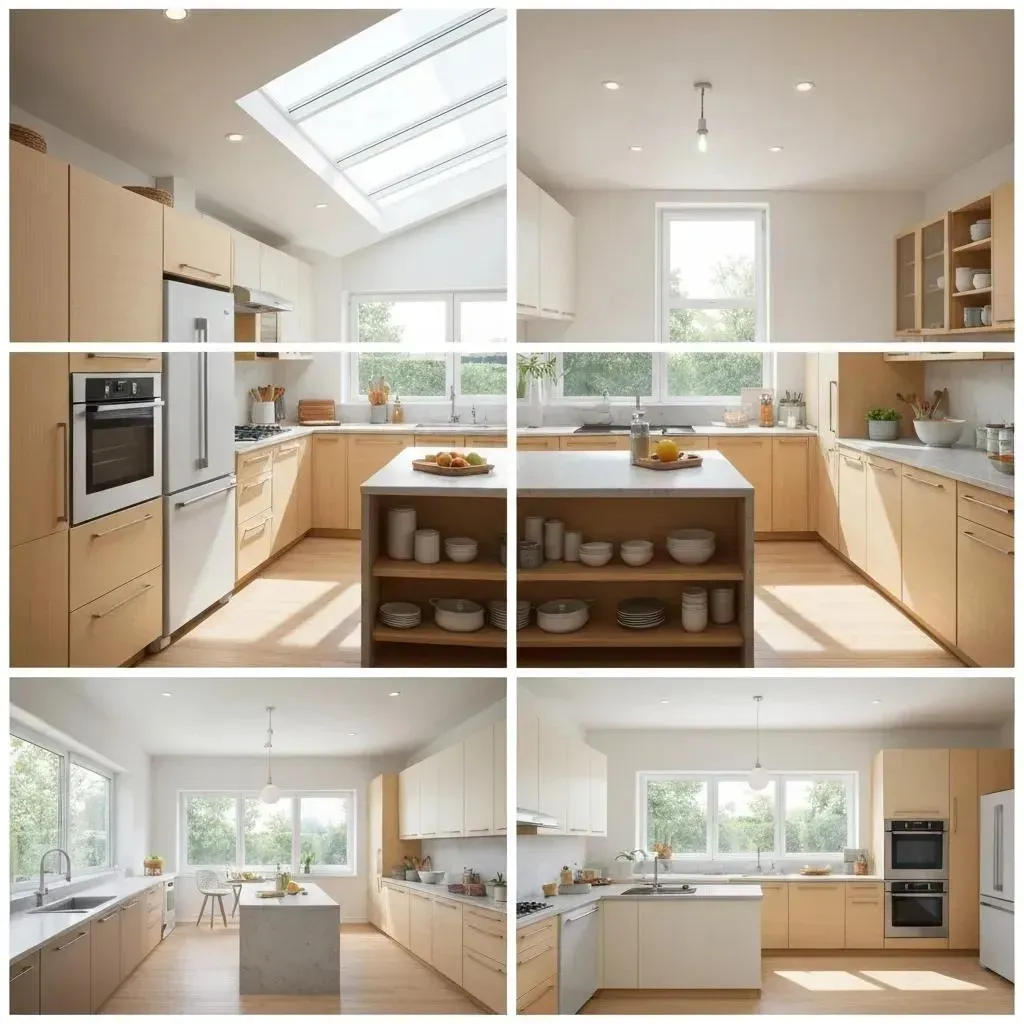
A zoned kitchen typically includes:
- Prep Zone for chopping, mixing, and getting ingredients ready
- Cooking Zone focused around the range, oven, and ventilation
- Cleaning Zone with the sink, dishwasher, and waste disposal
- Storage Zone featuring pantry cabinets, the refrigerator, and open shelving
- Entertaining Zone offering serving counters and seating areas
These core zones can be further customized for things like a baking station, a dedicated cooking show viewing area, or a specialty beverage bar.
What Is Included in the Prep, Cooking, Cleaning, and Storage Zones?
| Zone | Primary Components | Key Features |
|---|---|---|
| Prep | Countertop, cutting boards, knives | Under-counter storage, task lighting |
| Cooking | Range, oven, ventilation hood | Heat-resistant surfaces, accessible cookware racks |
| Cleaning | Sink, dishwasher, recycling bin | Pull-out trash, soap dispenser, water filtration |
| Storage | Pantry cabinets, fridge, shelving | Adjustable shelves, clear bins, spice organizers |
How Do Specialized Zones Like Entertaining, Baking, and Coffee Bars Enhance Functionality?
Adding specialized areas allows for even more personalization:
- A Baking Zone with outlets for mixers and cooling racks makes pastry projects much easier.
- A Coffee Bar groups together grinders, espresso machines, and mugs for your morning routine.
- An Entertaining Zone with buffet counters and wine storage simplifies hosting guests.
What Are the Benefits of Zone Design for Multi-Cook and Open-Plan Kitchens?
Zone design really shines when more than one person is using the kitchen:
- Simultaneous Workflows prevent traffic jams by keeping tasks separate.
- Flexible Arrangements work well with islands, peninsulas, and open seating areas.
- Scalable Additions can easily accommodate new appliances or mobile carts.
With clear boundaries for each task, cooking together as a family can become a collaborative and enjoyable experience, rather than a chaotic one.
How Can Homeowners Customize Kitchen Zones to Fit Their Lifestyle?
Personalization strategies include:
- Task-Based Adjacencies – Keep mixers close to where you store baking supplies.
- Adjustable Surfaces – Install movable prep carts for seasonal cooking needs.
- Integrated Seating – Combine cleanup and entertaining areas under a single counter.
By mapping out your personal habits and storage needs, you can create zones that support your everyday routines and special occasions.
How Do You Choose the Best Kitchen Layout for Your Denver Home?
Deciding between a work triangle or zone design depends on your home’s style, kitchen size, household routines, and how often you entertain. Denver’s diverse housing, from historic bungalows to modern townhomes, presents unique challenges and opportunities.
What Factors Should Denver Homeowners Consider When Planning Kitchen Layouts?
Key factors to think about:
- Architectural Style impacts ceiling height, window placement, and natural light.
- Local Building Codes dictate requirements for ventilation, gas lines, and clearances around islands.
- Climate-Appropriate Materials mean choosing finishes that can handle humidity changes common at Denver’s altitude.
Designing a Denver Kitchen: A Comprehensive Guide
The most common kitchen layouts are U-shaped, galley, L-shaped, and U- or L- with an island. A layout also has to work ergonomically, and the golden rule for kitchen designs is the work triangle. This means that the stove, sink, and refrigerator should form a triangle to accommodate easy access and workflow.
Designing a Denver Kitchen: A Comprehensive Guide - Margarita Bravo (2021-03-22)
Understanding these regional factors ensures your layout meets regulations and is built to last in Denver’s environment.
How Do Kitchen Size, Household Habits, and Entertaining Needs Influence Layout Choice?
- Small Urban Kitchens often work best with the efficient triangle layout.
- Larger Family Kitchens tend to benefit from multi-zone organization to handle simultaneous tasks.
- Entertainer’s Kitchens need clear sight lines and serving areas close to living spaces.
Matching your layout to how you cook, store food, and host guests ensures optimal daily performance.
How Can Kitchen Islands and Specialty Appliances Be Integrated Effectively?
Islands can serve many purposes:
- Prep Island with a sink or cooktop can extend the triangle or connect zones.
- Breakfast Bar combines storage underneath with seating on top.
- Appliance Tower stacks ovens and microwaves to save wall space.
By anchoring islands to key zones and planning utility routes carefully, homeowners can enhance both the look and functionality of their kitchen.
What Are the Latest Denver-Specific Kitchen Design Trends and Considerations?
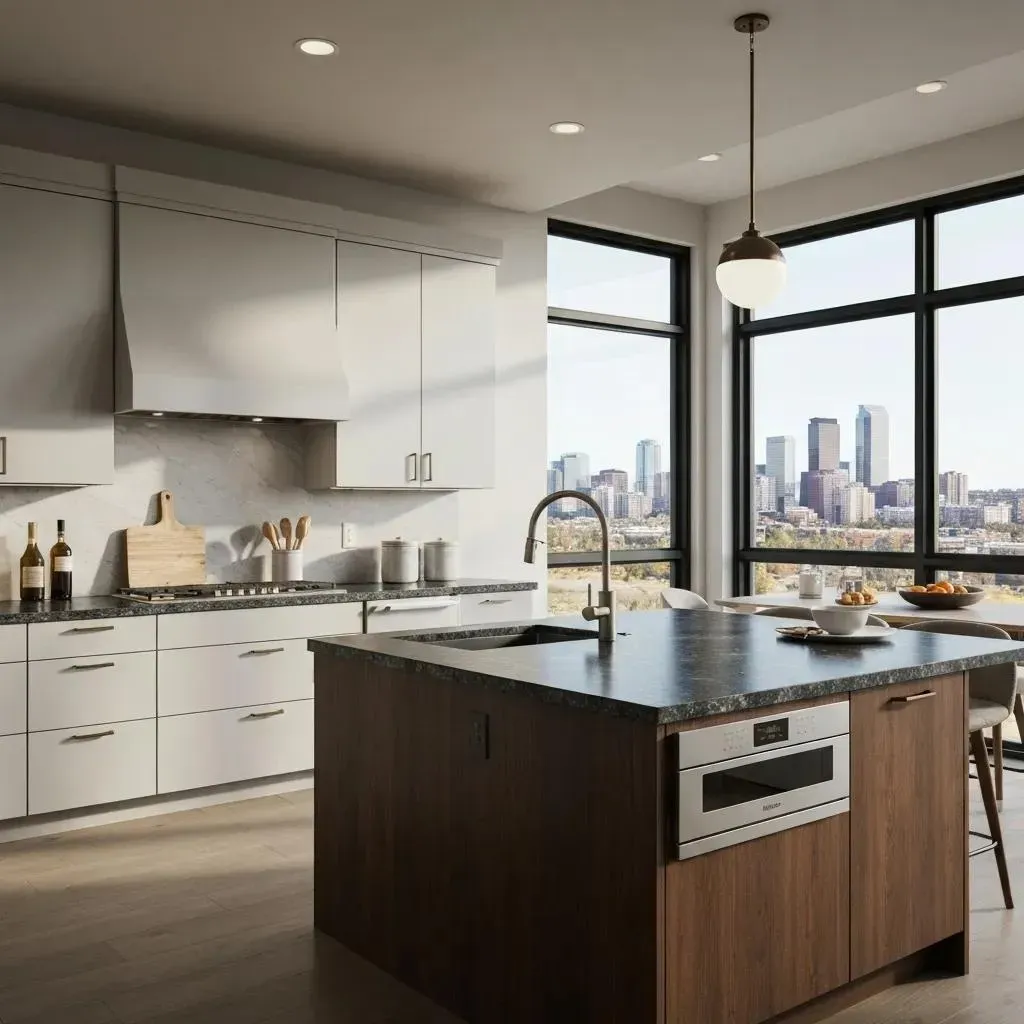
Denver homeowners are increasingly choosing:
- Mixed-Material Finishes that combine wood, metal, and stone for a mountain-modern look.
- Aging-in-Place Features like accessible counter heights and pull-out shelves.
- Multi-Functional Islands with built-in charging stations for electronics.
Transforming Your Kitchen: Top Design Trends for Colorado Homes
In Colorado, homeowners are embracing design trends that not only enhance the aesthetic appeal of their homes but also improve functionality and efficiency in the kitchen. From incorporating smart appliances and bright colors to reimagining kitchen layouts, these trends are transforming kitchens into well-designed spaces that meet the needs and preferences of homeowner
What Are the Pros and Cons of Work Triangle vs. Zone Design for Kitchen Remodels?
Comparing both systems helps you figure out the best fit for your space and cooking style. The table below highlights their main differences.
| Layout Type | Efficiency Factor | Best Use Case |
|---|---|---|
| Work Triangle | Minimal travel paths | Small kitchens, single cooks |
| Zone Design | Task-specific clustering | Large or open-plan kitchens, multi-cook households |
Which Layout Is More Efficient for Different Kitchen Sizes and Cooking Styles?
- Under 150 sq ft: The work triangle minimizes steps in tight spaces.
- 150–300 sq ft: Hybrid layouts combine triangle legs with a dedicated prep or serving zone.
- Over 300 sq ft: Fully zoned layouts allow multiple cooks to work without getting in each other's way.
Choosing the right layout and workflow makes everyday cooking feel natural, not difficult.
How Do Multiple Cooks and Modern Appliances Affect Layout Effectiveness?
When two or more people cook together, task zones prevent collisions and make parallel workflows smoother. Advanced appliances (like steam ovens or sous-vide stations) often need their own counter space, making zone design more adaptable. Effective layouts balance these needs by grouping related functions while keeping main pathways clear.
When Is the Work Triangle Still Relevant and When Should Zone Design Be Preferred?
- Still Relevant: In historic homes with limited space for expansion and for kitchens used by only one person.
- Preferred: For modern kitchens with open plans, integrated living areas, and evolving cooking technologies.
Consider your home’s structure and your cooking habits to choose the principle that best fits your current needs and future goals.
How Does Accountable Home Remodeling Implement Work Triangle and Zone Designs in Denver Kitchens?
Accountable Home Remodeling combines expert design skills with local knowledge to create custom layouts that perfectly match each Denver homeowner’s vision and lifestyle. From the initial meeting to the final touches, their process ensures efficient workflows and a cohesive look.
What Is the Consultation and Personalized Kitchen Layout Design Process?
It starts with a certified designer visiting your home to assess the current space, map out traffic flow, and understand your preferences. Using 3D models and floor plans, they’ll present both triangle-based and zone-based options. You can make adjustments in real time until the ideal configuration—balancing efficiency, style, and budget—is finalized.
Which Case Studies Showcase Successful Work Triangle and Zone Design Projects?
- Historic Denver Bungalow: A refined work triangle was used to maximize a small space, improving sight lines while keeping the original charm.
- Modern LoDo Townhouse: A multi-zone layout with dedicated areas for prep, cooking, and entertaining supported frequent dinner parties and family gatherings.
Before-and-after photos clearly show how strategic placement of appliances, islands, and storage transformed both the flow and the overall look of these kitchens.
How Can Homeowners Schedule a Free Kitchen Design Consultation?
To explore layout ideas and get personalized plans, homeowners can schedule a free consultation with Accountable Home Remodeling. Their expert guidance ensures your remodel aligns with your lifestyle, home architecture, and long-term value goals.
What Are the Latest Trends and Statistics in Kitchen Remodel Layouts?
Staying up-to-date with industry data helps homeowners make smart design choices that improve functionality and boost the return on their investment.
How Do Layout Changes Impact Kitchen Functionality and Home Value?
- 86 percent of homeowners report greater enjoyment after a remodel.
- Kitchen renovations typically provide a 69 percent return on investment.
- 57 percent of professionals identify storage optimization as a top priority for 2025.
What Are the Top Kitchen Design Trends for 2025, Including Storage and Multi-Functional Islands?
- Multi-Functional Islands with built-in storage and seating.
- Mixed Materials combining warm woods with matte metals.
- Open-Storage Displays for showcasing favorite dishes and cookbooks.
- Integrated Technology such as smart faucets and app-controlled lighting.
Kitchen Trends That Will Be Everywhere in 2025, According to Houzz
Houzz reports that 67 percent of homeowners are expanding backsplash coverage up to the cabinets or range hood, and 12 percent are extending it to the ceiling. As for the type of backlash, tile is expected to be the most popular choice for 2025.
These are the 24 most coveted kitchen trends for 2025, according to designers
A big kitchen trend for 2025 will be the use of curved edges on countertops. We're moving away from the sharp lines and right angles that have dominated modern kitchens for years.
These are the 24 most coveted kitchen trends for 2025, according to designers (2025-04-16)
How Is Aging-in-Place Influencing Kitchen Layout Choices?
With over 75 percent of remodelers seeing increased demand for universal design features, layouts now often include adjustable counters, lever-style handles, and flooring that’s level with the entryway. Incorporating these elements early ensures accessibility without sacrificing a modern look.
How Can Visual Tools and Interactive Content Help You Understand Kitchen Layout Options?
Visualizations and hands-on tools help bridge the gap between abstract plans and real-world results, empowering homeowners to make confident decisions.
What Infographics Illustrate Work Triangle Rules and Kitchen Zones?
Custom infographics show the distances for triangle legs and use color-coding for prep, cooking, cleaning, and storage zones. These visuals make spatial relationships clear and help answer common questions about layout principles.
How Do 3D Renderings and Floor Plans Demonstrate Layout Efficiency?
Three-dimensional models let you virtually "walk through" proposed designs, check sight lines, and test traffic flow. Interactive floor plans allow you to drag and drop appliances, revealing potential issues before construction begins.
What Before-and-After Photos Highlight Accountable Home Remodeling’s Kitchen Transformations?
A curated collection of completed remodels showcases the real-world impact of both triangle and zone approaches in Denver homes. Side-by-side comparisons highlight improvements in workflow, upgraded materials, and enhanced lighting strategies.
How Can Video Explanations and Interactive Quizzes Guide Your Kitchen Layout Decision?
Short videos explain each concept in under two minutes, demonstrating efficiency gains and common mistakes. Interactive quizzes, like “Which Kitchen Layout Matches Your Cooking Style?,” help users decide between triangle and zone designs and then suggest the next steps for a consultation.
Every kitchen remodel starts with a smart layout choice. Whether you prefer the proven work triangle or a custom zone design, expert planning maximizes efficiency, safety, and enjoyment. For Denver homeowners looking for a personalized solution that improves daily life and adds lasting value, schedule a free design consultation with Accountable Home Remodeling: Your Trusted Home Remodeling Experts today. Their proven process and local expertise will bring your dream kitchen to life—efficiently and beautifully.

