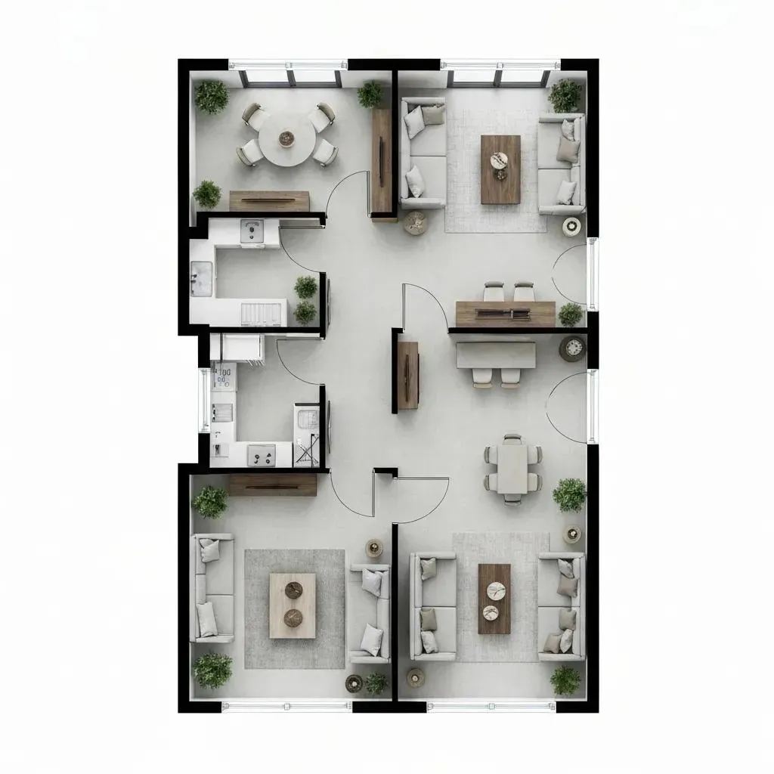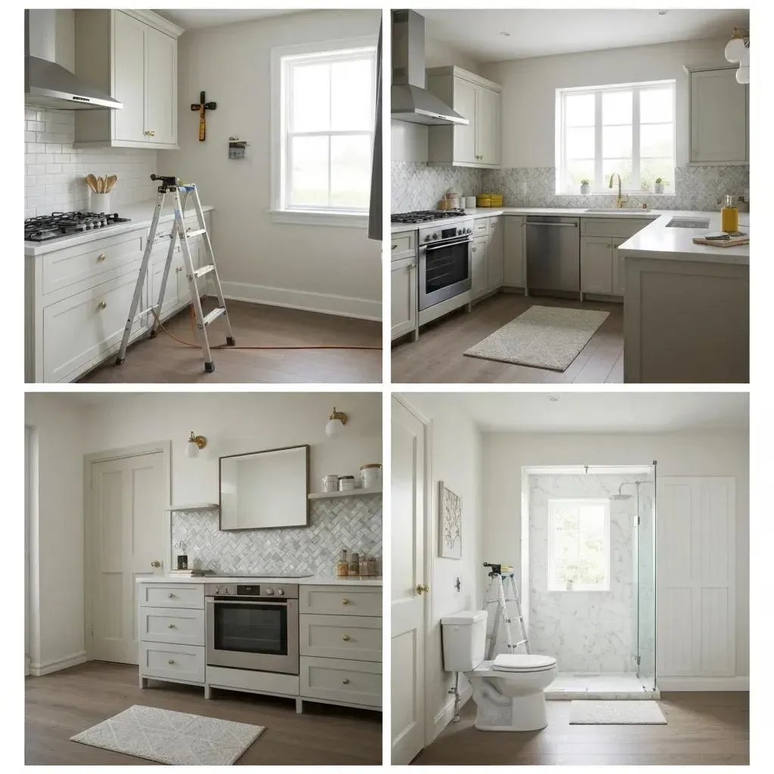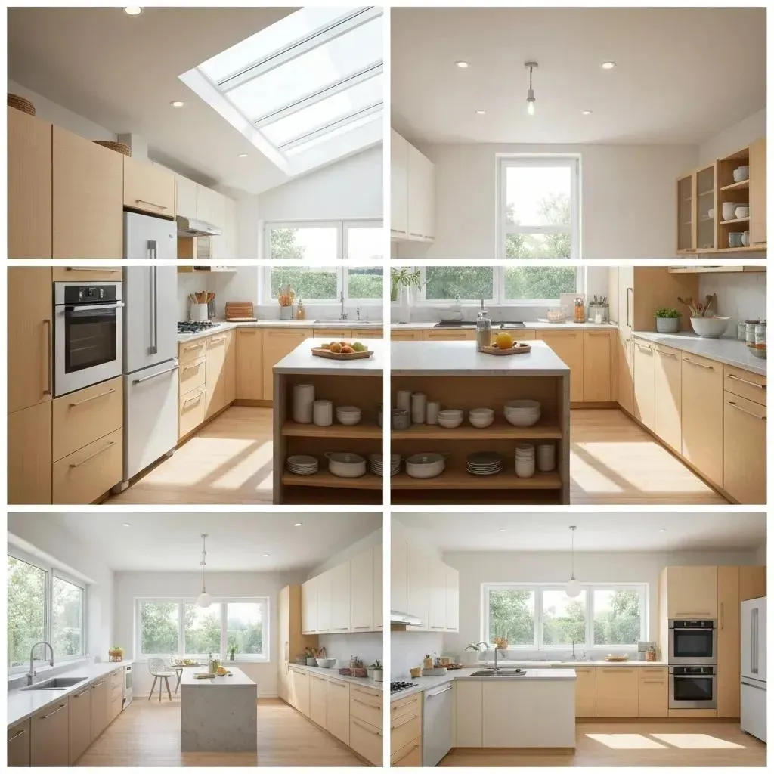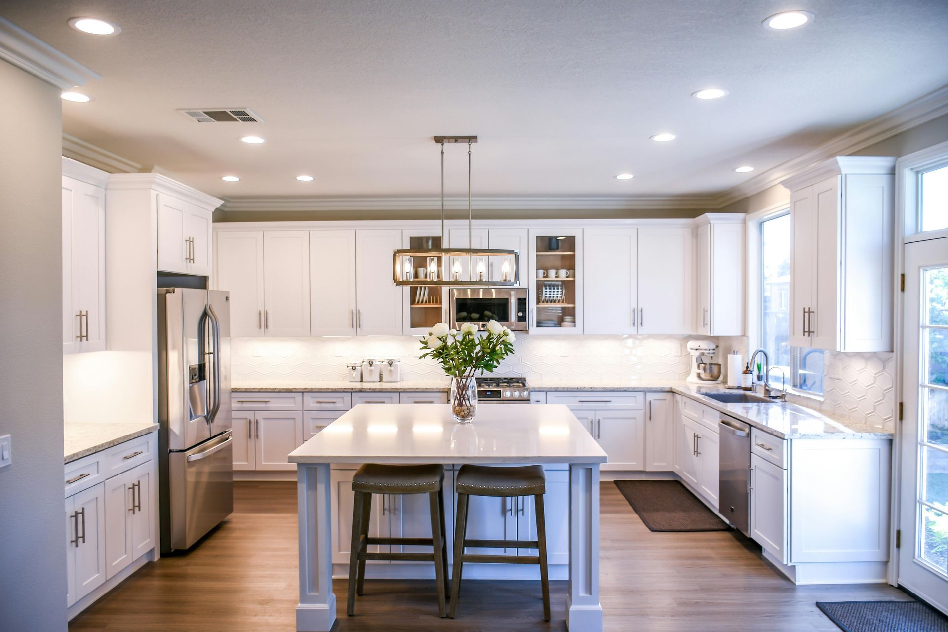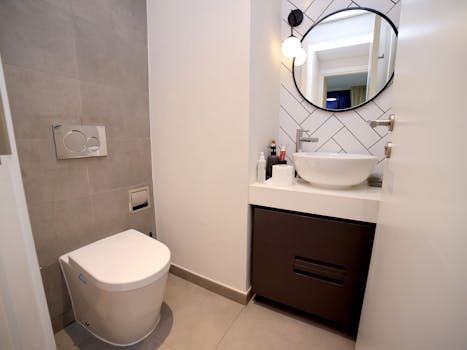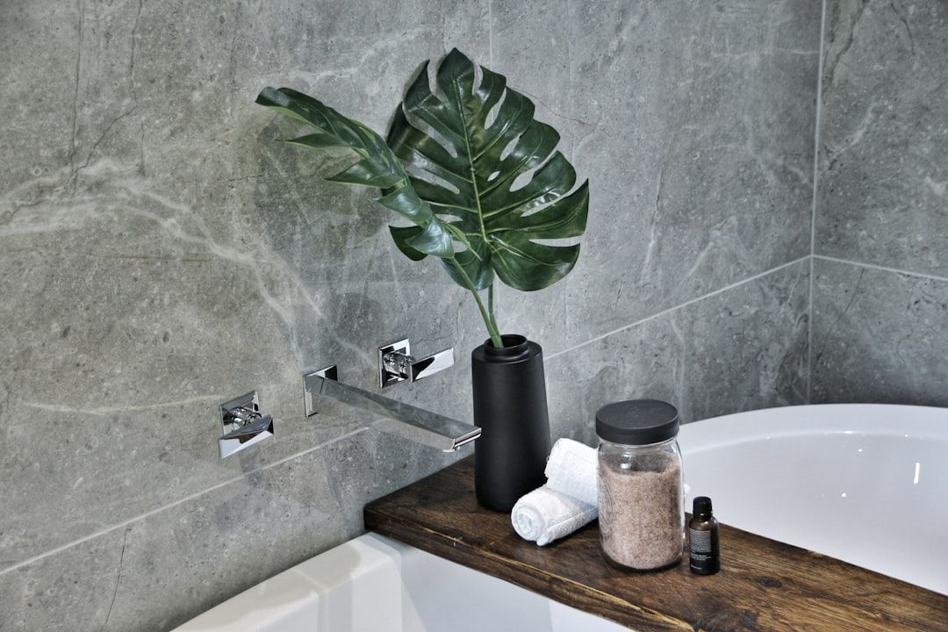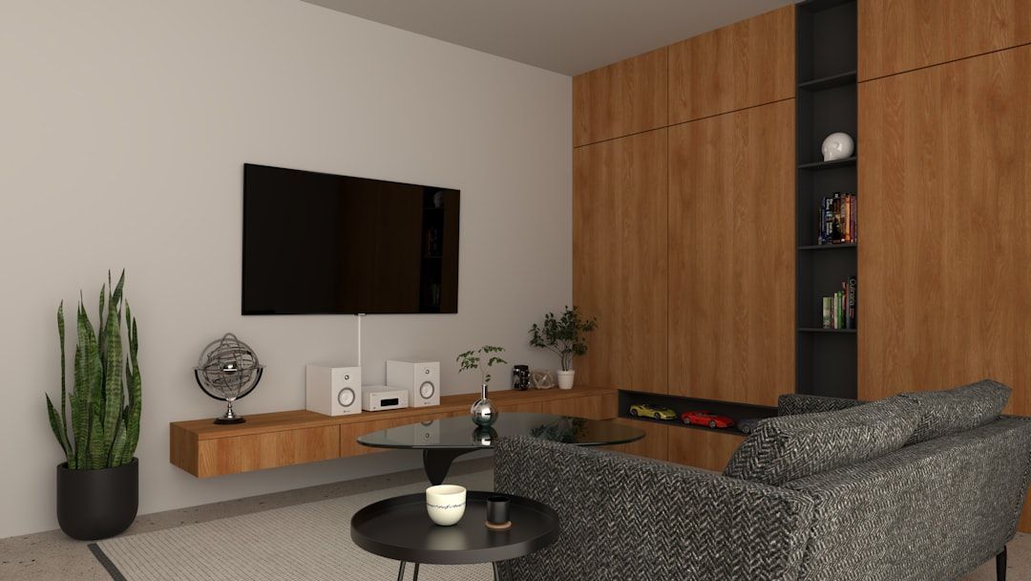Small Bathroom Remodel Ideas: Space-Saving Layouts for Denver
Small Bathroom Remodel Ideas: Smart Layouts & Space-Saving Designs for Maximum Functionality
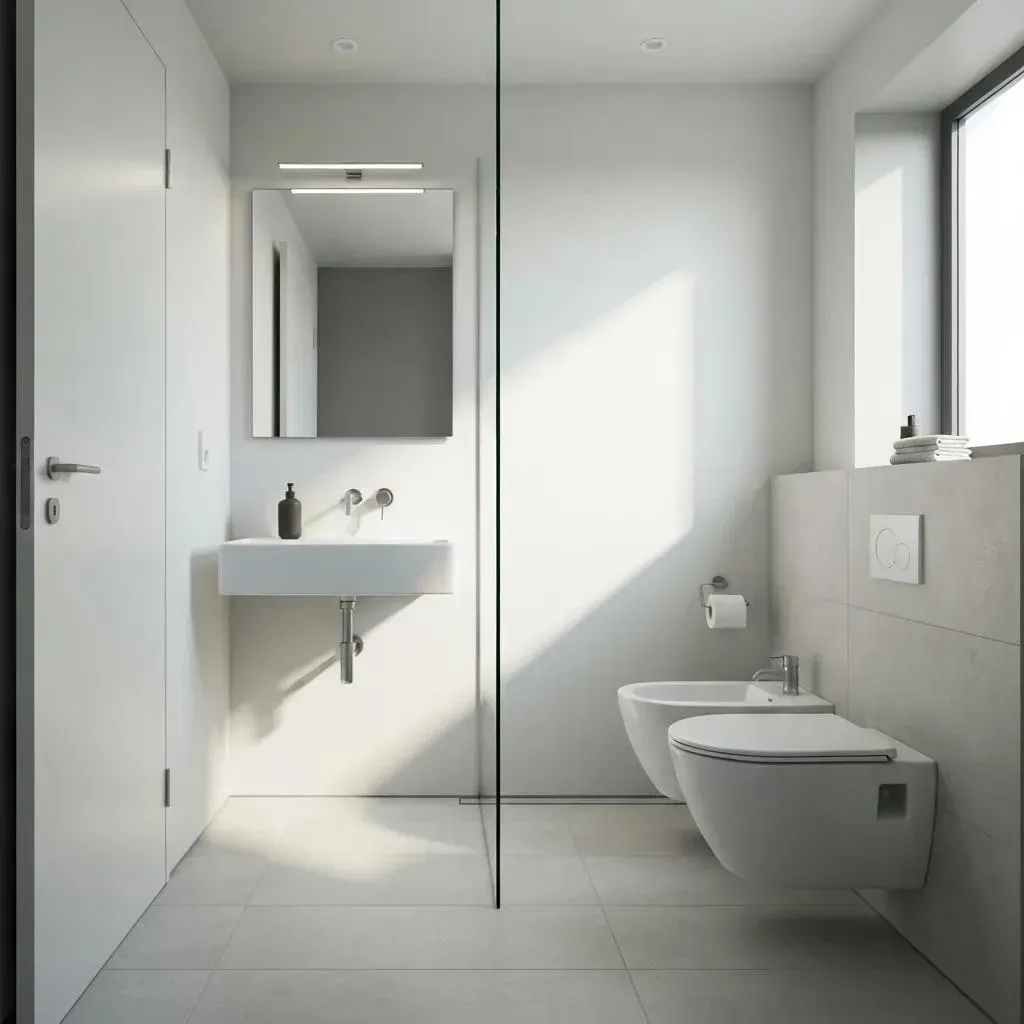
Transforming a cramped bathroom into an organized, stylish retreat begins with smart planning and proven space-saving techniques. Homeowners often grapple with limited square footage, inefficient layouts, and bulky fixtures that eat up precious area. This guide reveals how to optimize small bathroom layouts, choose compact fixtures, integrate clever storage solutions, and enhance openness through strategic design. You’ll discover layout options (galley, one-wall, corner, wet rooms), space-saving fixtures (pedestal sinks, wall-mounted toilets), storage innovations (recessed niches, floating vanities), and design tricks (lighting, mirrors, glass enclosures), plus realistic Denver costs and a transparent remodeling process with Accountable Home Remodeling – your Denver Metro Area experts.
What Are the Best Small Bathroom Layouts to Maximize Space?
Efficient small bathroom layouts are key to improving flow and opening up floor space, minimizing wasted corners and cramped pathways. The right arrangement streamlines movement, boosts accessibility, and creates the illusion of a larger room. For instance, a galley configuration places fixtures along opposite walls, freeing up the central area for circulation.
Before we dive into layout types, check out this quick comparison of their key benefits:
| Layout Style | Efficiency Benefit | Ideal For |
|---|---|---|
| Galley | Clear walkway between fixtures | Narrow, elongated rooms |
| One-Wall | All plumbing on a single wall | Very narrow spaces or powder rooms |
| Corner | Utilizes angled space | Rooms with unusual shapes |
| Wet Room | Integrated shower area with sloped floor | Tiny footprints needing an all-in-one solution |
Smart Small Bathroom Layouts
Galley, one-wall, and corner layouts are efficient designs that enhance flow and open up floor space in compact bathrooms.
This source offers valuable insights into different small bathroom layouts, directly supporting our discussion on optimizing space.
Each layout presents unique advantages for functional flow, helping you pinpoint the best fit for your specific floor plan. Let's explore each one in detail to see which suits your project best.
How Does a Galley Layout Improve Efficiency in Small Bathrooms?
A galley layout strategically aligns fixtures on two opposing walls, creating a central pathway that minimizes wasted space and promotes smooth movement. By placing the sink and toilet on one side and the shower or tub on the other, this design simplifies plumbing and keeps the center of the room clear for easy navigation. Homeowners often appreciate the improved accessibility and balanced visual flow this arrangement brings to narrow spaces.
What Are the Advantages of One-Wall Bathroom Layouts?
One-wall layouts consolidate all fixtures—sink, toilet, and shower—along a single wall, maximizing the open floor area. This approach simplifies plumbing, potentially lowering installation costs, and offers a clean, streamlined look that makes a bathroom feel more expansive. For example, in a compact 5×7 powder room, a single-wall plan can comfortably fit a small vanity, wall-hung toilet, and a glass shower screen without feeling crowded.
How Can Corner Bathroom Layouts Optimize Compact Spaces?
Corner layouts cleverly utilize underused angles by tucking showers or vanities into a corner, freeing up adjacent walls for other fixtures or storage. Placing fixtures diagonally can reduce visual clutter and create more elbow room near the entrance. By angling a corner shower and pairing it with a compact vanity, this design can yield up to 15% more usable floor space compared to traditional, straight-line layouts.
What Is a Wet Room Concept and How Does It Work in Small Bathrooms?
A wet room reimagines the shower by eliminating traditional enclosures and instead features a fully waterproofed floor with a central drain and wall-mounted fixtures. This open-concept design removes physical barriers, simplifies cleaning, and visually expands the space. In tiny bathrooms, a wet room can replace a bulky shower stall, using a single waterproof surface to manage all water flow and transforming the entire area into a sleek, barrier-free sanctuary.
Which Space-Saving Bathroom Fixtures Are Ideal for Small Bathrooms?
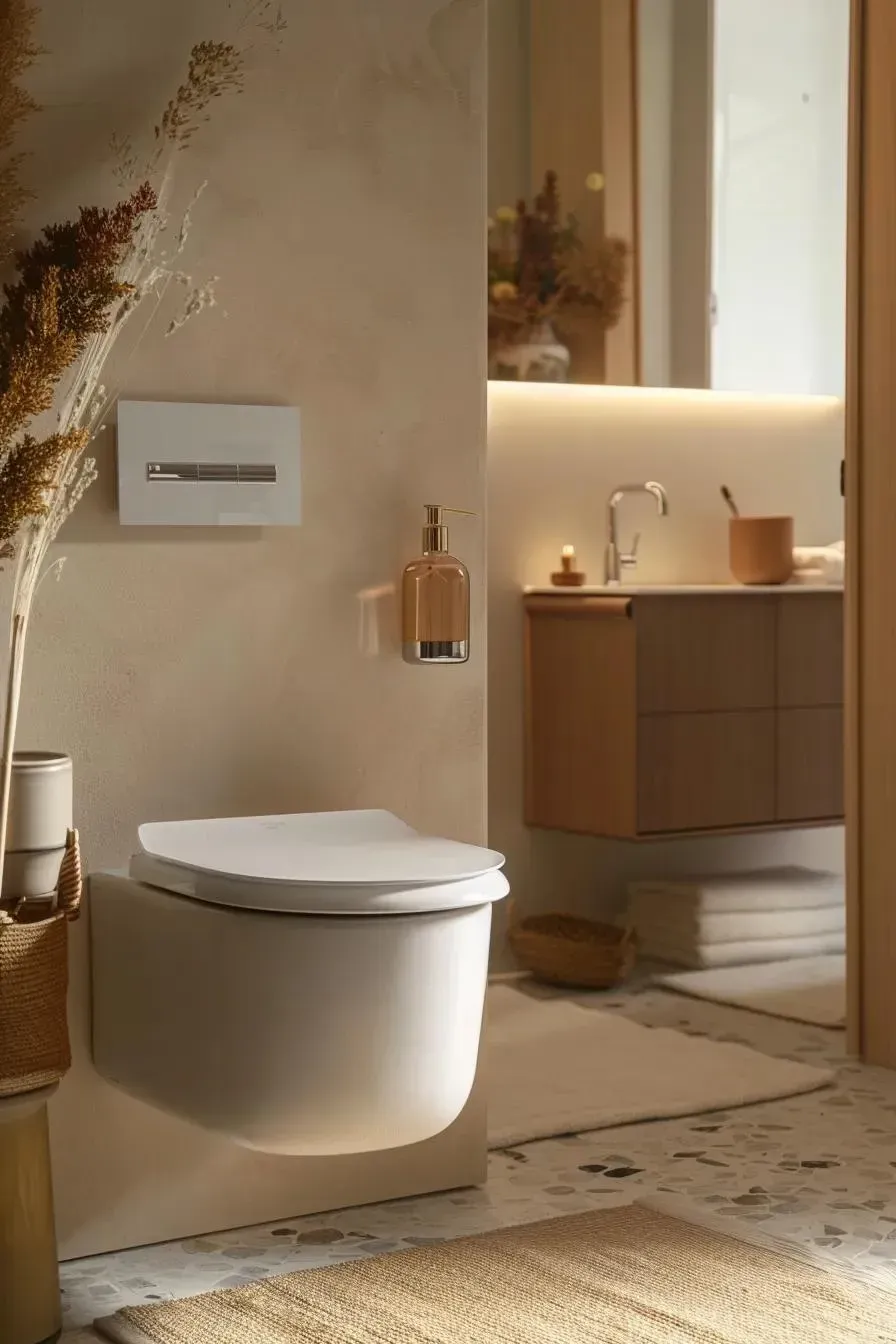
Opting for ultra-compact, wall-hung, or multifunctional fixtures is crucial for maximizing floor clearance and reducing visual bulk. These space-saving choices support a streamlined design and make cleaning easier, which is essential in confined areas. For instance, a wall-mounted toilet frees up the floor space beneath, creating a sense of added breadth and simplifying maintenance.
- Wall-Mounted Toilets: These create open floor space underneath and cleverly conceal plumbing.
- Pedestal and Wall-Mounted Sinks: They minimize bulk and offer clear space underneath.
- Compact Vanities: These provide essential storage without excessive depth.
- Walk-In and Corner Showers: They replace bulky tub surrounds with sleeker designs.
Smart Space-Saving Bathroom Fixtures
Wall-mounted toilets, pedestal sinks, compact vanities, and walk-in showers are excellent choices for maximizing floor clearance and reducing visual weight in small bathrooms.
This source reinforces our recommendations for space-saving fixtures in small bathrooms.
These fixtures are the foundational elements for an efficient small bathroom design, leading us to more specific recommendations.
How Do Pedestal and Wall-Mounted Sinks Save Floor Space?
Pedestal and wall-mounted sinks reduce the need for bulky cabinetry by supporting the basin without a full vanity unit. Pedestal sinks feature a slender column and an elegant basin, leaving side areas clear for foot traffic. Wall-mounted sinks, on the other hand, attach directly to the wall, leaving the area beneath completely open for a light, airy feel.
What Are the Benefits of Compact Vanities in Tiny Bathrooms?
Compact vanities cleverly combine shallow depth with integrated storage, offering drawers or open shelves beneath a small countertop. By limiting depth to 12–16 inches and often raising the unit off the floor, these vanities provide cabinet functionality without hindering legroom or accessible turning space.
How Can Walk-In and Corner Showers Maximize Usable Space?
Walk-in showers without curbs create a seamless bathing zone, eliminating barriers and simplifying cleanup. Corner shower enclosures, often featuring quadrant or neo-angle glass panels, fit snugly into corners, freeing up adjacent walls for fixtures or storage and delivering up to 10% more clear floor area than standard rectangular stalls.
Why Choose Wall-Mounted Toilets for Small Bathroom Remodels?
Wall-mounted toilets are suspended off the floor with a concealed tank, offering up to 8 inches of visual clearance underneath. This design simplifies floor cleaning, optimizes room width, and provides a minimalist aesthetic that makes compact bathrooms feel more open and airy.
What Are the Smart Storage Solutions for Small Bathroom Remodels?
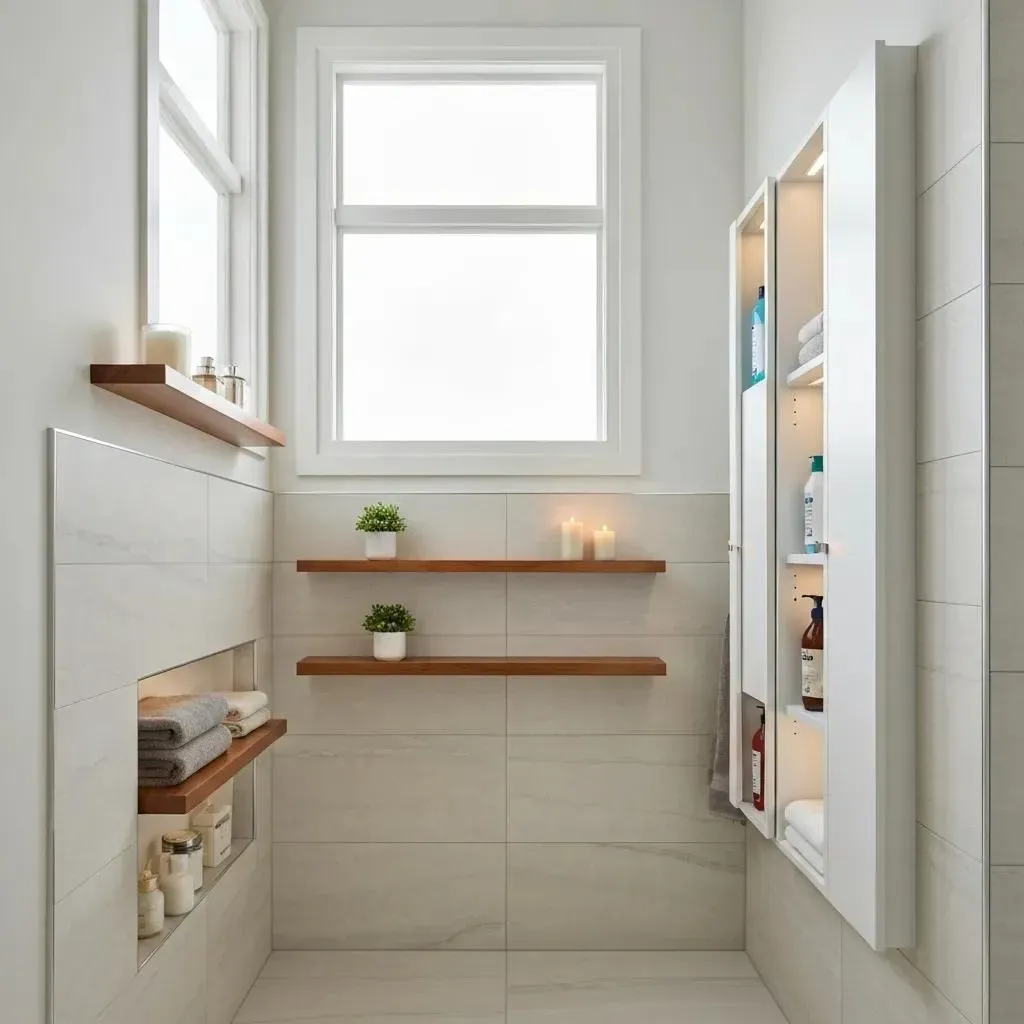
Effective storage is key to transforming tight bathrooms by reclaiming unused wall and recess areas. Clever storage solutions prevent countertop clutter and keep essentials neatly organized and within easy reach. Incorporating recessed niches, floating units, and vertical cabinets ensures every item has its designated place.
Here’s a breakdown of three storage strategies and their advantages:
| Solution Type | Space Integration | Capacity Level |
|---|---|---|
| Recessed Shower Niche | Built into the wall cavity | Moderate (holds shampoos, soaps) |
| Floating Shelves | Mounted directly to the wall | Ideal for small decorative items or frequently used essentials |
| Vertical Cabinets | Tall, slim units | High capacity for towels and toiletries |
This table illustrates how each storage category leverages wall depth and height to meet various organizational needs without encroaching on valuable floor space.
How Do Recessed Niches Provide Functional Shower Storage?
Recessed niches create shallow cubbies within the wall, allowing you to store toiletries flush with the tile surface, eliminating the need for protruding caddies. These niches offer dedicated storage for shampoo and soap without sacrificing elbow room and improve cleaning efficiency by keeping bottles off ledges.
What Are the Advantages of Floating Shelves and Vanities?
Floating shelves and vanities attach to load-bearing walls using concealed brackets, lifting storage off the floor. This design creates a sense of unobstructed space at eye level while providing practical surfaces for decor, bath essentials, and towels. The open floor beneath is easier to clean and visually expands the room.
How Can Medicine Cabinets and Vertical Storage Units Maximize Space?
Mirror-faced medicine cabinets cleverly combine reflective surfaces with internal shelving to discreetly store daily-use items. Floor-to-ceiling vertical cabinets, often with slim profiles, take advantage of overhead height to store linens and bulk supplies, keeping them neatly out of sight.
How Can Design Elements Create an Open and Spacious Feel in Small Bathrooms?
Light, reflective, and transparent materials work wonders in amplifying perceived space by bouncing illumination and minimizing visual barriers. Delicate finishes and unobtrusive enclosures contribute to an airy, flowing atmosphere, making even the tiniest bathrooms feel inviting.
Consider these design strategies and their spatial benefits:
- Strategic lighting schemes eliminate shadows and enhance depth.
- Light-colored palettes and expansive mirrors multiply perceived volume.
- Frameless glass enclosures maintain continuous sightlines throughout the room.
These tactics combine to create a cohesive plan for visually enlarging compact interiors.
What Lighting Strategies Enhance Small Bathroom Openness?
Layered lighting—combining recessed ceiling fixtures, wall sconces, and under-cabinet LEDs—illuminates task areas evenly and banishes dark corners. Positioning lights above mirrors and inside niches further brightens reflective surfaces, reinforcing a sense of spaciousness.
How Do Light Color Palettes and Mirrors Make Bathrooms Look Bigger?
Soft neutrals like off-white, pale gray, or muted pastels reflect more natural light than deep hues, while large-format tiles minimize grout lines and visual fragmentation. Full-width mirrors effectively double visual depth by reflecting walls and fixtures, creating an illusion of extended square footage.
Why Are Glass Shower Enclosures Ideal for Small Bathroom Layouts?
Clear glass shower panels eliminate the visual interruption caused by traditional curtains or frosted partitions. Frameless designs further lighten the profile, allowing for uninterrupted sightlines through the bathing area to the wall finishes and fixtures beyond.
What Are the Typical Costs and Budget Considerations for Small Bathroom Remodels in Denver?
A small bathroom remodel in the Denver Metro Area typically ranges from $8,000 to $20,000, with costs influenced by fixture selections, finishes, and labor rates.
Small Bathroom Remodel Costs in Denver
A small bathroom remodel in the Denver Metro Area typically ranges from $8,000 to $20,000, with costs influenced by fixture and finish choices, plumbing complexity, and labor rates.
Denver Bathroom Remodeling Costs
Bathroom remodeling costs in Denver can vary significantly, with small bathroom remodels typically costing between $2,000–$15,750, depending on the materials and extent of renovations.
Review the key cost drivers for your project:
- Fixture quality and brand selection
- Tile and countertop material choices
- Labor intensity for plumbing and electrical upgrades
- Permit and inspection fees specific to Denver jurisdictions
Permit Requirements for Bathroom Remodels in Denver
Major bathroom remodels in Denver will likely require permits to ensure safety and compliance with building codes.
What Factors Influence Small Bathroom Remodel Costs in the Denver Metro Area?
Local labor rates, Denver building codes, and seasonal demand all play a role in project pricing.
Denver Building and Fire Codes
The City and County of Denver has adopted the 2025 Denver Building and Fire Codes, which incorporate the 2024 I-codes, establishing minimum standards for building construction.
Upgrading rough plumbing or relocating walls can increase costs by 15–25%, while standard fixture replacements and cosmetic updates typically fall within the lower end of the budget range.
How Does a Small Bathroom Remodel Deliver ROI for Denver Homeowners?
A mid-range bathroom remodel in Denver can recoup approximately 60–70% of its cost at resale. Enhanced functionality, modern styling, and quality craftsmanship boost curb appeal and appraisal value, making even a compact renovation a sound financial investment.
What Are Budget-Friendly Material and Fixture Choices for Small Bathrooms?
Affordable yet durable options like porcelain tile, cultured marble vanities, and LED fixtures offer style and longevity without the premium price tag. Purchasing fixtures in standard sizes and finishes can also reduce lead times and streamline installation.
How Does Accountable Home Remodeling Approach Small Bathroom Remodels in Denver?
Accountable Home Remodeling combines local expertise with transparent project management to deliver customized solutions that optimize every inch of your bathroom. Our process prioritizes clear communication, realistic scheduling, and meticulous craftsmanship.
- Consultation & Assessment – We evaluate your space constraints and discuss your vision.
- Design Proposal & Scope – We present layout options, material samples, and detailed estimates.
- Project Execution – Our licensed professionals handle demolition, plumbing, electrical, and installation.
- Quality Inspection & Handover – We conduct a final walkthrough to ensure your complete satisfaction.
This structured approach ensures predictable timelines and superior results tailored specifically for Denver homeowners.
What Is the Step-by-Step Design and Remodeling Process?
We begin with an on-site consultation, then draft floor plans showcasing galley, corner, or one-wall layouts. Next, we help you select fixtures and finishes that align with your style and budget. Our licensed crew manages all permits, demolition, and installations, culminating in a thorough inspection and your final approval.
Why Choose Accountable Home Remodeling for Your Denver Small Bathroom Project?
As specialists in the Denver Metro Area, we understand local Building Department requirements and architectural styles. Our dedication to transparent pricing, punctual schedules, and personalized service ensures every small bathroom remodel meets your functional needs and aesthetic preferences.
Can You See Before-and-After Examples of Denver Small Bathroom Remodels?
Visit our portfolio to explore real Denver projects where we’ve transformed tight spaces with galley layouts, floating vanities, and frameless glass showers. These case studies demonstrate how we turn spatial challenges into cohesive, stylish bathrooms.
What Are the Latest Trends in Small Bathroom Design and Layouts?
Current innovations focus on minimalism, smart technology, and contemporary fixtures that elevate compact spaces with both functionality and flair. Embracing these trends ensures your remodel remains fresh and future-ready.
- Minimalist Details – Sleek fixtures, hidden storage, and seamless surfaces.
- Integrated Smart Controls – Touchless faucets, LED mirrors with anti-fog sensors.
- Modern Fixture Finishes – Matte black hardware, brushed brass accents, and geometric shower heads.
These elements combine to create high-style, high-functionality bathrooms that feel spacious and cutting-edge.
How Is Minimalism Shaping Modern Small Bathroom Designs?
Minimalism champions clean lines, uncluttered surfaces, and a restrained color palette to minimize visual distractions. Floating fixtures and concealed storage maintain low profiles, fostering an environment that feels calm and expansive.
What Smart Technology Is Emerging in Small Bathroom Remodels?
Smart mirrors with integrated lighting controls, programmable thermostatic shower valves, and low-flow touchless faucets bring convenience, hygiene, and water efficiency to compact layouts. These innovations streamline daily routines and enhance the user experience.
How Are Contemporary Fixtures Enhancing Small Bathroom Functionality?
Fixtures with sleek silhouettes and multifunctional capabilities—such as shower systems with both handheld wands and rainfall heads—maximize utility without overcrowding the space. Matte finishes and slim profiles add visual interest while maintaining an airy feel.
Small bathroom remodels deliver transformative results when guided by intelligent layout selection, space-saving fixtures, strategic storage, and light-enhancing design elements. By partnering with Accountable Home Remodeling – your Denver Metro Area experts – you gain local knowledge, transparent processes, and a commitment to quality craftsmanship. Schedule a consultation today to discover how our professional bathroom remodeling services can unlock your bathroom’s full potential.

