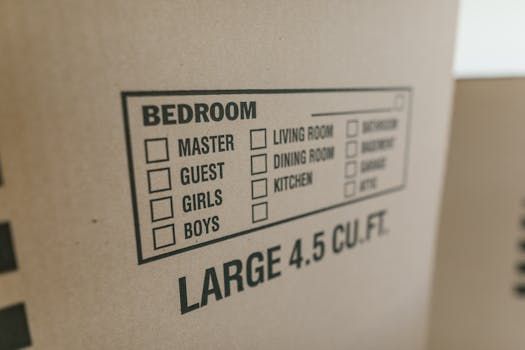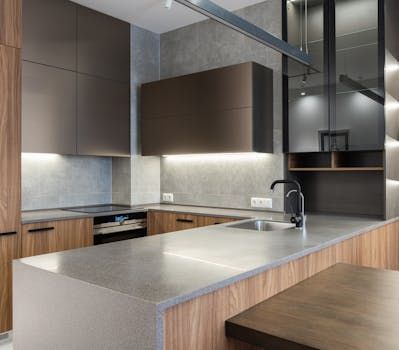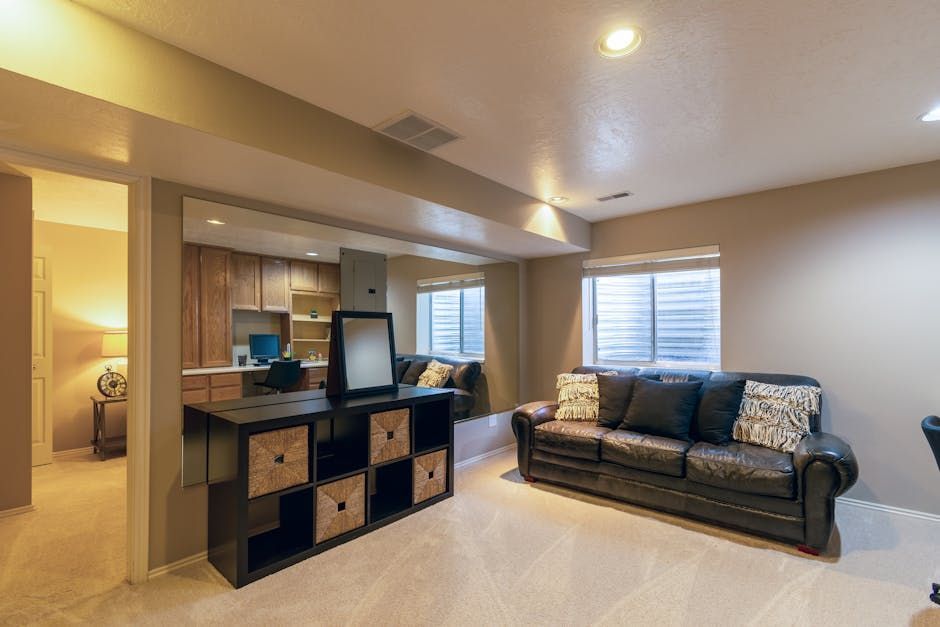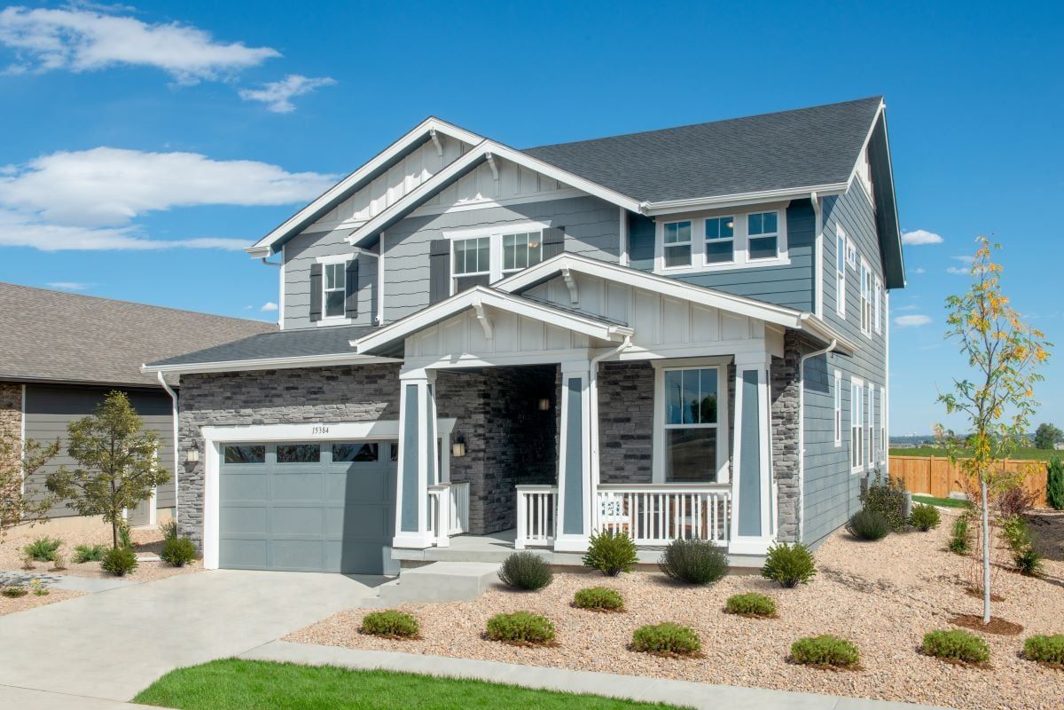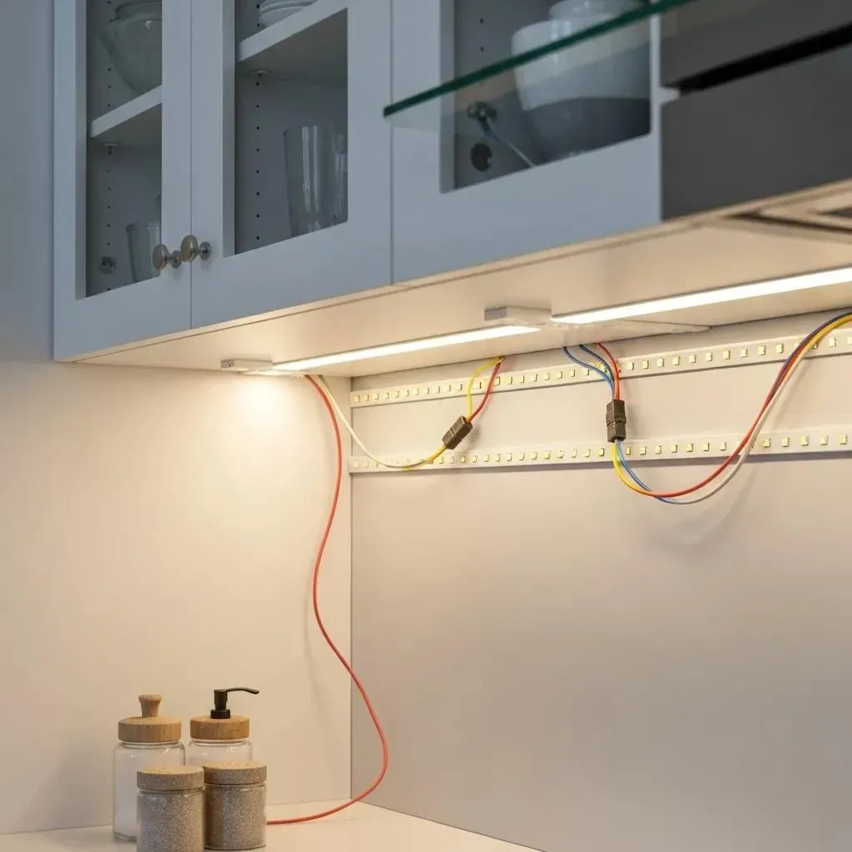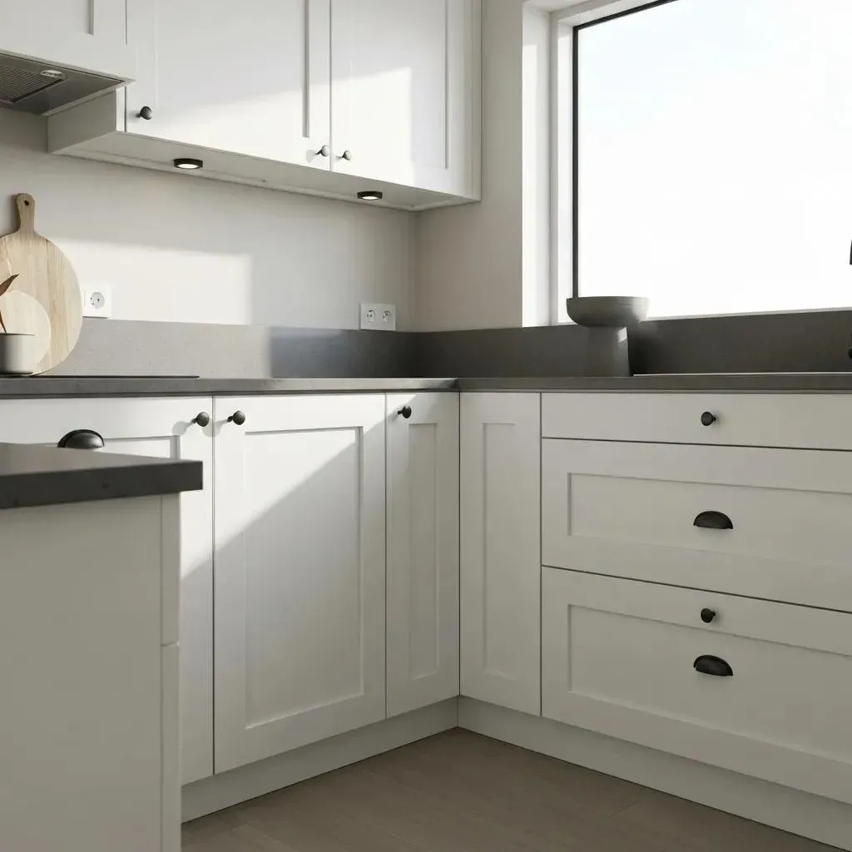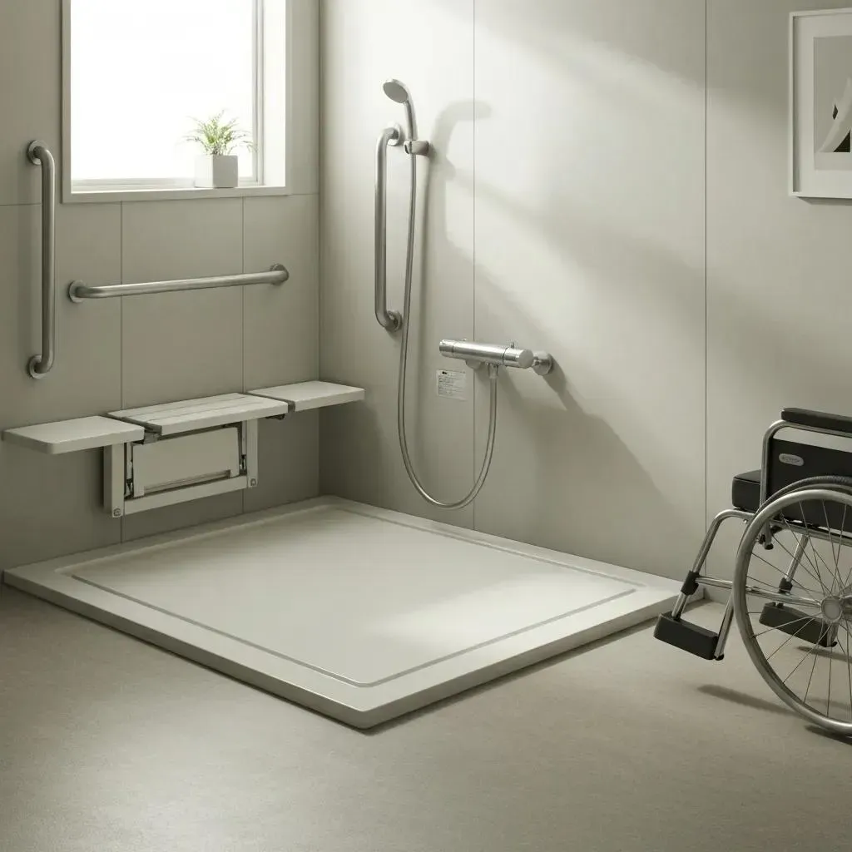Tiny Space, Huge Impact: Your Ultimate Small Condo Renovation Guide
Changing Small Spaces: The Ultimate Condo Renovation Guide
Changing a compact living space isn't just about making it look betterit's about reimagining what's possible within those four walls. As someone who's guided countless Denver residents through their small condo renovation journeys, I've seen how the right changes can completely revolutionize how you experience your home.
Living in a condo means embracing certain limitations, but it also opens doors to creative solutions you might never have considered. Unlike single-family homes where you can simply add square footage, condo renovations challenge us to work smarter with the space we already have.
The good news? Even in units under 625 square feet, the potential for change is remarkable. With thoughtful design choices, we regularly help homeowners reclaim up to 54 square feet of usable spacesimply by removing unnecessary walls and introducing space-saving elements like sliding doors.
Before you start dreaming about knocking down walls, though, there are some important considerations unique to small condo renovation. Most condo associations require written approval before you can make significant changes. This isn't just red tapeit protects the building's structural integrity and your neighbors' peace of mind.
When planning your budget, I always recommend setting aside 10-15% for unexpected surprises. In older buildings especially, what's behind those walls can sometimes throw a curveball into even the best-laid plans. And speaking of budgetsfocusing your investment on kitchens and bathrooms typically offers the highest return when it comes time to sell.
Built-in storage solutions and multi-purpose furniture aren't just nice-to-haves in a small condothey're essential for maintaining your sanity and keeping your space functional. A thoughtfully designed kitchen island that doubles as a dining table or a custom wall unit that conceals everything from your office supplies to seasonal decorations can be game-changers.
I'm Mike Martinez from Accountable Home Remodeling, and I've made it my mission to help Denver homeowners transform their small condos into stylish, functional havens. Our approach focuses on maximizing every square inch while navigating the sometimes complex world of building regulations and HOA requirements.
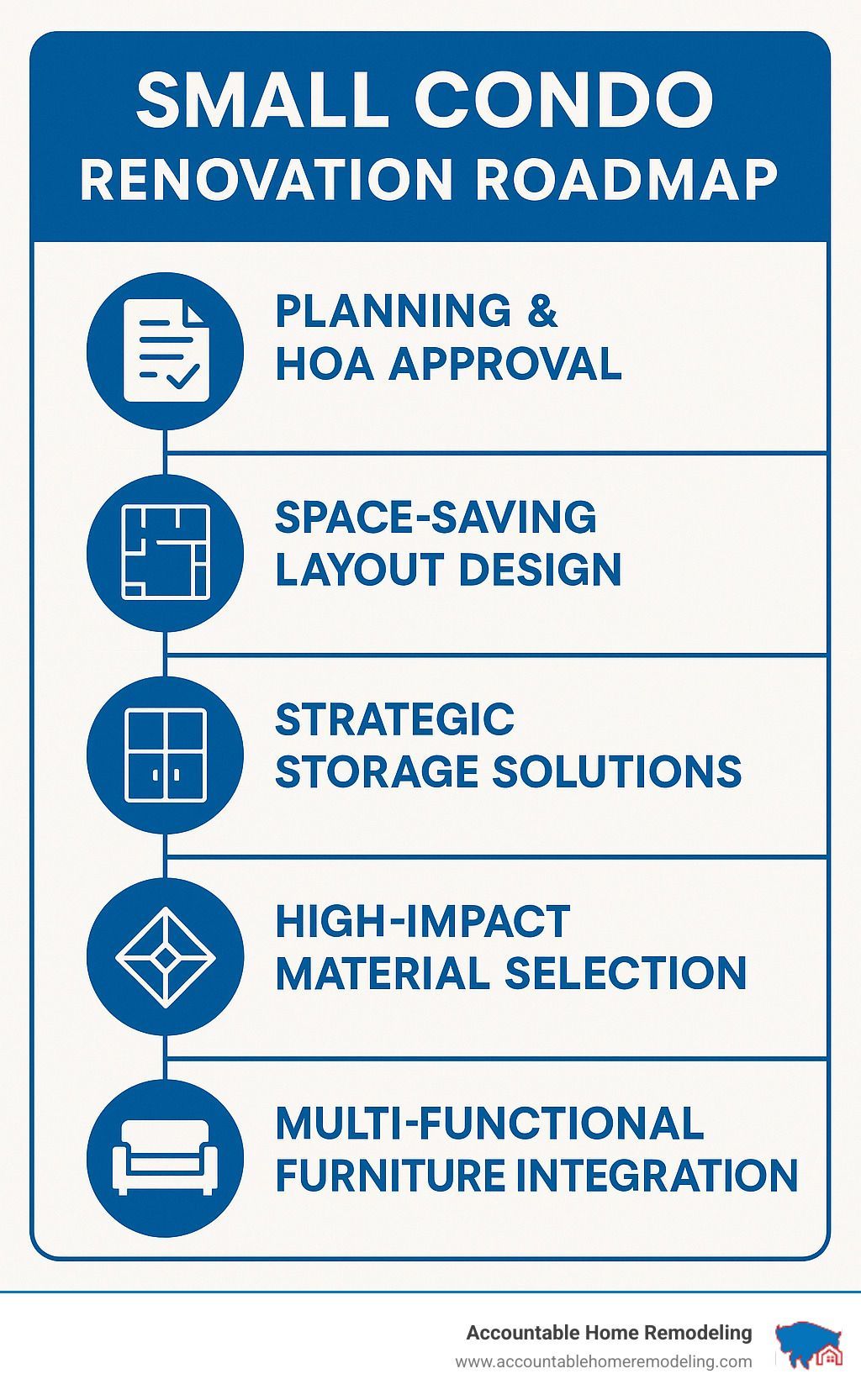
Working with professionals who understand the unique challenges of condo renovations can save you headaches down the road. Licensed contractors familiar with multi-family building codes and HOA requirements will help you steer potential pitfalls before they become expensive problems.
The most successful small condo renovation projects don't just make spaces look betterthey fundamentally improve how you live in and interact with your home every day. And when done right, they significantly boost your property's market value too.
Ready to reimagine what's possible in your small space? Let's talk about how we can help you make the most of every square inch.
Planning, Budgeting & HOA Approval
The magic of a small condo renovation starts long before the first sledgehammer swings. At Accountable Home Remodeling, we've seen how thorough planning transforms tight spaces into dream homes—and saves our clients from expensive surprises down the road.
Gloria Apostolou, an architect who's transformed countless condos, puts it perfectly: "Understanding your condo association's rules is absolutely critical. We couldn't easily gut the apartment because of the construction. On our part, it was a matter of how to make a meaningful impact knowing that we could not do what we typically do."
When mapping out your renovation journey, be realistic about timing. Most small condo renovations take 2-4 months from initial designs to final touches. Material delivery hiccups, permit approvals, and contractor schedules all play a role in your timeline.
For your budget, focus your dollars where they'll make the biggest splash. Kitchens and bathrooms typically eat up about half your renovation budget, but they also give you the best return when it's time to sell.
One piece of advice we share with every client: set aside 10-15% as your "just in case" fund. As one homeowner told us after her renovation, "If your budget is $30,000, having that extra $3,000 for surprises saved me from financial panic when we finded we needed to replace some old wiring."
More info about Full Home Remodeling Guide
Unique Challenges vs Single-Family Homes
Renovating a condo is a whole different ballgame compared to updating a single-family home. Your shared walls connect you to neighbors who probably aren't thrilled about hearing construction noise. Most HOAs restrict work to weekdays between 8am and 5pm, which can stretch your timeline.
Structural limitations often throw a wrench in design plans. That load-bearing wall you wanted to remove? It might be holding up your neighbor's bedroom. Concrete ceilings frequently make new lighting installations challenging.
Even getting materials into your space requires planning. One client in a downtown Denver high-rise had to reserve the service elevator weeks in advance for delivery logistics.
Don't forget about insurance requirements—many associations require additional coverage during renovations. And be prepared for utility access surprises. As one client finded: "We had to completely rethink our lighting plan when we learned we couldn't install new ceiling fixtures due to the concrete structure. Our contractor helped us pivot to a stunning combination of wall sconces and floor lamps that actually worked better with our design."
Setting a Realistic Small Condo Renovation Budget
Denver-area small condo renovation costs reflect our region's skilled labor rates, which currently run between $65-$125 per hour depending on the trade.
For condos under 900 square feet, expect to budget:
- Basic refresh: $30,000-$50,000 (updated fixtures, fresh paint, new flooring)
- Mid-range renovation: $50,000-$80,000 (kitchen and bathroom updates, some layout changes)
- High-end change: $80,000-$120,000+ (premium materials, custom storage, luxury finishes)
Many of our clients tackle their renovations in phases to spread costs over time. Kitchens and bathrooms usually come first, with living spaces and bedrooms following when budget allows.
One couple who renovated their Capitol Hill condo instead of moving shared: "We saved probably $1,000 every month compared to where we thought we'd have to move. Everyone we spoke to thought we were nuts to stay in our small condo with a baby, with both parents working from home—but that's why you hire a professional."
Getting Your Paperwork Ready
Before your renovation begins, gather these essential documents to avoid delays:
First, get intimately acquainted with your HOA bylaws and renovation guidelines. These dictate everything from when work can happen to how contractors must protect common areas.
The Section 98 Agreement may sound boring, but it's crucial—this document spells out renovation responsibilities and how your project might affect shared spaces.
Make sure your contractor provides proof of liability insurance and workers' compensation. Your condo association will almost certainly require it.
Have detailed plans and specifications ready for board approval. The more thorough these are, the smoother your approval process will be.
Your contractor should handle permit applications, but stay in the loop about what's being submitted and when.
Don't forget neighbor notification letters—a simple courtesy that goes a long way toward maintaining good relationships during noisy work.
As one organized client shared: "I created a simple spreadsheet tracking all approval deadlines and permit status. It saved me countless headaches and helped keep our project on schedule when we renovated our Westminster condo."
Space-Saving Layout & Storage Hacks
The magic of small condo renovation lies in maximizing every square inch. At Accountable Home Remodeling, we've transformed hundreds of small spaces in the Denver area using proven space-improvement techniques.
One of our favorite space-saving strategies is implementing an open-plan design. By removing non-load-bearing walls between kitchens and living areas, you can instantly make a space feel larger and improve flow. In fact, removing unnecessary partitions can reclaim up to 54 square feet of usable space in a small condo.
Sliding doors are another game-changer. As one designer notes, "Installing sliding doors reclaimed about 1 m² each compared to standard swing doors." That's valuable space you can use for furniture or storage.
For vertical space optimization, consider these proven solutions:
- Floor-to-ceiling cabinetry to maximize storage while drawing the eye upward
- Loft spaces under high ceilings for additional storage or sleeping areas
- Multi-purpose furniture like nesting tables, expandable dining tables, and sofa beds
- Vertical pet accommodations (one client installed a wall-mounted cat playground that freed up valuable floor space)
"Your home's size shouldn't limit how stylish or functional it is," says one interior designer who specializes in small spaces. This philosophy drives our approach to every small condo renovation project.
High-Impact Layout Moves
When planning your small condo renovation, consider these transformative layout changes:
Partition removal: Assess which non-load-bearing walls can be removed to create more open, flowing spaces. One client in Thornton gained 40 square feet by removing a partial wall between their kitchen and living room.
Galley kitchen widening: Even gaining 11.5 cm (about 4.5 inches) in a galley kitchen can dramatically improve functionality. Consider repositioning appliances or slimming down cabinetry to gain precious inches.
Borrowed light: Partially opening walls or installing interior windows allows natural light to flow between rooms. As one designer explains, "We couldn't easily gut the apartment because of the construction...it was a matter of how to make a meaningful impact."
Flexible millwork: Custom millwork that serves multiple functions—like a room divider with built-in storage that can slide open or closed—creates adaptable spaces that change with your needs.
A Denver client shared: "We installed a central den with sliding millwork that opens to join our living area, kitchen, and entry, then closes to become a guest bedroom when needed. It completely transformed how we use our 900 square foot space."
Creative Storage Solutions for Small Condo Renovation
The secret to living comfortably in a small condo is maximizing storage while minimizing visual clutter. Here are proven storage solutions we've implemented in Denver Metro Area condos:
Hidden cubbies: Use space between wall studs for shallow storage. One Broomfield client gained a spice rack and toiletry storage by recessing shelving between studs.
Pull-out pantry: Slim pull-out pantries can fit in 6-inch gaps between appliances or cabinets. A client in Arvada gained an entire pantry complete with freezer in their 650 sq ft condo.
Under-bed storage: Platform beds with built-in drawers can store seasonal clothing or extra linens without requiring additional furniture.
Wall cavity medicine cabinets: During renovation, convert wall cavities into recessed medicine cabinets rather than covering them up. As one architect noted, "We stole from wherever we could."
Ceiling loft storage: If you have high ceilings, consider adding a storage loft. One client in Westminster installed a loft area under their high ceiling for a vanity and extra storage.
"We couldn't build outward, so we completely re-arranged the condominium interior, making it brighter, airier and cozier than ever," explained one designer who helped transform an 84 m² 1970s-era condo.
More info about House Remodels
Room-by-Room Small Condo Renovation Guide
When tackling a small condo renovation, a room-by-room approach helps prioritize improvements for maximum impact. Let's explore strategic updates for each area of your small condo.
In the Denver Metro Area, we're seeing innovative solutions for maximizing functionality in limited space. One standout example is the conversion of balconies into weatherproof workspaces using zip-line screens—perfect for our 300+ days of sunshine while protecting against occasional storms.
For families with children, consider dual-purpose spaces. A client in Aurora transformed their second bedroom into a nursery with a fold-down desk that serves as a home office during nap time. Pet owners are getting creative too—wall-mounted cat walkways and under-stair dog nooks maximize comfort for furry family members without sacrificing precious floor space.
The key to successful small condo renovation is ensuring each room serves multiple functions while maintaining a cohesive design throughout the space.
Kitchen & Dining Micro-Makeovers
The kitchen often presents the greatest opportunity for change in a small condo renovation. Here are proven strategies for Denver condo kitchens:
Continuous countertop: Remove raised breakfast bars to create visual continuity and improve sightlines. One client in Longmont gained perceived space by replacing their bar-height counter with a continuous surface.
Panel-ready appliances: Integrate refrigerators and dishwashers with cabinet fronts for a seamless look that reduces visual clutter. This strategy works particularly well in open-concept condos where the kitchen is visible from living areas.
Quartz surfaces: Durable, low-maintenance quartz countertops with no grout lines are ideal for small kitchens. As one client testimonial states: "Her ideas made all the difference in the remodel of my one bedroom condominium unit. She listened to me and was extremely responsive."
Energy-efficient appliances: Compact, energy-star rated appliances save space and reduce utility bills. Consider refrigerator drawers or slim dishwashers designed for small spaces.
For dining areas, look to multi-functional solutions:
- Wall-mounted or fold-down tables that disappear when not in use
- Kitchen islands with seating that double as prep space
- Built-in banquettes with storage underneath
- Round tables that seat more people in less space
More info about Kitchen Remodeling Services
Bathroom Bliss in Tight Quarters
Bathroom renovations deliver some of the highest satisfaction rates in small condo renovation projects. Here's how to maximize impact in minimal space:
LED vanity mirrors: These provide superior lighting while making the space feel larger. One client reported that their bathroom felt twice as spacious after installing an LED vanity mirror.
Large-format tiles: Fewer grout lines create a more seamless look that visually expands the space. Consider carrying the same tile from floor to ceiling in the shower for a luxurious feel.
Recessed shelving: Build storage into wall cavities between studs for toiletries and bath items. This adds functionality without consuming floor space.
Water-saving fixtures: Modern low-flow toilets and showerheads save water while providing excellent performance. Many Denver condos benefit from these upgrades, which can also reduce utility bills.
Other small bathroom improvements include:
- Wall-mounted toilets that free up floor space
- Floating vanities that create a sense of openness
- Glass shower enclosures instead of curtains
- Free-standing bathtubs that consume less space than built-ins
"Guests at our holiday party preferred our remodeled heated-floor bathroom over the party itself," joked one Westminster client after their bathroom renovation.
More info about Bathroom Renovation
Living, Bedroom & Flex Spaces
Living areas and bedrooms in small condos must work overtime to serve multiple functions. Here are smart strategies for these spaces:
Sofa beds and sleeper sectionals: Modern versions offer comfortable seating and sleeping without compromise. One Boulder client hosts overnight guests regularly in their 700-square-foot condo thanks to a high-quality sleeper sofa.
Fold-down desks: Wall-mounted desks that fold away when not in use create instant home offices without dedicated rooms. A client in Denver installed one that doubles as art display when closed.
Nursery-office combos: With thoughtful planning, a small bedroom can serve as both nursery and home office. Strategic furniture placement and acoustic considerations are key.
Walk-through closets: Optimize bedroom space by creating walk-through closets with integrated laundry. One Thornton client gained valuable square footage by redesigning their closet layout.
Smart window films: These provide privacy without curtains or blinds that take up visual space. They can also be adjusted remotely to control light levels throughout the day.
One particularly innovative solution we've implemented is the two-step seating ledge sofa, which creates the illusion of spaciousness while providing comfortable seating. This built-in approach eliminates the need for bulky furniture while defining living zones in open-concept spaces.
Working With Pros, Materials & Lighting Tricks
Finding the right team and materials for your small condo renovation can make all the difference between pulling your hair out and popping champagne when the project wraps. At Accountable Home Remodeling, we've guided countless Denver homeowners through this process, and we've learned a thing or two along the way.
"I never thought I'd say this, but I actually miss having the contractors around," laughed one of our Cherry Creek clients after we completed her renovation. "They became like family during those six weeks!"
Licensed trades aren't just a good idea for condo renovations—they're often mandatory. Many HOAs require certified professionals for plumbing and electrical work, and for good reason. One incorrect water line connection can affect multiple units, not just yours. As one delighted client shared: "Mammoth was amazing to work with and managed our project seamlessly. We were able to work well within the budget and create stunning designs within my home."
When it comes to materials for your small condo renovation, you'll want to balance beauty with practicality. Quartz countertops cost more upfront than laminate, but their durability and minimal maintenance make them ideal for busy condo kitchens. That said, today's laminates have come a long way—some are so convincing you'd need to knock on them to know they're not stone!
Large porcelain tiles create fewer grout lines (less cleaning!) and visually expand small spaces. And don't forget indoor air quality—eco-friendly, low-VOC paints are especially important in condos where ventilation might be limited. Your nose will thank you, and so will your neighbors.
The magic of lighting cannot be overstated in small spaces. Thoughtful lighting can make a 600-square-foot condo feel like a spacious sanctuary. Layer your lighting with a mix of ambient illumination, task lighting for functional areas, and accent lights to highlight architectural features. Under-cabinet lighting brightens work surfaces when ceiling fixtures aren't possible due to concrete slabs above.
Strategic mirror placement amplifies natural light, making spaces feel twice as large. One Capitol Hill client told us, "The mirror we installed opposite my only window literally doubled the light in my living room—it was like adding another window!"
More info about Energy Efficient Lighting Solutions Green Building Materials
Selecting the Right Team
Finding professionals who understand the unique challenges of condo renovations takes some homework, but it's worth every minute spent. Here's how to find your dream team:
Start with a thorough portfolio review. Look specifically for contractors who have tackled small condo projects similar to yours. Pretty pictures are nice, but ask to see before-and-after photos that demonstrate real problem-solving in limited spaces.
Don't skip checking references. When you call past clients, ask pointed questions: Did the project stay on budget? How did the team handle unexpected challenges? Were they respectful of building rules and neighbors? One client told us she knew we were the right fit when a reference said, "They treated my home like it was their grandmother's."
Get everything in writing. A detailed contract protects everyone and ensures clear expectations. Vague language like "update bathroom" leaves too much room for interpretation—and potential disappointment.
Structure payments around completed milestones rather than calendar dates. This incentivizes steady progress and protects you if things slow down. A payment schedule might include: 25% upon demolition completion, 25% when rough plumbing and electrical pass inspection, and so on.
Accept technology with communication apps that keep everyone on the same page. Photos, questions, and updates can be shared instantly, creating a documented history of decisions and changes.
A thrilled Denver client shared: "They helped us translate a vague concept into a concrete plan, pushing us to consider options we would not have entertained but which were perfect in the space." And another advised: "Ask about the 3-D design program, it's incredible!" These visualization tools can help you see your space transformed before a single wall comes down.
Common Mistakes to Avoid
After guiding hundreds of small condo renovation projects around Denver, we've seen plenty of avoidable mistakes. Learn from others so you don't have to learn the hard way!
Skipping approvals tops our list of renovation sins. Your HOA has rules for a reason, and proceeding without proper permissions can result in fines, forced removal of your beautiful new improvements, or even legal battles with neighbors. Always, always secure written approval before swinging that sledgehammer.
Many homeowners underestimate their storage needs, especially in small spaces. Without thoughtful storage solutions, even the most beautiful renovation will soon be cluttered with life's necessities. We recommend planning for about 20% more storage than you think you'll need.
Furniture that's too large for your space is a common pitfall. That sectional that looked perfect in the warehouse showroom might overwhelm your living room. Measure carefully and consider using painter's tape on the floor to outline furniture footprints before purchasing.
Poor lighting planning can make even the most beautiful renovation feel gloomy and cramped. A Washington Park client told us, "Adding wall sconces transformed our hallway from a dark tunnel into a gallery space for our art collection."
While it's your home, completely ignoring resale value with ultra-personalized permanent choices might limit your future options. That fire-engine red tile might bring you joy today, but consider more neutral options for fixed elements while expressing your personality through easily changeable décor.
Sound travels in multi-unit buildings, making noise control crucial. Invest in proper underlayment for flooring and sound-dampening insulation for shared walls. Your downstairs neighbor will appreciate not hearing every step you take.
As one designer candidly shared: "I'm still shocked by the incredible change and emotionally attached to this condo. We lived out of our suitcases during the reno, which got old real quick." Temporary discomfort is part of the process, but the results are worth it when done right.
At Accountable Home Remodeling, we've helped countless Denver residents steer these challenges, creating spaces that feel twice as large and infinitely more functional. Your small condo has big potential—let's open up it together.
Frequently Asked Questions about Small Condo Renovation
How much does a small condo renovation cost in Denver?
When clients first call us about a small condo renovation, their number one question is almost always about cost. Here in the Denver Metro Area, renovation expenses vary widely depending on what you're changing, the quality of materials you choose, and your condo's current condition.
For a complete renovation of a small condo under 900 square feet, our clients typically budget within these ranges:
- Basic refresh: $30,000-$50,000 (think updated fixtures, fresh paint, and minor layout tweaks)
- Mid-range renovation: $50,000-$80,000 (including quality materials and some layout changes)
- High-end change: $80,000-$120,000+ (featuring premium finishes and significant reconfiguration)
Your kitchen and bathroom will likely eat up about half your budget, which makes sense since they pack the most function into the smallest spaces. I always tell my clients to set aside 10-15% as a "surprise fund" for those unexpected issues that inevitably pop up.
As Marie, one of our Lakewood clients, wisely shared: "Setting a realistic budget for our condo renovation meant including a 10% buffer. We ended up needing every penny when we finded electrical issues behind the walls that needed updating to meet code. Without that cushion, we'd have been in trouble!"
Do I need HOA approval to remove interior walls?
Yes, you almost certainly need HOA approval before taking a sledgehammer to any wall in your condo—even if you're positive it's not load-bearing. This surprises many first-time condo renovators, but there are good reasons for this oversight:
First, walls that seem purely decorative might actually house shared utilities like plumbing stacks or electrical chases. Second, removing a wall could affect building systems like HVAC or sprinklers. Third, thinning the barrier between you and your neighbors might create sound transmission issues that violate building codes. And finally, most HOAs have specific rules about when and how construction can happen.
Tom, who renovated his downtown Denver condo last year, learned this lesson: "We had to submit detailed plans showing exactly which wall we wanted to remove, along with an engineer's letter confirming it wasn't load-bearing. The approval process took three weeks, but having everything properly documented prevented issues later. Our neighbors actually thanked us for following the rules!"
Can smart home tech be added without rewiring the whole unit?
Good news for tech lovers! You can absolutely bring your condo into the 21st century without tearing open every wall. Many of today's smart home technologies are designed specifically for existing homes.
Wireless smart switches can replace your current switches without requiring any new wiring—they communicate wirelessly while using your existing electrical connections. Smart plugs and outlets transform regular appliances into programmable ones by simply plugging them in. For monitoring temperature, security, or water leaks, battery-powered smart sensors work beautifully without any wiring.
Lighting is another easy upgrade. WiFi or Bluetooth-enabled bulbs screw into existing fixtures but offer remote control and scheduling. Most smart thermostats work with existing HVAC systems, requiring minimal installation. For entertainment, wireless speaker systems deliver multi-room audio without running a single wire through walls. Even your windows can get smarter with app-controlled window films that adjust privacy and light levels.
Sarah in Aurora transformed her 1970s condo with these exact solutions: "We now control lighting, temperature, security, and entertainment from our phones. The installation was minimally invasive and transformed how we interact with our space. Our condo may be from the disco era, but it functions like something from the future!"
Conclusion
Changing a small condo into a functional, beautiful home isn't just about making the most of limited square footage—it's about creating a space that truly reflects your lifestyle and needs. Throughout this guide, we've explored how thoughtful small condo renovation can maximize every inch while enhancing both aesthetics and functionality.
Remember these key takeaways as you plan your renovation:
- Start with thorough planning and HOA approval to avoid costly setbacks
- Prioritize multi-functional spaces and built-in storage to combat clutter
- Focus on high-impact areas like kitchens and bathrooms for the best return on investment
- Use visual tricks like continuous flooring, strategic lighting, and reflective surfaces to make spaces feel larger
- Work with professionals experienced in condo renovations who understand building restrictions and creative solutions
As one of our clients beautifully summarized: "Our small condo renovation didn't just change our space—it transformed how we live. What seemed impossible in 650 square feet became not just possible but perfect for our family's needs."
At Accountable Home Remodeling, we specialize in helping Denver Metro Area homeowners reimagine their small condos through thoughtful, strategic renovations. Our team understands the unique challenges and opportunities that come with condo renovations in Broomfield, Westminster, Thornton, Northglenn, Arvada, Boulder, Denver, Longmont, Aurora, and Lakewood.
Whether you're dreaming of a complete change or a targeted update to maximize your space, we're here to help turn your vision into reality with transparent communication, quality craftsmanship, and personalized design solutions.
More info about our remodeling services
Ready to start your small condo renovation journey? Contact us today for a consultation to discuss how we can help you make a huge impact in your tiny space.

