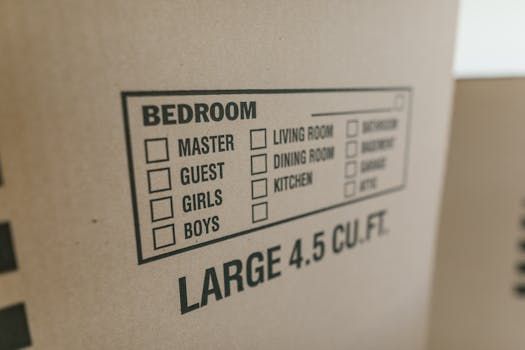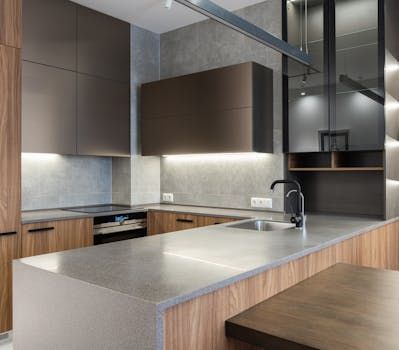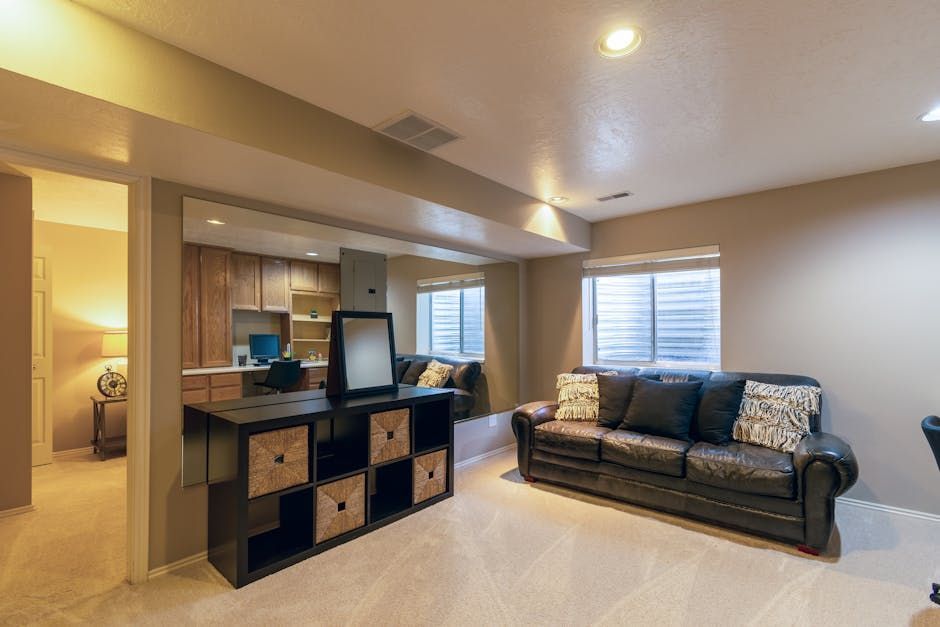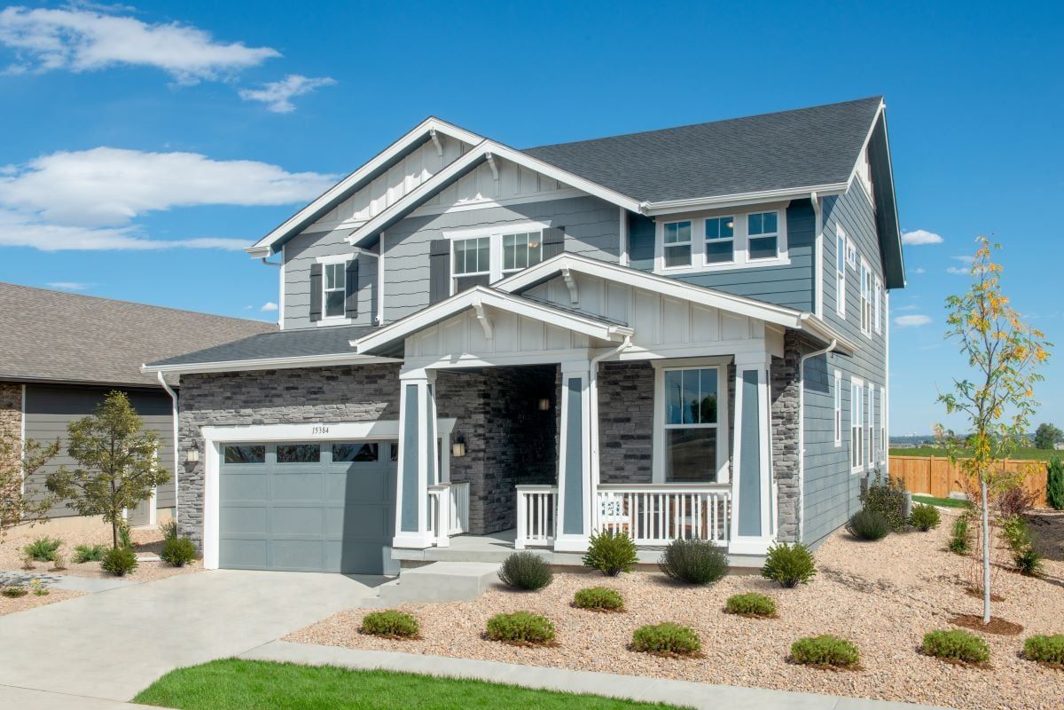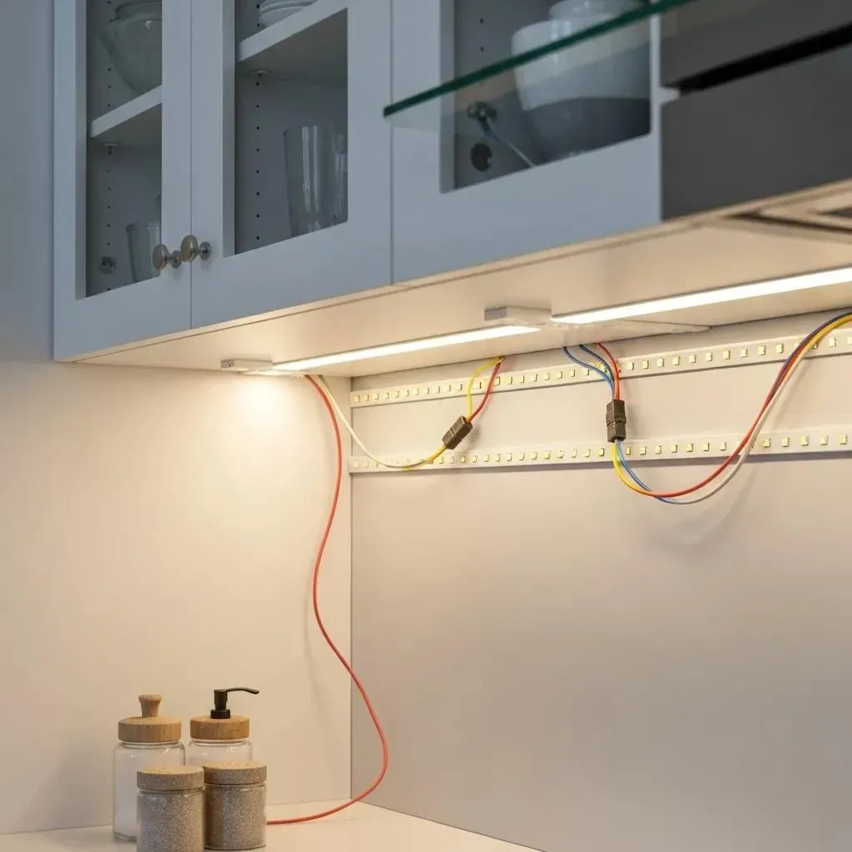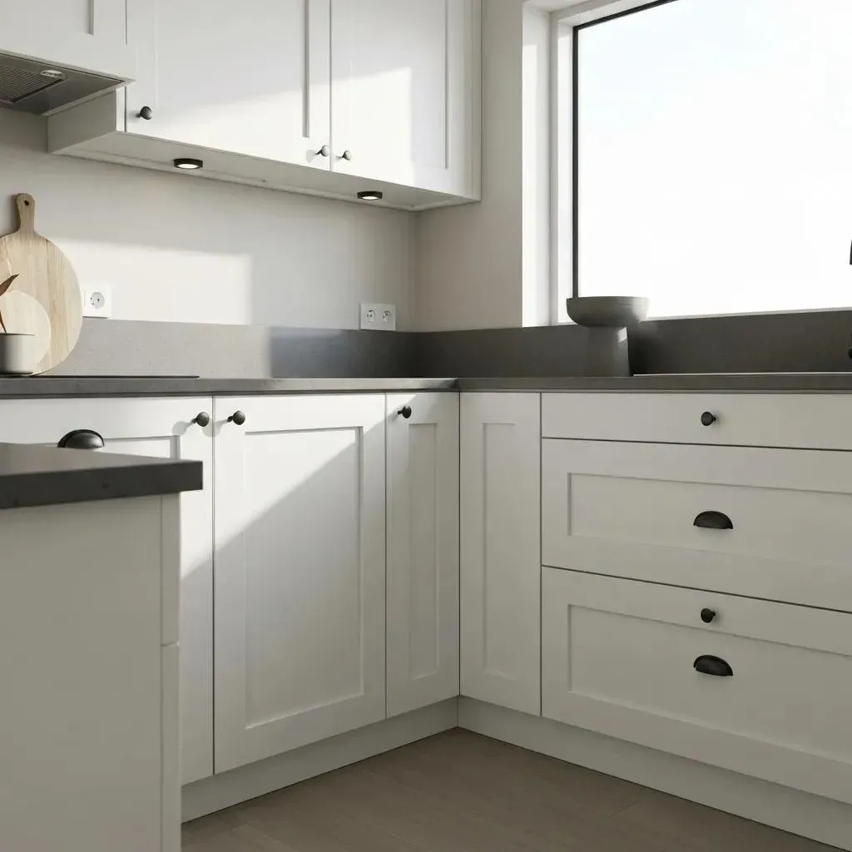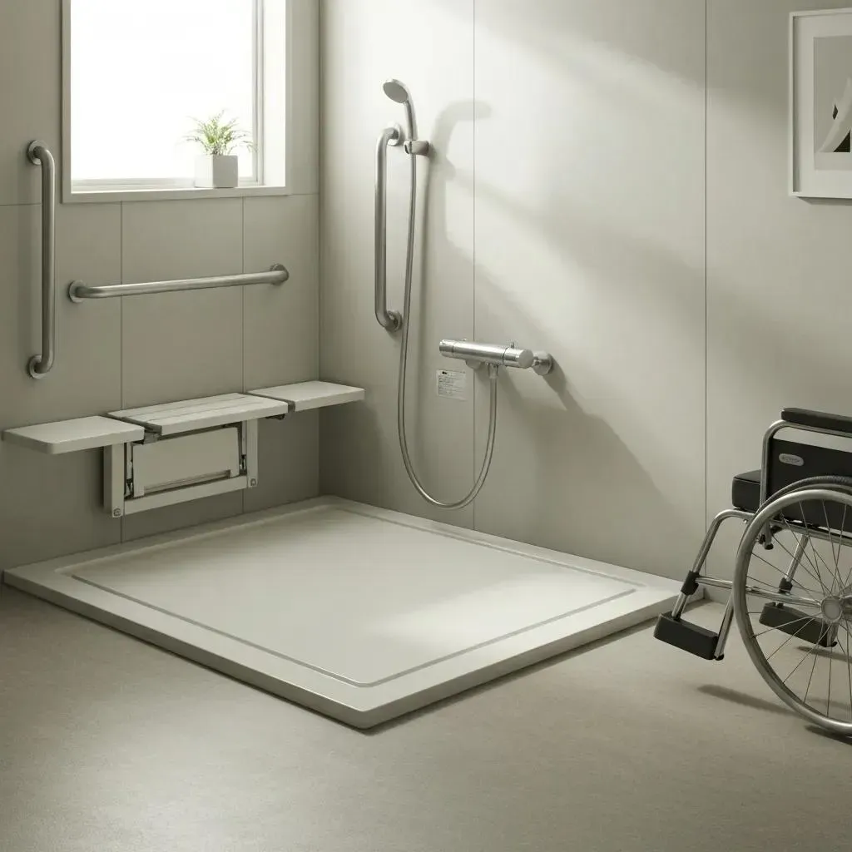Denver's Small Kitchen Remodels: Maximizing Space and Style
Changing Small Kitchens in Denver: Big Impact in Limited Space
A small kitchen remodel Denver project typically costs between $15,000-$30,000, takes 6-8 weeks to complete, and offers up to 80% return on investment. Most small kitchen remodels in Denver focus on:
- Space maximization through custom cabinetry and creative storage solutions
- Efficient layouts with optimal work triangles for better functionality
- Strategic lighting to create the illusion of more space
- Thoughtful material selection including reflective surfaces and space-saving appliances
- Professional design consultation to address Denver's unique housing challenges
Small kitchens present unique challenges, but they also offer exciting opportunities for innovation. In Denver's diverse housing market—from historic bungalows to modern condos—homeowners are finding that limited square footage doesn't have to limit style or function.
Over 60% of Denver homeowners cite improved functionality and better use of space as their top reasons for remodeling a small kitchen. With the right approach, even the most compact kitchen can be transformed into an efficient, beautiful space that improves your daily life and adds significant value to your home.
I'm Mike Martinez, owner of Accountable Home Remodeling, and I've helped countless Denver homeowners maximize both space and style in their small kitchen remodel Denver projects through custom solutions that balance functionality, aesthetics, and budget.
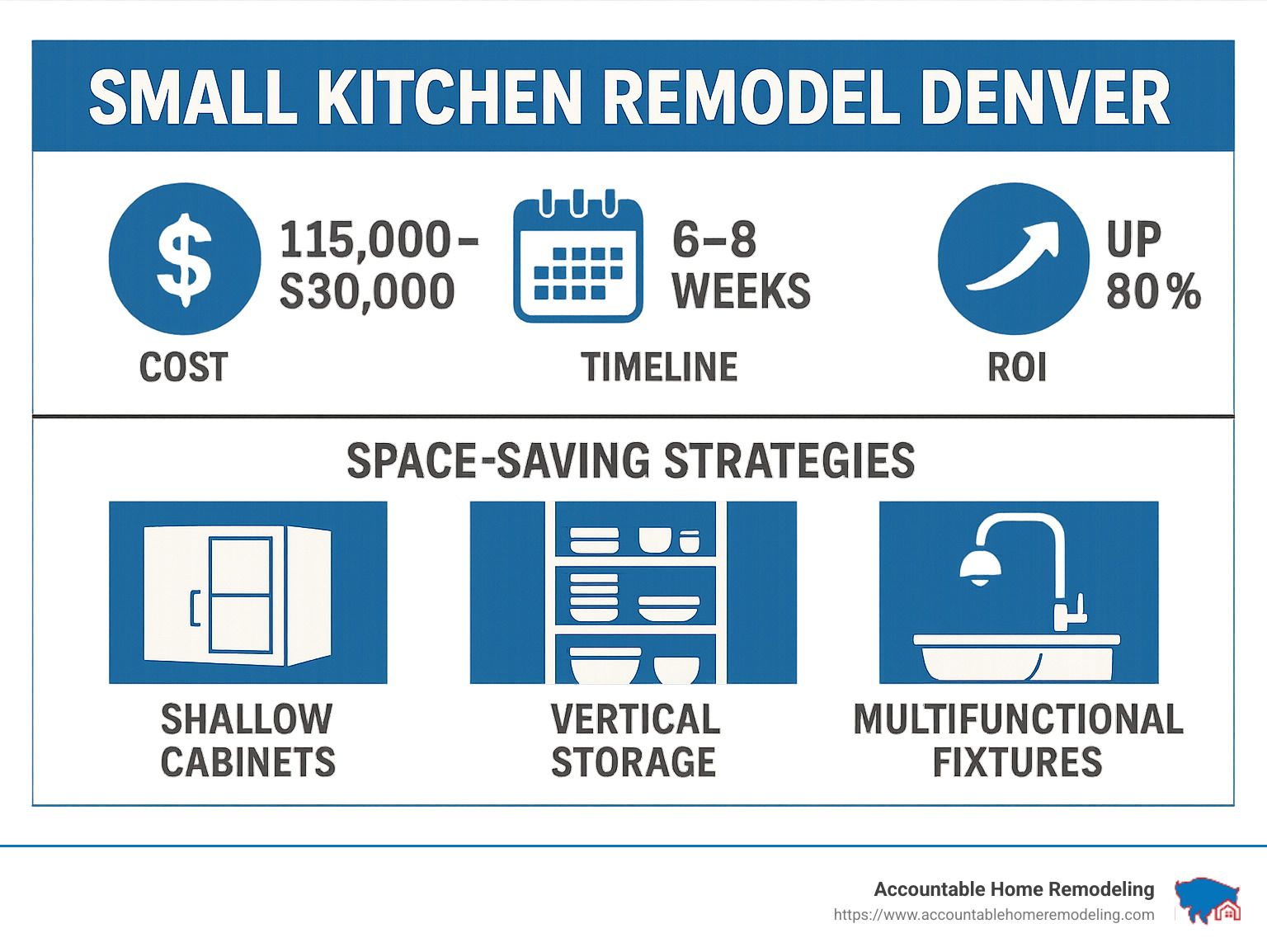
Unique Challenges & Opportunities of Remodeling in the Mile-High City
Denver's distinctive geography, climate, and housing stock create both challenges and opportunities when tackling a small kitchen remodel Denver project. From historic homes in Baker and Washington Park to mid-century ranches in Virginia Village and modern condos downtown, each property presents its own set of considerations.
Interior designer Margie McCulloch, who has worked on numerous Denver kitchen projects, notes a key regional consideration: "An induction [cooktop] is more efficient with less oxygen than gas is." This insight highlights how Denver's altitude affects even our appliance choices.
Weather & Altitude Considerations
Living a mile high isn't just a slogan—it genuinely impacts how we cook and how our homes function. Many of our clients are surprised to learn that their small kitchen remodel Denver plans need to account for our unique elevation.
Our dry climate can cause wood cabinets to crack if not properly acclimated before installation. I once visited a client whose beautiful new maple cabinets had developed hairline splits just months after installation because the contractor didn't account for Denver's moisture levels.
Cooking at altitude presents unique challenges too. Water boils at a lower temperature here, which affects cooking times and methods. This is why we often recommend induction cooktops for small Denver kitchens—they heat more efficiently with our reduced oxygen levels and provide better temperature control in compact spaces.
Ventilation becomes especially important in smaller Denver kitchens. Our altitude causes food to cook differently, sometimes creating more steam and cooking odors that need proper extraction. Even in the smallest galley kitchen, we never skimp on a quality ventilation system.
Denver's famous 300+ days of sunshine create another consideration: temperature fluctuations. A small kitchen with western exposure can heat up dramatically in the afternoon, making proper insulation and energy-efficient windows worth every penny in both comfort and energy savings.
Working Within Denver's Housing Stock
Denver's housing inventory tells the story of our city's growth, with each era presenting unique remodeling considerations for small kitchens.
Bungalows and Craftsman homes dot neighborhoods like Platt Park and Highland. These charming early 20th-century homes typically feature small, compartmentalized kitchens. We've become experts at opening these spaces while preserving their historic character and structural integrity. In many cases, we can remove a non-load-bearing wall between the kitchen and dining room to create a more open feel without sacrificing the home's architectural integrity.
Mid-century ranches in areas like Virginia Village offer different opportunities. Their galley or L-shaped kitchens often have good bones but outdated configurations. We specialize in reimagining these spaces with modern storage solutions while honoring their clean lines and functional heritage. One recent client was amazed when we transformed their cramped 1960s galley into a bright, efficient space by simply reconfiguring the layout and updating finishes.
Urban condos and lofts present unique challenges with HOA restrictions that often limit plumbing and ventilation changes. We've become adept at working within these constraints, finding creative solutions that maximize every inch without moving major systems. In one downtown loft, we installed shallow-depth cabinets and streamlined appliances to gain precious floor space while respecting building regulations.
Historic districts like Curtis Park or Capitol Hill involve additional permitting processes to preserve neighborhood character. As our project manager often explains, "Many of our Denver clients are surprised to learn that removing even a non-load-bearing wall requires a permit. Understanding local building codes is essential for a smooth small kitchen remodel Denver project."
Working with Denver's older housing stock often reveals unexpected surprises behind walls and under floors. We build contingency funds into every project because finding outdated plumbing or electrical systems is common when renovating historic Denver homes. This transparency has saved our clients countless headaches and helped us maintain our reputation for honest, accountable remodeling.
Space-Planning Strategies That Work
When square footage is limited, thoughtful space planning becomes the foundation of a successful small kitchen remodel Denver project. The goal is to maximize every inch while ensuring the space remains functional and comfortable.
I've seen how the right layout can transform even the tiniest kitchen into a joy to cook in. Many of our Denver clients are amazed at how much functionality we can pack into their compact spaces when we think strategically about zoning, workflow, and clever space-saving solutions.
One approach that works beautifully in Denver's older homes is creating zoned workflows that separate prep, cooking, and cleaning areas—even in tight quarters. For galley kitchens common in Denver bungalows, we focus on efficient parallel countertops with just enough space between them for comfortable movement. L-shaped layouts with a small peninsula can create a natural division between cooking and dining areas while providing extra counter space.
Don't overlook simple but effective changes like switching to 15-inch cabinets instead of standard 24-inch models, installing single-bowl sinks that maximize counter space, or selecting compact appliances designed specifically for smaller kitchens. You can explore more of these clever solutions on our Kitchen Design Ideas page.
small kitchen remodel denver Work Triangle Tweaks
The kitchen work triangle—connecting the refrigerator, sink, and cooking area—takes on even greater importance in small spaces. For kitchens under 100 square feet, we recommend keeping the three points of the work triangle within 4-7 feet of each other. This creates a comfortable, efficient cooking zone without wasted steps.
Traffic flow is another critical consideration in Denver's smaller homes. I recently worked with a family in Washington Park whose kitchen felt cramped until we redesigned the entry path to prevent foot traffic from disrupting the cook's workflow. This simple change made their kitchen feel twice as large!
Counter-depth appliances are game-changers in tight spaces. Selecting refrigerators that sit flush with countertops can save up to 6 inches of floor space—that might not sound like much, but in a galley kitchen, those inches make all the difference. For ultra-small spaces, a rolling island cart can provide additional work surface when needed and tuck away when not in use.
One Denver homeowner shared with me: "By switching to a counter-depth refrigerator and rethinking our work triangle, we gained enough space to add a small breakfast bar—something we never thought possible in our 90-square-foot kitchen."
Smart Layout Tools & Tech
Modern technology has revolutionized how we approach small kitchen remodel Denver projects. At Accountable Home Remodeling, we use detailed 3D modeling software to test multiple layout options before committing to changes, helping our clients visualize the final result. This eliminates costly surprises and ensures you'll love your new kitchen before we ever swing a hammer.
For complex reconfigurations, virtual reality walkthroughs allow you to "walk through" your new kitchen and identify potential issues before construction begins. It's amazing how many times these virtual tours help us spot and solve problems that might have been missed on paper.
Laser measuring tools provide precision that's crucial in small spaces where every quarter-inch matters. When working in Denver's historic homes with their often quirky dimensions, this accuracy is invaluable.
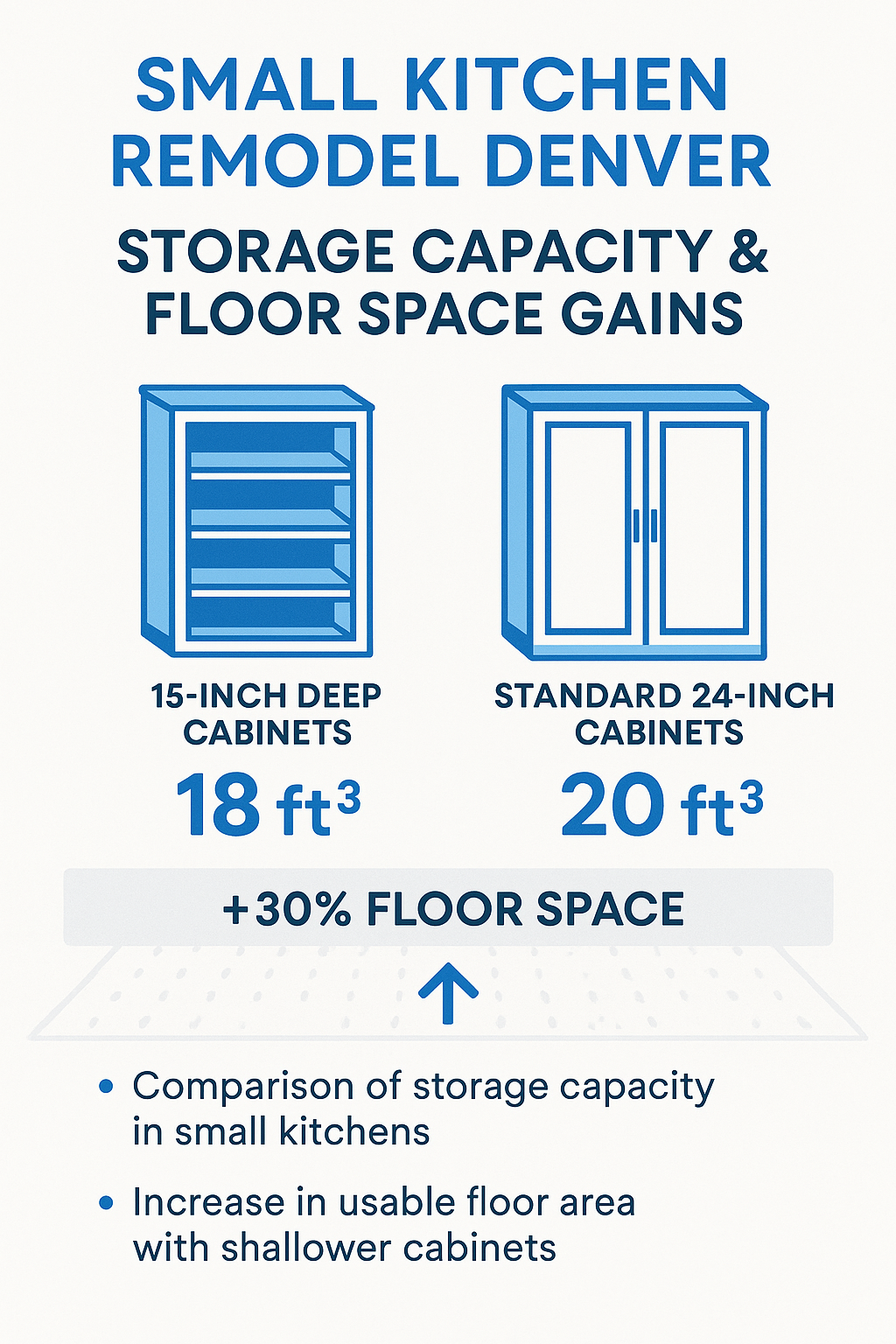
One of my favorite space-maximizing techniques involves using shallower cabinets. Data shows that specifying 15-inch deep base cabinets instead of standard 24-inch models can increase usable floor space by up to 27% with minimal storage loss. As I often tell my clients, "Using shallower cabinets eliminates hard-to-reach areas without sacrificing usable storage. It's one of the most effective ways to make a small kitchen feel roomier while maintaining functionality."
The beauty of these space-planning strategies is that they don't just make your kitchen look better—they make your daily life easier. When every item has its place and every movement flows naturally, cooking becomes a pleasure rather than a chore, even in the coziest Denver kitchen.
Creative Storage & Organization Solutions
When space is tight, every inch counts. Over 70% of small kitchen remodel Denver projects now include custom storage solutions that transform cramped kitchens into models of efficiency.
I've watched Denver homeowners' faces light up when they see how a well-designed storage system can completely transform their kitchen experience. The secret isn't just adding more cabinets—it's reimagining how space works.
Vertical thinking is one of my favorite strategies for small Denver kitchens. By extending cabinets all the way to the ceiling, you not only capture storage space that would otherwise go unused, but you also draw the eye upward, making the entire room feel taller and more spacious. One Capitol Hill homeowner told me, "I never thought about storing holiday platters up there—now they're out of the way but still accessible when I need them."
Those narrow spaces between appliances? They're gold mines for storage. Pull-out pantries as slim as 6 inches wide can hold an impressive amount of canned goods, spices, or cooking oils. And those awkward corners that seem like design flaws? With modern corner carousels and specialized drawer systems, they become some of the most functional areas in your kitchen.
"The pull-out spice rack that fits between our refrigerator and wall was a game-changer," shared Maria, a client from Washington Park. "We gained storage for over 30 spice jars in what was previously dead space."
Don't overlook the space beneath your cabinets either. Toe-kick drawers use those few inches under your base cabinets—perfect for storing baking sheets, serving platters, or even pet food bowls. Learn more about these and other innovative solutions on our Customize Kitchen Cabinets page.
Hidden Helpers
Counter clutter is the enemy of small kitchens. That's why thoughtful small kitchen remodel Denver projects include homes for appliances that might otherwise eat up valuable workspace.
Appliance garages with retractable doors keep coffee makers, toasters, and blenders readily accessible but neatly tucked away when not in use. For serious bakers, pop-up mixer shelves are a revelation—your heavy stand mixer lives on a specialized shelf that lifts to counter height when needed, then tucks away when you're done.
"Touch-activated cabinet latches eliminate the need for pulls and knobs, creating cleaner lines and a more open feel," explains our design team at Accountable Home Remodeling. "It's a small detail that makes a big difference in tight spaces."
The area under your sink doesn't have to be a chaotic jumble of cleaning supplies. Custom under-sink organizers designed around plumbing make this often-overlooked space surprisingly functional. And for today's connected kitchens, dedicated charging drawers with built-in outlets keep devices powered while maintaining a clutter-free environment.
Aging-in-Place & Universal Storage
Denver's housing market includes many homeowners who plan to stay in their homes long-term, making accessibility a key consideration even in small kitchen remodels.
Soft-close mechanisms on drawers and doors prevent slammed fingers and reduce noise—a thoughtful touch in compact spaces where sound travels easily. For those with dexterity challenges, D-shaped pulls offer easier grasping than traditional knobs.
Converting standard cabinets to pull-out shelving eliminates the need to reach deep into dark cabinet corners—a benefit for users of all ages and abilities. Some of our Denver clients also incorporate variable-height work surfaces to accommodate different users and tasks, from rolling out pastry dough to chopping vegetables.
"At first I was concerned that adding accessible features would make our small kitchen feel clinical," shared Tom, a client from Highlands Ranch. "But the pull-out shelves and easy-grip handles actually improved both the function and the look of our space. Plus, when my mother visits, she can easily help with meal prep now."
These thoughtful storage solutions don't just make your kitchen more functional—they transform how you experience your home every day. And isn't that what a great remodel is all about?
Design Trends, Materials & Finishes for 2024
The latest small kitchen remodel Denver trends are all about making smart choices that help small spaces feel bigger while packing in plenty of style and function. As we see more Denver homeowners embracing their compact kitchens, certain design elements have emerged as clear favorites.
Color & Texture in Small Spaces
The right color choices can make or break a small kitchen. We're seeing many Denver homeowners opt for two-tone cabinetry - typically with darker base cabinets and lighter upper cabinets. This clever trick draws the eye upward and makes ceilings appear higher than they actually are.
"My clients with fun and colorful personalities inspired a bold blue color choice in their efficient Colorado kitchen," says interior designer Margie McCulloch. "Working with a room of just under 100 square feet, my first order of business was creating a thoughtful layout to open up the space."
A bold accent wall can add personality without overwhelming your small kitchen. Whether it's a vibrant paint color or a striking backsplash pattern, limiting the bold choice to one area creates a focal point that adds character without making the space feel cramped.
Reflective surfaces are working overtime in Denver's small kitchens. Mirrored or stainless steel backsplashes bounce light around the room, making compact spaces feel more open and airy. This trick works especially well in kitchens with limited natural light.
Many of our clients are also choosing to extend the same flooring from adjacent rooms into their kitchens. This continuous flooring creates visual flow that helps small spaces feel connected to the rest of the home, rather than boxed off and tiny.
When it comes to materials, quartz countertops remain the top choice for Denver homeowners in 2024. They're practical, durable, and available in patterns that convincingly mimic more expensive materials like marble. Brands like Formica® and Wilsonart® laminates also offer budget-friendly alternatives that don't sacrifice style.
For environmentally-conscious clients, we're installing more lightweight concrete countertops that incorporate recycled paper, glass, and low-carbon cement. These sustainable options are particularly popular in Denver's eco-friendly communities.
Matte black fixtures continue to trend strongly, offering dramatic contrast that anchors small spaces without overwhelming them. The matte finish feels modern yet timeless - a smart investment for any small kitchen remodel Denver project.
Cabinet materials are trending toward sustainable woods like locally-sourced alder, maple, and birch. These choices reduce environmental impact while supporting regional businesses - something many Denver homeowners value highly.
Tech-Forward Products
Smart technology is changing how Denver homeowners interact with their small kitchens, making compact spaces work harder than ever.
Touch-free faucets have moved from nice-to-have to must-have status, especially after recent years highlighted the importance of reducing germ spread. Beyond the hygiene benefits, they make cooking and cleanup more efficient - a real win in tight quarters.
"The team at Accountable Home Remodeling suggested LED toe-kick lighting for our galley kitchen," one Denver homeowner told us. "It not only creates a beautiful effect at night but also makes the floor appear to recede, giving the illusion of more space." This kind of smart lighting - including under-cabinet, toe-kick, and in-cabinet options - has become essential for creating both ambiance and functionality in small kitchens.
Wi-Fi-enabled appliances are another game-changer. Compact ovens that can be preheated remotely and refrigerators that alert you when groceries are running low maximize functionality without increasing footprint. Many of our Denver clients are particularly interested in smart appliances that perform well at our high altitude.
To combat counter clutter (the nemesis of small kitchens everywhere), we're incorporating more integrated charging stations with built-in USB ports and wireless charging pads. These thoughtful additions eliminate cord clutter while keeping devices powered and within reach.
At Accountable Home Remodeling, we're helping Denver homeowners find that a small kitchen doesn't have to feel small at all. With the right design choices, materials, and smart technology, even the most compact kitchen can become your home's most impressive space. Browse our Kitchen Design Ideas for more inspiration, or explore how we can help you Customize Kitchen Cabinets for your unique space.
small kitchen remodel denver: Costs, Timeline & Process
Understanding the investment, timeline, and process for a small kitchen remodel Denver project helps homeowners set realistic expectations and plan accordingly.
Budget for a small kitchen remodel Denver
When clients ask me about costs, I'm always straightforward: most small kitchen remodel Denver projects typically range from $15,000 to $30,000. The final price tag depends on your specific choices and the scope of work.
Your cabinetry will likely eat up the biggest chunk of your budget—about 35%. This makes sense when you think about it. Cabinets are essentially furniture, and they're the most visible element in your kitchen. Many of our Denver clients opt for semi-custom options, which offer a sweet spot between affordability and personalization.
Countertops typically account for around 15% of your budget. We've seen everything from budget-friendly laminate (running $40-65 per square foot installed) to gorgeous quartz ($70-100 per square foot installed). The material you choose can dramatically affect both appearance and cost.
Labor costs in Denver reflect our region's skilled craftsmanship, usually accounting for about 25% of your budget. Quality installation matters—especially in small spaces where every detail is visible.
I always recommend setting aside a 10% contingency fund. This is particularly important in older Denver homes where surprises behind walls are common. As one of our Washington Park clients told me, "That contingency fund saved us when you finded those outdated electrical connections that needed updating!"
Timeline for a small kitchen remodel Denver
From first sketch to final inspection, most small kitchen remodel Denver projects take about 6-8 weeks. Here's how that typically breaks down:
The design phase usually takes about two weeks. During this time, we'll take precise measurements, develop initial concepts, help you select materials, and finalize plans. This is when we really get to know your lifestyle and preferences.
Next comes ordering materials, which typically requires 2-3 weeks. Cabinets almost always have the longest lead time—sometimes 4-6 weeks for custom options. We've learned to order these first to prevent delays down the line.
The actual construction phase lasts about three weeks for most small kitchens. Demolition is quick—usually just 1-2 days. Then we move on to rough-in work for any electrical or plumbing changes, cabinet installation, countertop templating and installation, backsplash work, and finishing touches.
We wrap up with a punch list week, addressing any final adjustments or touch-ups. This attention to detail ensures everything is perfect before we consider the job complete.
"I recommend starting the planning process at least 3 months before you'd ideally like construction to begin," I tell my clients at Accountable Home Remodeling. "Supply chain fluctuations can sometimes extend delivery times, especially for specialty items."
Maximizing ROI & Home Value
A thoughtfully executed small kitchen remodel Denver project does more than just improve your daily life—it's also a smart financial move. Denver homeowners typically see up to 80% return on investment for a minor kitchen remodel.
Updated kitchens consistently top the list of features that attract buyers in Denver's competitive market. As a local realtor recently told me, "Even in hot neighborhoods like Highlands or RiNo, homes with outdated kitchens sit longer than comparable properties with modern, efficient cooking spaces."
Beyond resale value, many of our clients enjoy immediate benefits through reduced utility bills. Energy-efficient appliances and LED lighting can make a noticeable difference in monthly costs, especially important given Colorado's rising energy prices.
The improvements to daily living are perhaps the most valuable aspect. One Capitol Hill client summed it up perfectly: "Our tiny kitchen went from a frustrating bottleneck to the heart of our home. I never realized how much stress an inefficient space was causing until we fixed it."
At Accountable Home Remodeling, we specialize in balancing immediate enjoyment with long-term value, ensuring your small kitchen remodel Denver project delivers on both fronts. Whether you're planning to sell soon or stay put for years, a well-designed small kitchen offers returns that go far beyond financial.
Frequently Asked Questions about Small Kitchen Remodels in Denver
How long will my project really take?
Let's be honest about timing—it's probably the question we hear most often! While the hammers and saws are typically only swinging for 3-4 weeks in a small kitchen remodel Denver project, the complete journey from initial coffee-and-conversation design meetings to that final "everything looks perfect" inspection usually spans 6-8 weeks.
Why the extra time? Well, Denver's permitting process can sometimes move at a mountain pace, taking 2-4 weeks depending on how complex your project is and how busy the city departments are. Then there's the waiting game for materials—those beautiful custom cabinets you fell in love with might need 4-6 weeks to be crafted.
And let's not forget the "surprise factor" that comes with older Denver homes. Once we start opening walls, we occasionally find vintage plumbing that needs updating or electrical work that doesn't meet current codes.
At Accountable Home Remodeling, we've learned to build realistic timelines with thoughtful buffer zones. We'd rather promise 8 weeks and finish in 7 than leave you with an unusable kitchen longer than expected!
Do I need a permit for a small kitchen update?
This answer isn't about the size of your kitchen but rather what you're changing within those four walls. Here in Denver, the permit requirements break down pretty simply:
If you're just refreshing surfaces—painting cabinets, swapping out countertops without moving plumbing, or installing new flooring—you can typically skip the permit process. But once you start changing the "bones" of the space, the city wants to know about it.
Adding or relocating electrical outlets? You'll need an electrical permit. Moving your sink or adding a dishwasher where there wasn't one before? That requires a plumbing permit. And if you're dreaming of knocking down that wall to create an open concept? Even non-load-bearing walls require proper building permits in Denver.
"Many homeowners are genuinely surprised when I tell them that removing even a simple partition wall requires city approval," shares our permit specialist Mike. "But don't worry—handling the paperwork maze and scheduling inspections is all part of our service package. You focus on picking out beautiful finishes; we'll handle the bureaucracy."
Which compact appliances perform best at high altitude?
Living a mile high has its perks (hello, mountain views!), but it definitely affects how things cook in your kitchen. Denver's elevation creates some unique considerations when selecting appliances for your small kitchen remodel Denver project.
Induction cooktops are emerging as clear winners for Denver kitchens. As interior designer Margie McCulloch explains, "An induction cooktop is more efficient with less oxygen than gas is"—which matters significantly at our altitude where water boils at about 202°F instead of 212°F.
Convection ovens also shine in Denver homes since they circulate heat more effectively, helping to compensate for those tricky altitude effects that can leave the middle of your cake gooey while the edges burn. And if you're tight on space but love to cook beans, soups, or stews, a compact pressure cooker is practically essential equipment for mile-high living.
For refrigeration in small spaces, look beyond just dimensions. Denver's dramatic temperature swings mean you want models with robust insulation and strong door seals.
"We've found that 18-inch dishwashers from Bosch or Fisher & Paykel hit the sweet spot for small Denver kitchens," notes our appliance specialist. "They clean just as effectively as their full-size siblings but use less water—something we all value here in Colorado—while freeing up precious cabinet space for storage."
Conclusion
Changing a small kitchen remodel Denver space isn't just about aesthetics—it's about creating a functional heart for your home that works with Denver's unique environment and your specific needs. When done right, even the most compact kitchen can become an efficient, beautiful space that brings joy every day.
At Accountable Home Remodeling, we've seen how thoughtful design transforms cramped, outdated kitchens into spaces that feel twice their size. Our Denver clients consistently tell us that the improved functionality makes cooking more enjoyable and entertaining less stressful.
The numbers back this up: over 60% of Denver homeowners prioritize improved functionality and better space utilization when remodeling their small kitchens. And with potential returns of up to 80% on your investment, a well-executed small kitchen remodel makes financial sense too.
We bring transparent communication and truly personalized design to every project. Having worked in everything from 1920s bungalows in Washington Park to modern downtown lofts, we understand the unique challenges of Denver's diverse housing stock. Our team handles the entire process—from navigating city permits to selecting altitude-appropriate appliances—so you don't have to.
Whether you're dealing with the quirks of a historic Highlands home, strict HOA rules in a Cherry Creek condo, or the space constraints of a Capitol Hill apartment, we have solutions that maximize both functionality and style. Our goal is to create a kitchen that not only looks beautiful but works perfectly for how you live.
The change process might seem daunting, but our structured approach makes it manageable and even enjoyable. We've refined our process to minimize disruption while delivering exceptional results, typically within that 6-8 week timeline we discussed earlier.
Ready to make your small kitchen work harder and look better? Let's talk about how we can transform your compact kitchen into the efficient, beautiful space you deserve.

