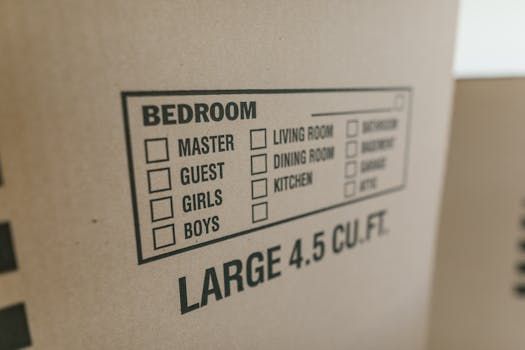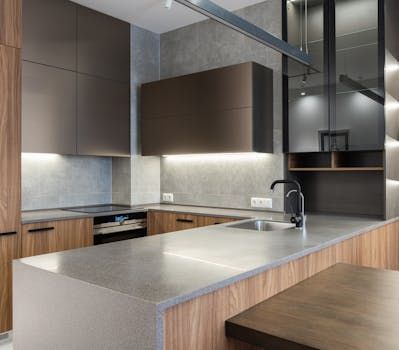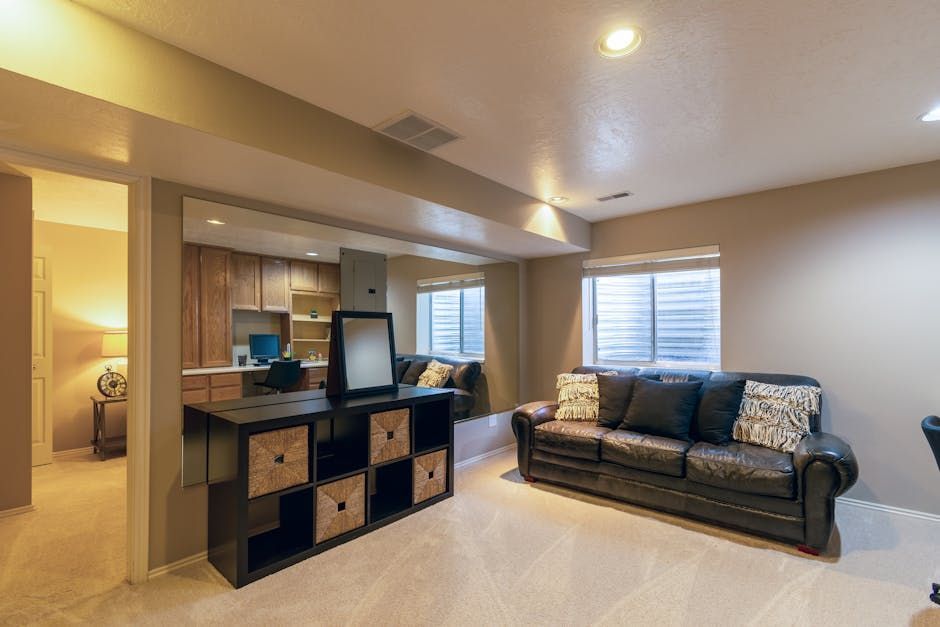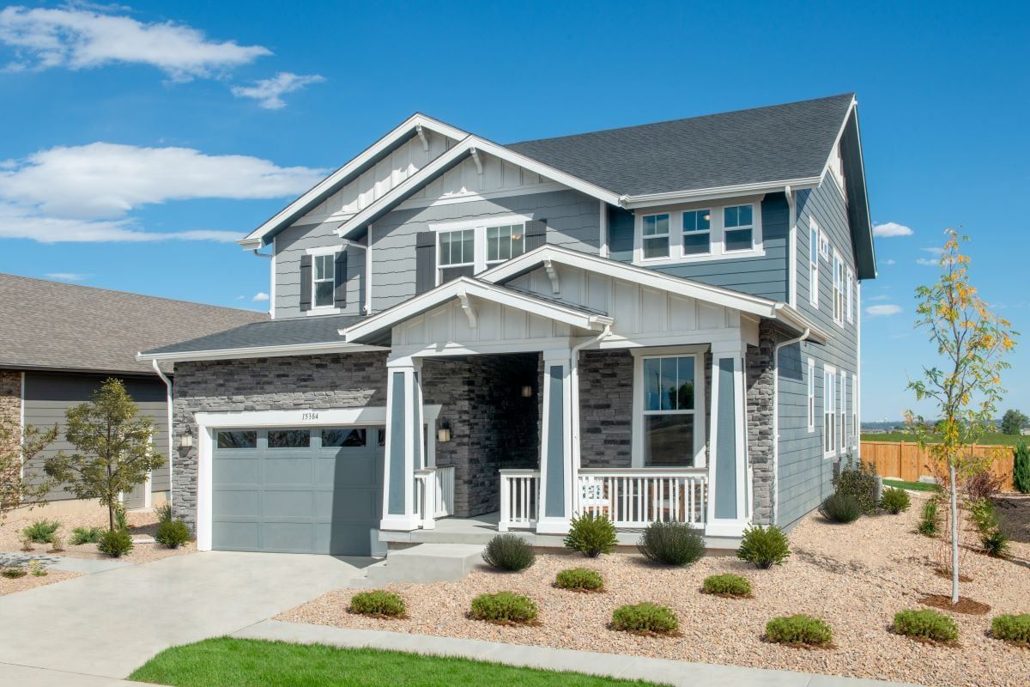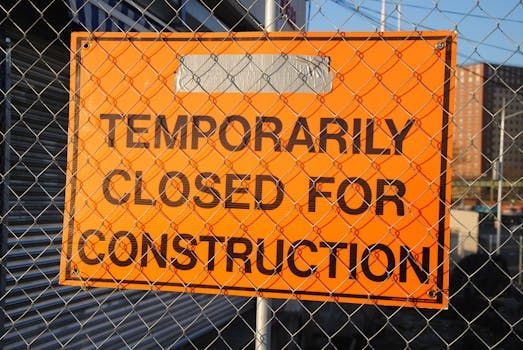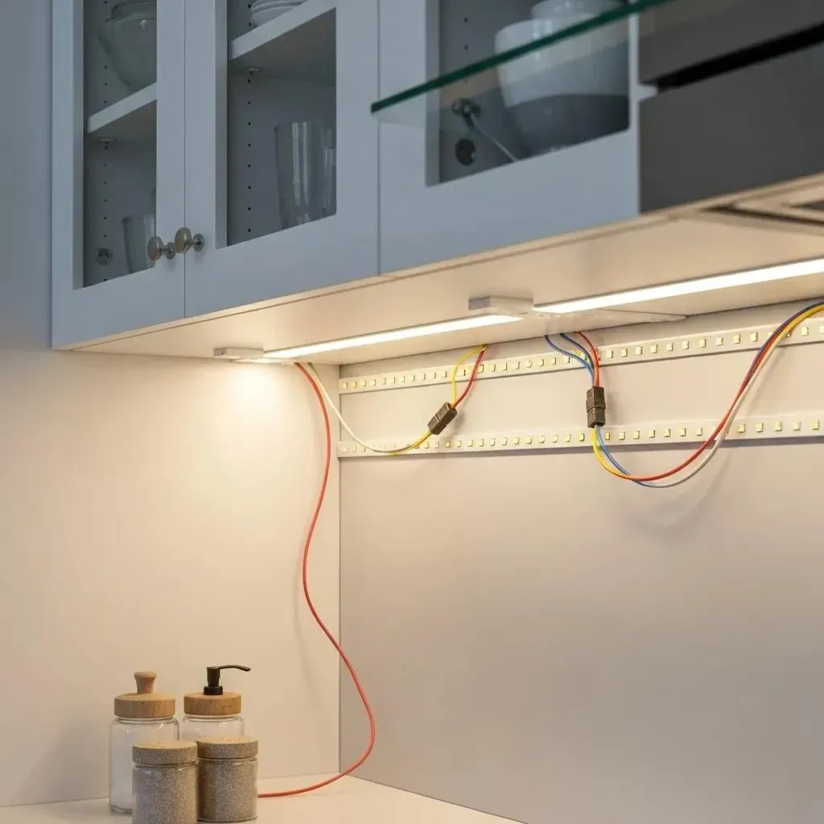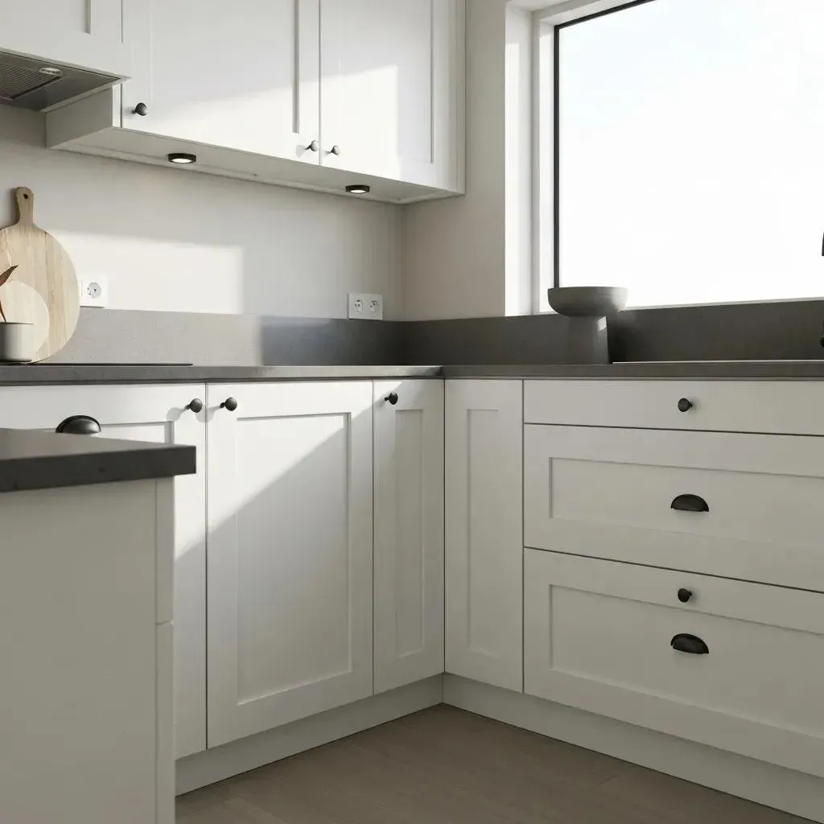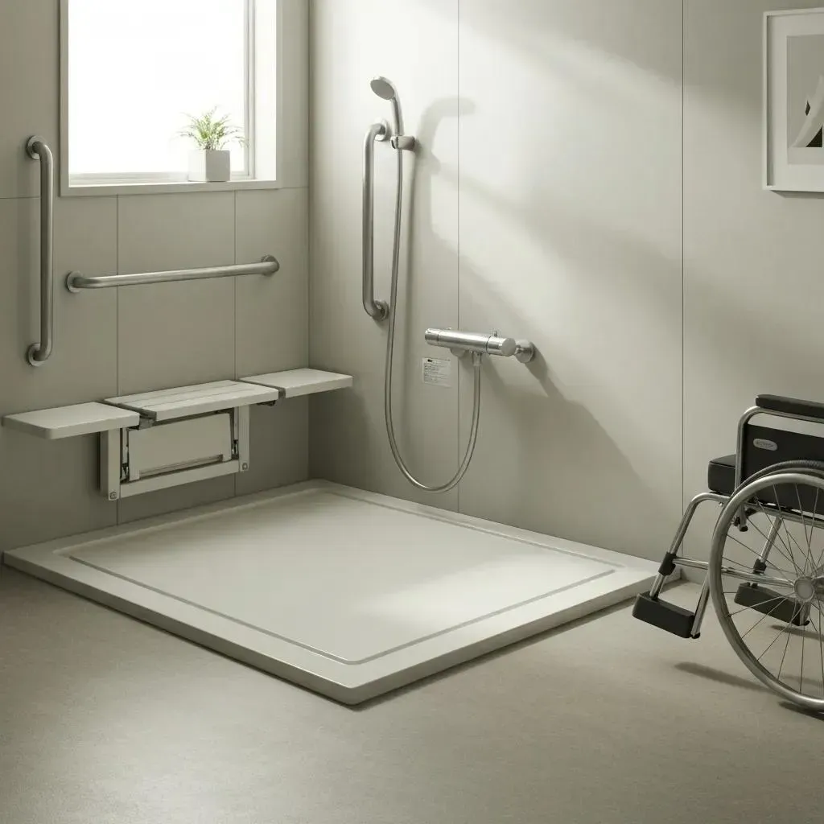Kitchen Renovation Ideas That'll Make You Hungry for Change
Kitchen Remodel Ideas That Transform Everyday Spaces
Looking for kitchen remodel ideas to refresh your home's heart? Here's a quick overview of today's top trending concepts:
- Layout options: L-shaped, U-shaped, galley, island, and peninsula designs
- Popular materials: White cabinets (41% of homeowners), quartz countertops (42%)
- Storage solutions: Ceiling-height cabinets, pull-out drawers, hidden appliance garages
- Budget ranges: Midrange ($65,000-$75,000), Upscale ($130,000-$145,000)
- Lighting trends: Layered lighting with under-cabinet LEDs, pendants, and recessed fixtures (70% of remodels include lighting upgrades)
The kitchen has evolved from a purely utilitarian space into the true heart of the home - a multifunctional hub for cooking, entertaining, working, and gathering. Whether you're planning a complete gut renovation or looking for budget-friendly updates, the right kitchen remodel ideas can dramatically improve both function and aesthetics while potentially adding significant value to your home.
Today's homeowners are seeking kitchens that balance timeless design with modern convenience. From statement backsplashes and two-tone cabinets to smart appliances and dedicated coffee bars, there's no shortage of inspiration for creating a space that works harder and looks better.
I'm Mike Martinez, owner of Accountable Home Remodeling, and I've helped hundreds of Denver homeowners transform outdated kitchens into stunning, functional spaces using custom kitchen remodel ideas that match their lifestyle needs and design preferences.
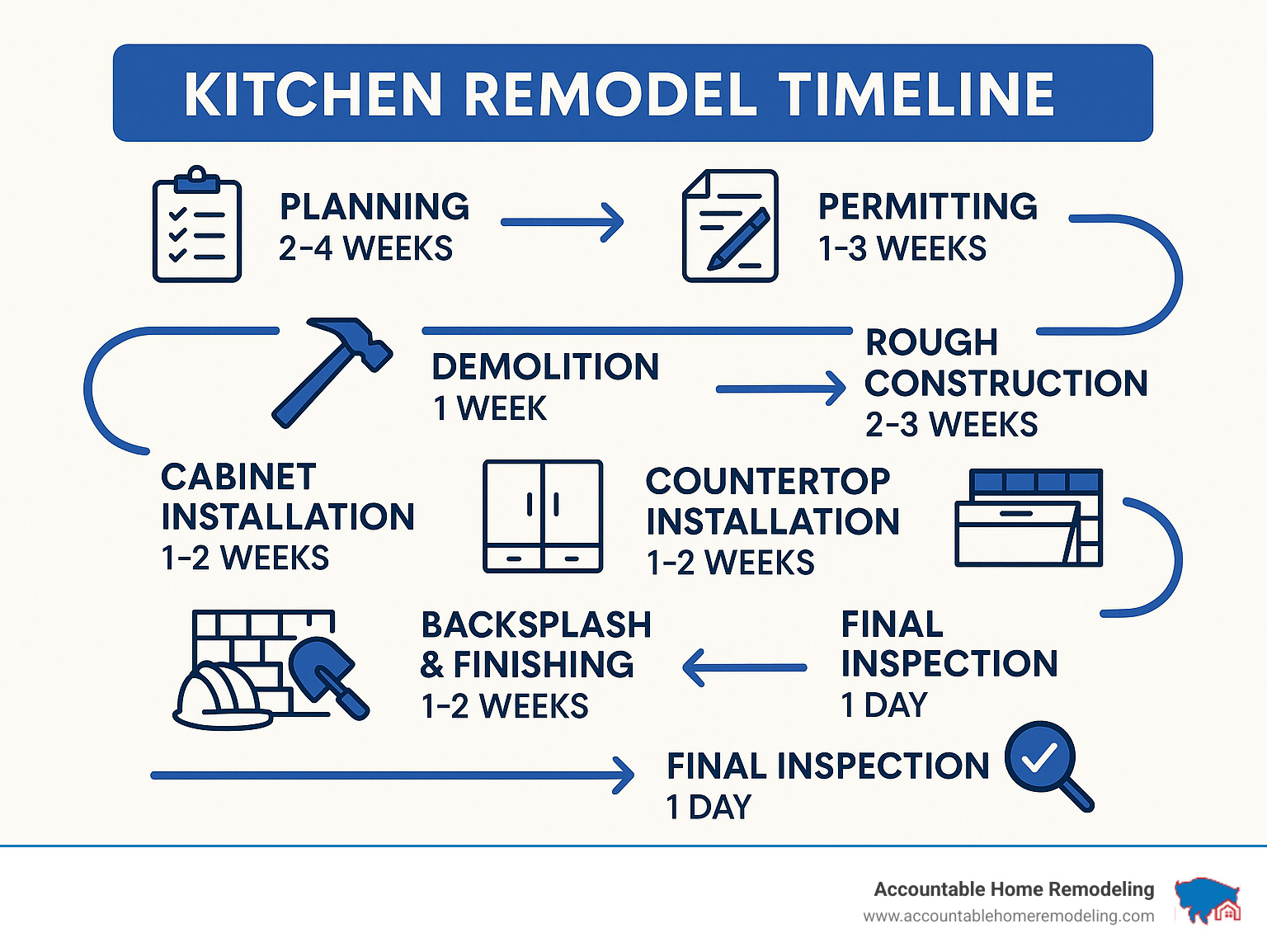
Top 17 Kitchen Remodel Ideas for 2024
Ready to breathe new life into your kitchen? Let me walk you through the kitchen remodel ideas that Denver homeowners are falling in love with this year.
The most popular layouts continue to dominate for good reason. L-shaped kitchens offer excellent workflow while leaving room for that island you've been dreaming about. For serious home chefs, U-shaped designs maximize counter space and storage. Working with a narrow space? Galley kitchens create an efficient workflow between parallel counters.
The heart of many modern kitchens is undoubtedly the kitchen island —it's where families gather, guests linger, and you finally have enough prep space. Don't have room for a full island? Consider a peninsula configuration instead.
When it comes to materials, quartz countertops remain the star of the show, with 42% of homeowners choosing them during remodels. White cabinets still reign supreme in 41% of kitchens, but they're getting a modern twist with two-tone cabinetry —typically white uppers paired with wood or colored base cabinets.
"We're seeing homeowners in the Denver metro area increasingly accept warm metals like brass and champagne bronze," notes our lead designer.
For coffee lovers, dedicated coffee bars are becoming must-haves. Meanwhile, hidden storage solutions like pull-out pantries and appliance garages help maximize every inch while minimizing visual clutter.
Want a seamless look? Panel-ready appliances that match your cabinetry create a cohesive aesthetic. And for those tall cabinets that reach the ceiling, library ladders not only provide practical access but add architectural interest.
Open shelving continues to be popular for displaying beautiful dishware, while banquette seating maximizes dining space in compact kitchens. Don't forget about layered lighting —combining task, ambient, and accent fixtures creates both function and atmosphere.
Make a statement with bold backsplashes using dramatic patterns, colors, or materials. And finally, smart appliances with Wi-Fi connectivity offer convenience and energy efficiency.
Budget-Friendly Kitchen Remodel Ideas Under $5K
Not ready to gut your kitchen? You'd be amazed at what you can accomplish with a modest budget. Painting existing cabinets in a modern color can completely transform dated kitchens for under $1,000 if you're willing to DIY. Warm, affordable butcherblock countertops offer character and can be installed by handy homeowners for significant savings.
Creating a DIY backsplash has never been easier—today's peel-and-stick options look surprisingly realistic. One of the quickest updates? Swapping out hardware. New knobs and pulls instantly refresh cabinets and drawers for just a few hundred dollars.
Several quick-win upgrades can make dramatic differences: replace dated light fixtures, install under-cabinet LED lighting strips, update your faucet, add floating shelves, or simply paint walls in a fresh color.
"Many of our Thornton and Westminster clients are surprised by how dramatically their kitchens change with just cabinet paint and new hardware," our project manager often tells homeowners.
For more budget-friendly inspiration, check out our Affordable Kitchen Remodeling Denver page.
Small-Space Kitchen Remodel Ideas to Make It Feel Huge
Working with limited square footage doesn't mean sacrificing style or function. The key is maximizing vertical storage —extend cabinets to the ceiling and use your walls' full height. Reflective finishes like light colors, glossy surfaces, and strategically placed mirrors bounce light around, creating the illusion of more space.
Consider a single-wall layout that consolidates all functions along one wall to open up precious floor space. Keep countertops clear with an appliance garage that keeps small appliances accessible but hidden from view.
One of my favorite recommendations is investing in a workstation sink —these multifunctional marvels include cutting boards, colanders, and drying racks that slide over the basin, effectively expanding your counter space when you need it most.
"In smaller Aurora and Lakewood homes, we often recommend sacrificing upper cabinets for windows," our design team regularly advises. "The natural light and visual expansion make a tiny kitchen feel much larger."
For professional guidance on small kitchen designs, our partners at Kitchen Design Group offer specialized expertise.
Storage-Savvy Kitchen Remodel Ideas
Storage consistently tops the list of concerns for our Denver Metro clients. Start by installing ceiling-height cabinets to use every vertical inch. Consider replacing traditional base cabinets with deep drawers, which are far more accessible than having to kneel down and reach into dark cabinet corners.
Specialized pull-outs have revolutionized kitchen storage—from spice racks to trash bins, these custom solutions make everything accessible with a single motion. Don't overlook the space beneath your cabinets— toe-kick drawers turn that empty space into slim storage for baking sheets and serving platters.
If you're adding a breakfast nook, build storage into banquette seating to hide large items or seasonal kitchenware. For bakers, a mixer lift cabinet allows heavy stand mixers to be stored below the counter and lifted up only when needed.
Find more innovative storage solutions on our Custom Kitchen Cabinet Drawers page.
High-End Kitchen Remodel Ideas for Culinary Pros
For serious home chefs in the Denver area, creating a professional-grade cooking space means thinking beyond the basics. Double islands have become the ultimate luxury—one dedicated to prep and one for serving/dining, creating distinct zones that improve workflow during entertaining.
A 48-inch professional range with six burners plus a griddle or grill offers maximum cooking flexibility. Adding a dedicated prep sink keeps your main sink free for cleaning while you work. For ingredient storage, nothing beats a walk-in pantry with extensive shelving for dry goods, small appliances, and specialty cookware.
Make a stunning statement with a full-height marble slab backsplash that's both beautiful and practical for serious cooks. And for wine enthusiasts, integrated wine refrigeration provides temperature-controlled storage that complements your kitchen design.
Looking for more inspiration? Check out the stunning portfolio from Justin Levesque for high-end kitchen photography that showcases these premium features in action.
Planning, Layouts & Cost Expectations
The kitchen may be the heart of your home, but thoughtful planning is the heart of a successful remodel. As we tell our Denver clients, taking time to map out your vision saves headaches (and dollars) down the road.
The Work Triangle & Workflow Zones
Remember the classic kitchen work triangle? This time-tested design principle connecting your sink, refrigerator, and stove remains relevant even in today's modern kitchens. For the most efficient cooking experience:
- Each leg should measure between 4 and 9 feet
- The total perimeter should be between 13 and 26 feet
"The work triangle is still relevant, but today's kitchens often benefit from thinking in terms of activity zones," notes our lead designer.
Beyond the triangle, today's kitchen remodel ideas often incorporate distinct functional zones that make cooking and entertaining smoother. Think about dividing your kitchen into prep zones, cooking zones, cleaning zones, storage zones, and serving zones.
This zoned approach works beautifully in Denver's popular open-concept homes, where multiple cooks often share the space while entertaining.
Choosing the Right Kitchen Layout
Each kitchen layout brings its own personality and function to your home:
| Layout | Pros | Cons | Best For |
|---|---|---|---|
| L-shaped | Efficient workflow, open feel, island potential | Limited counter space without island | Medium to large kitchens |
| U-shaped | Maximum storage and counter space | Can feel enclosed without proper spacing | Serious cooks who need workspace |
| Galley | Efficient for one cook, budget-friendly | Limited space for multiple cooks | Narrow spaces, efficiency apartments |
| Island | Great for entertaining, multi-functional | Requires adequate clearance (36-48") | Medium to large open kitchens |
| Peninsula | Island benefits without space requirements | Can create traffic bottlenecks | Smaller kitchens that need seating |
"L-shaped kitchens with islands are the most requested layout among our Denver Metro clients," shares our project manager.
The dominant L-shape works wonderfully in most spaces, offering flexibility and the potential to add an island for extra prep space and casual seating. U-shaped kitchens are efficiency powerhouses for serious home chefs, while galley layouts make the most of tight spaces in Denver's historic neighborhoods.
How Much Does a Kitchen Remodel Typically Cost?
Let's talk numbers. Denver homeowners should expect:
Midrange kitchen remodel: $65,000-$75,000 Upscale kitchen remodel: $130,000-$145,000
That our Rocky Mountain region typically runs about 10% higher than national averages due to our unique market conditions and building requirements.
Your budget will typically break down with cabinets taking the biggest slice(30-35%), followed by labor(25-35%), appliances(10-15%), countertops(10-12%), flooring(7-10%), lighting and electrical(5-7%), and plumbing(4-5%). We recommend setting aside 5-10% for those inevitable surprises.
"We always recommend setting aside a 15-20% contingency fund," advises our estimator. "Even with thorough planning, unexpected issues can arise, especially in older homes."
Material choices significantly impact your bottom line. While quartz countertops might stretch your initial budget, their durability makes them cost-effective long-term.
For detailed cost information specific to our region, visit our Kitchen Remodel Cost Denver page.
Materials & Finishes That Stand the Test of Time
When you're investing thousands in your kitchen remodel, the last thing you want is to choose materials that feel dated in a few years. The right selections will not only look beautiful today but will continue to bring joy (and maintain value) for years to come.
"We always tell our Denver clients to think about the long game," shares our materials specialist. "Trendy can be tempting, but timeless brings lasting satisfaction."
Cabinets, Countertops & Flooring 101
Your cabinetry represents the largest portion of your kitchen remodel ideas budget for good reason—it defines both the look and function of your space. Solid wood doors with plywood boxes offer exceptional durability, while shaker-style doors continue to dominate Denver kitchens because they bridge traditional and contemporary aesthetics beautifully.
For countertops, engineered quartz has become the undisputed champion in Denver homes, featuring in 42% of our recent remodels. Homeowners love its extraordinary durability, non-porous surface, and minimal maintenance requirements. While granite offers natural beauty, it requires regular sealing. Butcherblock brings warmth and can be refinished when showing wear, while modern porcelain slabs offer incredible durability in ultra-thin profiles.
"The waterfall edge detail, where countertop material cascades down the sides of an island, has moved beyond trend to become a modern classic in Cherry Creek and Highlands homes," notes our design team.
When it comes to flooring, porcelain tile remains virtually indestructible and now comes in remarkably realistic wood-look patterns. Engineered hardwood provides more stability than solid wood in our fluctuating Colorado climate, while luxury vinyl plank offers a budget-friendly, waterproof alternative that's comfortable underfoot.
Color Schemes & Backsplash Ideas
While white kitchens maintain their classic appeal, we're seeing Denver homeowners accept more personality through thoughtful color combinations. White cabinets paired with warm wood elements create an inviting, timeless look that works beautifully in our Colorado homes. For those willing to accept more color, deep forest or sage green cabinetry with brass hardware offers sophisticated warmth, while navy blue with brass accents provides timeless elegance with character.
"While white kitchens remain popular, we're seeing more Northglenn and Westminster homeowners accept color through two-tone cabinet schemes," observes our color consultant.
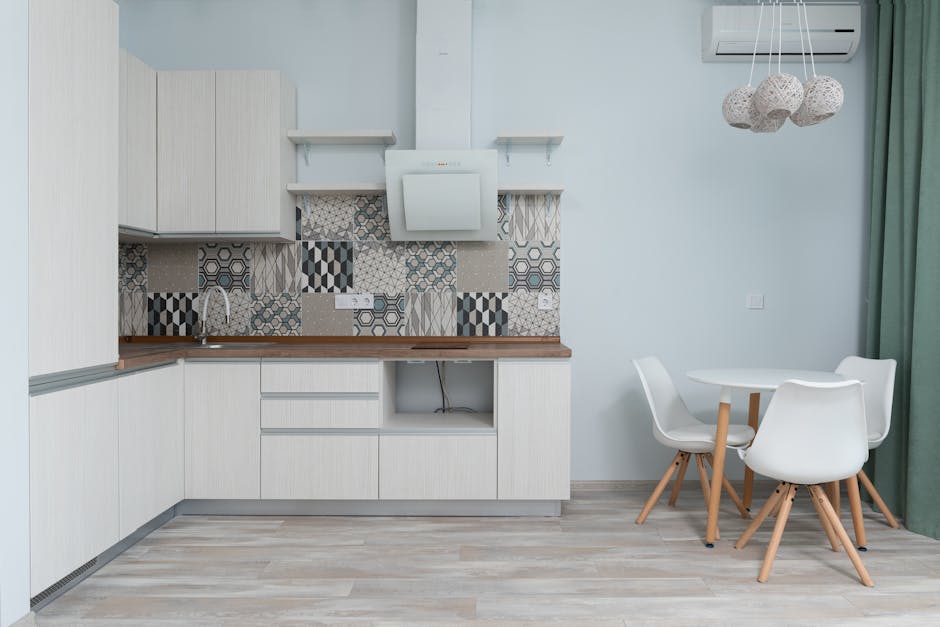
Your backsplash offers another opportunity to infuse personality into your kitchen remodel ideas. Terrazzo tile brings playful speckled patterns that hide splatters while adding visual texture. Mirrored glass backsplashes perform double-duty in smaller kitchens, reflecting light to make spaces feel larger. Geometric marble mosaics add sophisticated texture, while large-format porcelain slabs minimize grout lines for easier cleaning and a seamless look.
For environmentally conscious homeowners throughout the Denver metro area, we offer sustainable material options that don't compromise on style or durability. Learn more through our Sustainable Kitchen Designs program.
Lighting, Tech & Personality Boosters
Your kitchen isn't just about function—it's where your home's personality really shines through. The right lighting, technology, and personal touches transform a basic cooking space into a room that feels uniquely yours.
Layered Lighting Solutions
Think of kitchen lighting like a well-composed photograph—it needs depth to truly shine. A thoughtfully lit kitchen combines several elements working in harmony:
Ambient lighting creates the foundation, usually through recessed ceiling fixtures that bathe the entire space in comfortable light. Task lighting focuses illumination exactly where you need it—under-cabinet LEDs that make chopping vegetables safer or reading recipes easier. Accent lighting draws the eye to special features, while decorative lighting serves as jewelry for your kitchen—those statement pendants over your island aren't just functional; they're conversation pieces.
"Nearly 70% of our Denver kitchen remodels include lighting upgrades," shares our electrical specialist. "Under-cabinet lighting is particularly popular—it's like having perfect natural light on your countertops all day long."
Open Shelving vs Closed Cabinetry
The great storage debate continues in kitchens across Denver: to display or conceal?
Open shelving creates an airy, spacious feeling that makes even compact kitchens feel larger. It puts your beautiful dishes on display and offers grab-and-go convenience for everyday items. But it also demands commitment. Those shelves require regular dusting, and there's nowhere to hide mismatched mugs or the plastic sippy cups.
Closed cabinetry, by contrast, hides a multitude of kitchen sins behind its doors. It protects dishes from grease and dust while maximizing storage capacity. But too many solid-front cabinets can make a kitchen feel heavy or closed-in.
"We often recommend a mix of both," advises our designer. "Open shelving for everyday items and display pieces, with closed cabinetry for everything else."
Glass-front cabinets offer another neat compromise—they provide display opportunities while keeping items protected. They're particularly effective when lit from within, creating a warm glow that highlights special pieces.
Integrating Smart Appliances & Home Tech
Today's kitchens are getting smarter by the minute, with technology that would have seemed like science fiction just a few years ago.
Wi-Fi-enabled ranges let you preheat the oven while you're still at the grocery store. App-controlled refrigerators with interior cameras let you check if you're out of milk while standing in the dairy aisle. Panel-ready dishwashers blend so seamlessly with surrounding cabinetry that guests might not even realize they're there.
Practical innovations like dedicated charging drawers keep devices powered up but out of the cooking zone, while touchless faucets and garbage pull-outs have taken on new importance in our hygiene-conscious world.
"Smart appliances are increasingly requested by our Boulder and Denver clients," notes our technology specialist. "These aren't just gadgets for tech enthusiasts anymore. When you're juggling kids' homework while cooking dinner, the ability to receive a notification when your roast has reached the perfect temperature has real value for busy families."
For more inspiration on adding personality to your kitchen through lighting, technology, and design elements, visit our Kitchen Design Ideas gallery where you'll find dozens of Denver homes showcasing these kitchen remodel ideas in action.
Mistakes to Avoid & Value-Boosting Tips
Even the most beautiful kitchen can fall short if function doesn't match form. After helping hundreds of Denver homeowners transform their kitchens, we've seen what works—and what doesn't.
Common pitfalls we help our clients avoid include ignoring workflow considerations that make cooking cumbersome, skimping on lighting that leaves prep areas in shadows, and chasing every trend without considering longevity. We've also seen many DIY remodels falter by forgetting about ventilation, leading to persistent cooking odors and moisture problems throughout the home.

"One of the most common mistakes we see in DIY remodels is inadequate ventilation," warns our project manager. "A powerful, properly installed hood vent is essential, especially in open-concept homes where cooking odors can permeate living spaces."
Plan Zones for Maximum Efficiency
Think of your kitchen as a collection of specialized workstations rather than one big space. This "zone" approach transforms how efficiently you can work.
The prep zone should sit between your sink and cooking area, with ample counter space for chopping and mixing. Your cooking zone needs thoughtful storage for pots, pans, and utensils within arm's reach of your range. A well-designed cleaning zone groups your sink and dishwasher with adjacent trash and recycling pullouts.
Don't forget about the serving zone where meals come together before heading to the table. Families with children benefit from a dedicated kids' snack zone with accessible storage for independent little ones. Morning routines flow better with a coffee/beverage station that keeps everything needed for that crucial first cup in one spot.
"We recently completed a Broomfield kitchen with a dedicated baking center hidden behind retractable cabinet doors," shares our designer. "The homeowner is an avid baker who wanted specialized storage for her equipment without compromising the kitchen's clean lines when not in use."
Learn more about efficient kitchen planning on our Kitchen Renovation Denver page.
Upgrades That Add Resale Value
If you're thinking about eventually selling your home, certain kitchen investments consistently deliver better returns than others.
Quartz countertops remain the gold standard for both practicality and buyer appeal, with their durability and low maintenance requirements. Energy-efficient appliances with ENERGY STAR certification aren't just good for your utility bills—they're increasingly expected by environmentally-conscious Colorado buyers.
Don't overlook the small touches that signal quality construction, like soft-close hardware on all drawers and cabinets. In our drought-prone region, water-efficient faucets with touchless technology offer both conservation benefits and modern convenience that buyers appreciate.
"In the competitive Denver market, kitchens sell homes," notes our real estate consultant. "Investing in quality materials and timeless design provides the best return, while highly personalized choices may limit buyer appeal."
Frequently Asked Questions about Kitchen Remodel Ideas
What are the latest kitchen remodel trends?
Walking through Denver's newly remodeled homes, I'm noticing some clear favorites emerging in 2024. Two-tone cabinetry is everywhere - those crisp white uppers paired with moody blue or green bases create such visual interest without overwhelming the space.
Statement backsplashes have also evolved from the standard 4-inch strip to dramatic ceiling-height installations that serve as the kitchen's focal point.
"Our Highlands Ranch clients are particularly drawn to mixed metal finishes," notes our design team lead. "The old rule about matching all your hardware? Consider it broken."
Smart appliances continue gaining traction, especially among our tech-savvy Boulder homeowners. Dedicated beverage stations – from elaborate coffee bars to compact wine fridges – have become must-haves for entertaining. And for larger kitchens? Double islands create distinct zones for cooking and gathering.
How can I maximize storage without adding square footage?
The number one complaint I hear from Denver homeowners? "We need more kitchen storage!" Fortunately, today's kitchen remodel ideas offer clever solutions without knocking down walls.
Think vertically! Extending cabinets to the ceiling captures often-wasted space that's perfect for seasonal items or rarely-used serving pieces. Deep drawers rather than traditional lower cabinets make a world of difference in accessibility.
The humble toe-kick – that recessed area beneath your base cabinets – represents surprising storage potential. Shallow drawers here provide perfect homes for baking sheets, cutting boards, and other flat items.
Don't overlook specialized organizers either. Pull-out spice racks, trash/recycling systems, and corner solutions like lazy Susans transform previously awkward spaces into highly functional storage.
For comprehensive storage planning, check out our detailed approach on the Kitchen Renovation Denver page.
Are smart appliances worth the investment for resale?
When clients ask about smart appliances, I always pose a simple question: "Are you remodeling for yourself or for a future buyer?" The answer should guide your decision.
In Denver's tech-forward market, particularly in communities like Boulder and Cherry Creek, smart home features do appeal to buyers. However, their value isn't universal, and here's what to consider:
Integration capabilities matter tremendously. Appliances that work seamlessly with popular platforms like Google Home or Amazon Alexa offer broader appeal than proprietary systems.
The functionality should solve real problems. Remote oven preheating, refrigerators that alert you when the door's left open, or dishwashers that can be scheduled via app deliver tangible benefits.
"Reliability and brand reputation play huge roles in smart appliance value," our appliance specialist emphasizes. "Established manufacturers with proven technology and regular software updates typically offer better long-term value."
The bottom line? Choose smart features that will genuinely improve your daily kitchen experience. If they happen to impress future buyers down the road, consider that a bonus rather than your primary motivation.
For more insights on kitchen technologies that stand the test of time, visit our Kitchen Design Ideas gallery.
Conclusion
There's something magical about watching a kitchen change unfold—turning a dated, inefficient space into the vibrant heart of your home. The best kitchen remodel ideas aren't just about following trends; they're about creating a space that genuinely reflects how you live, cook, and gather.
Whether you've been dreaming of a chef-worthy culinary workspace or a cozy spot for morning coffee and family meals, the key is balancing personal touches with timeless design principles. Your kitchen should feel uniquely yours while incorporating elements that will still look fresh and function beautifully years down the road.
For Denver homeowners, our Colorado climate and lifestyle create unique opportunities. Natural light from strategic window placement can transform a kitchen during our 300+ days of sunshine. Meanwhile, durable materials that stand up to our dramatic temperature fluctuations ensure your investment lasts for decades.
I've seen how thoughtful kitchen designs change the way families interact at home. That peninsula that seemed like a small addition? It becomes the homework spot, the appetizer station during parties, and the casual dining area for busy weeknights.
At Accountable Home Remodeling, we believe transparent communication is just as important as quality craftsmanship. From Arvada to Parker, Westminster to Cherry Creek, we bring our deep local knowledge to every project, navigating building codes and material selections with expertise that only comes from years of Denver-specific experience.
Ready to explore kitchen remodel ideas that could transform your home? Visit our Kitchen Remodeling Services page or reach out for a no-pressure consultation. We'd love to help you create a kitchen that makes you truly hungry for change—a space where memories are made, meals are shared, and your home's value grows alongside your satisfaction.


