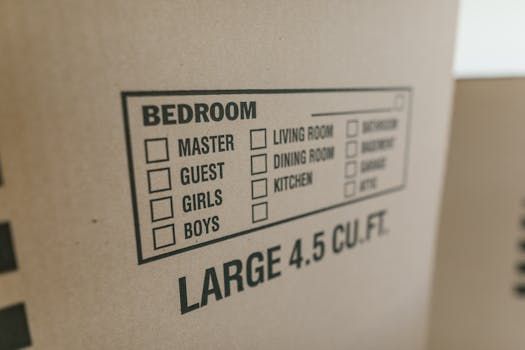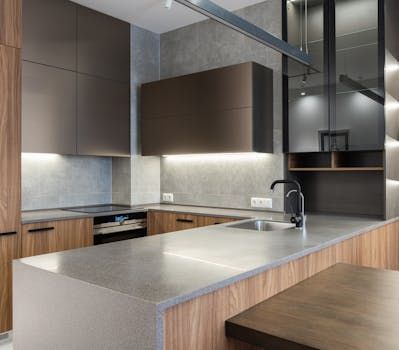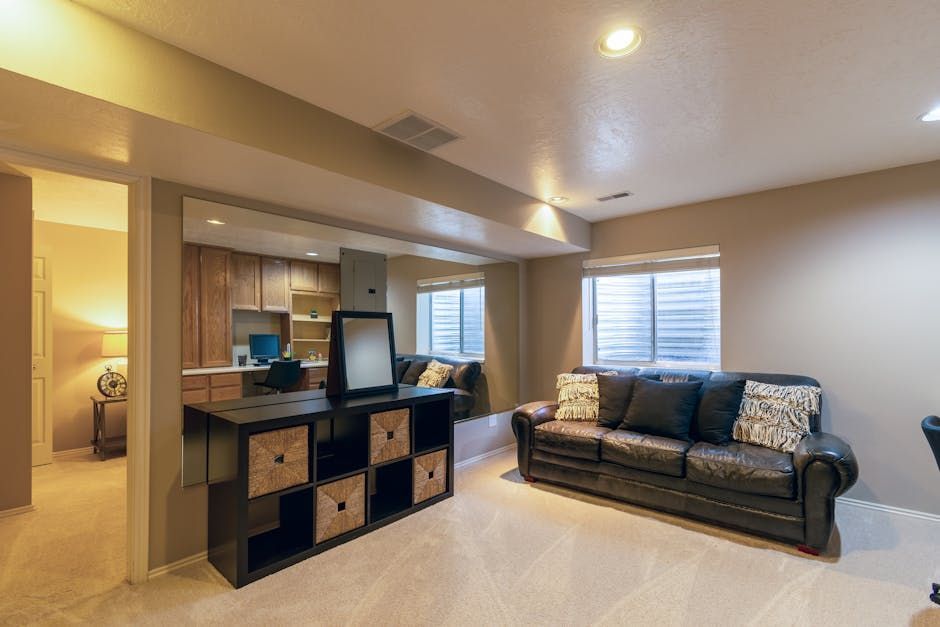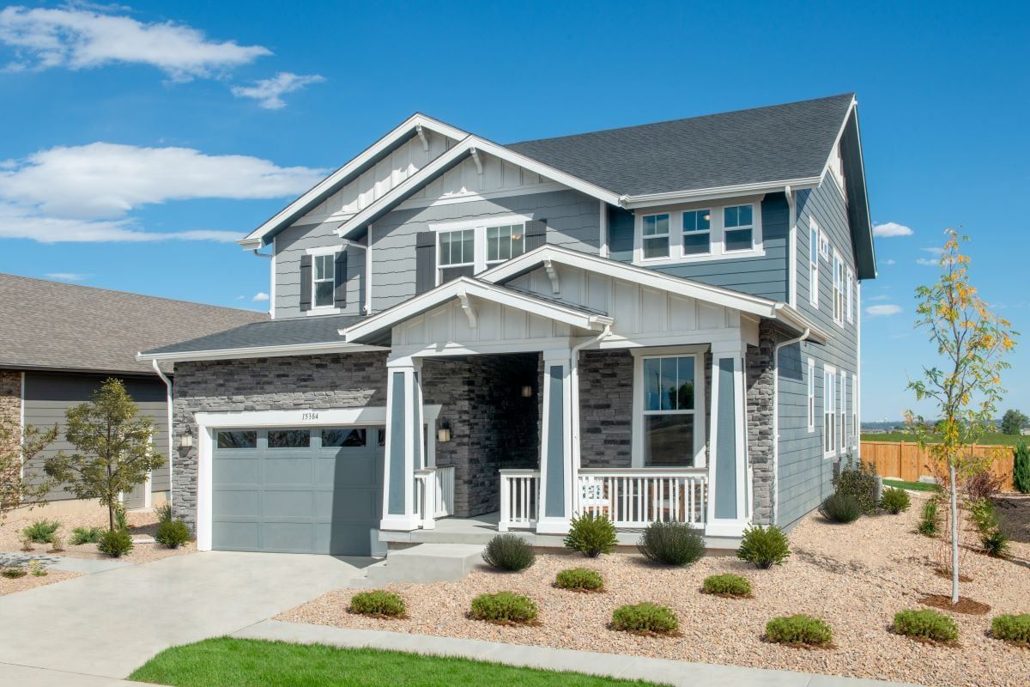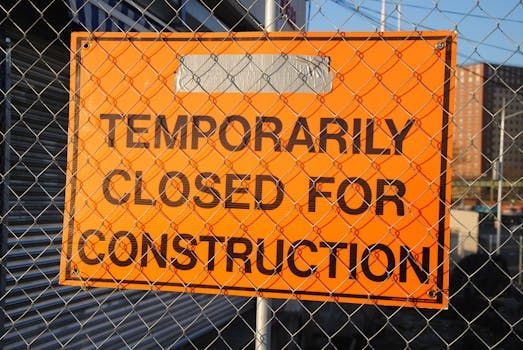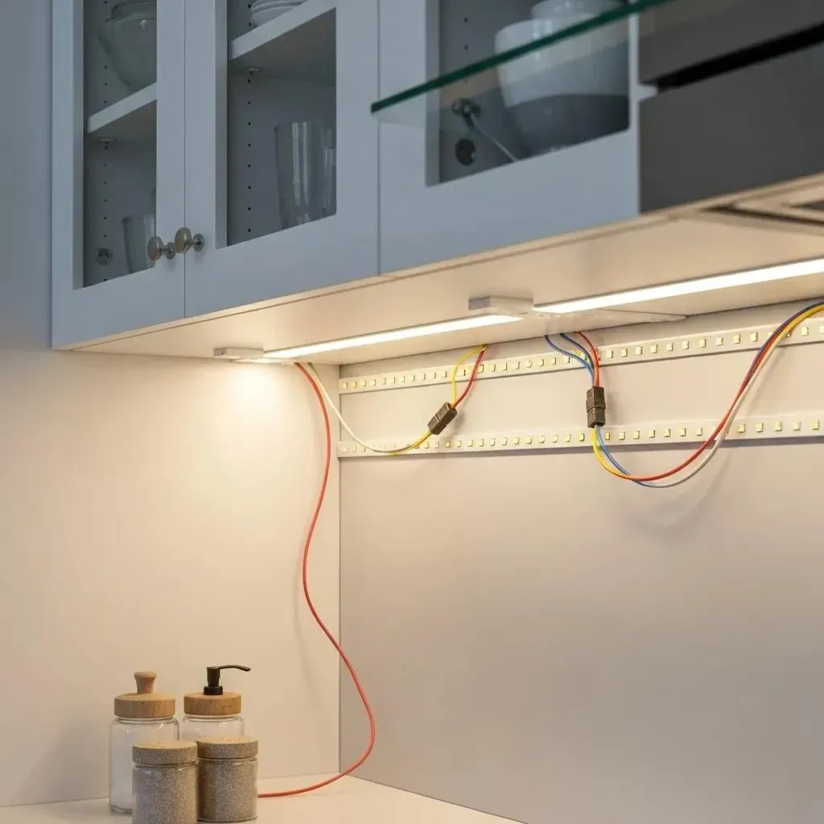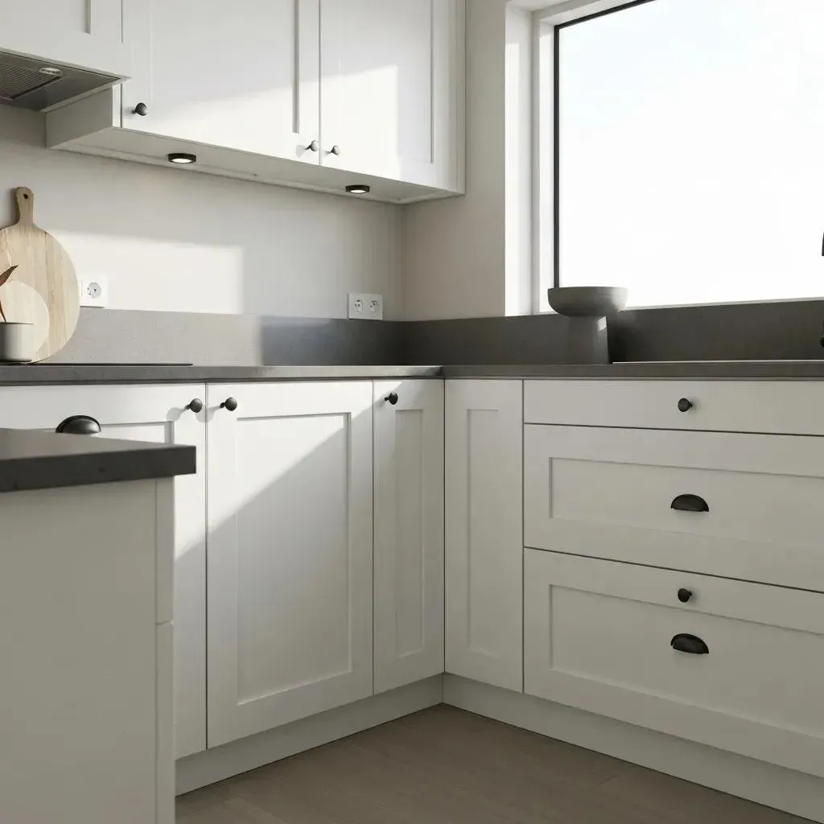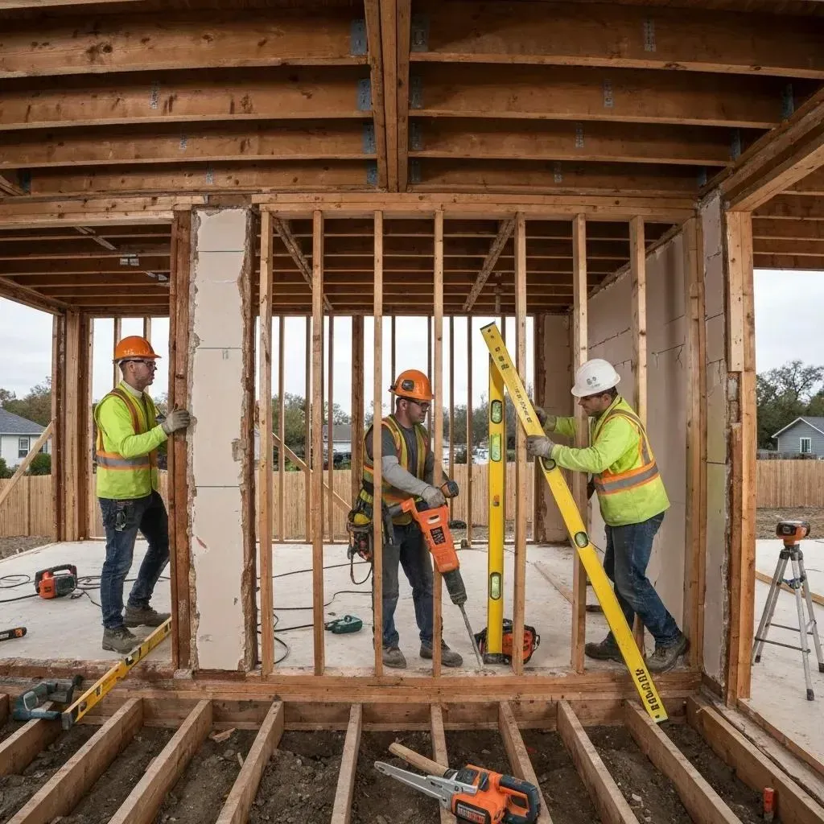Zero-Threshold Showers Denver | Accessible Design
Zero-Threshold (Curbless) Showers: The Smart Choice for Accessible Denver Bathroom Renovations
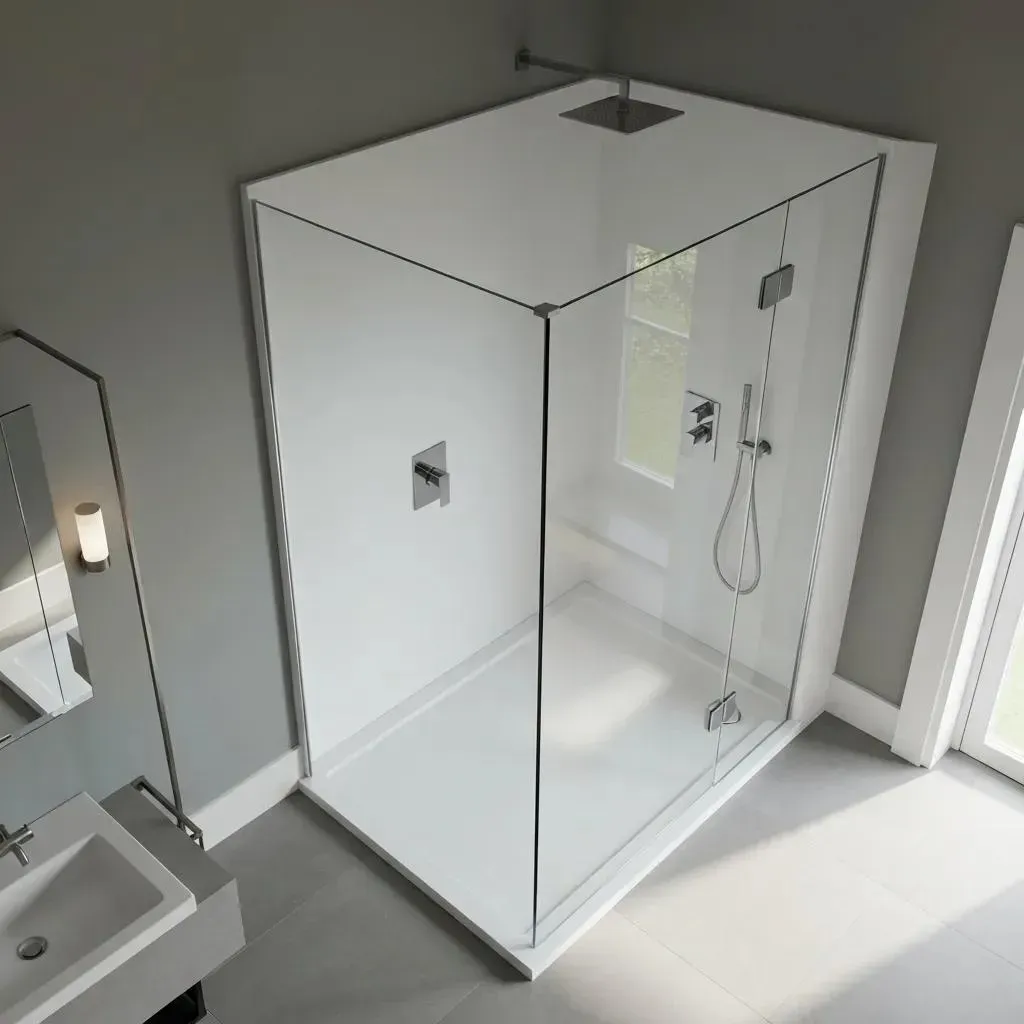
Zero-threshold (curbless) showers are transforming bathroom design by ditching the raised curb for a seamless, accessible entry that boosts both safety and visual appeal. These walk-in showers use clever floor slopes and robust waterproofing to guide water to linear drains, creating a luxurious, spa-like feel. For Denver homeowners, this guide will break down what a zero-entry shower is, explore its upsides and downsides, cover essential planning according to local Denver codes, dive into drainage and waterproofing techniques, discuss aging-in-place considerations, detail the installation process and materials, and offer plenty of design inspiration. By the end, you’ll see why teaming up with Accountable Home Remodeling – Denver Bathroom, Kitchen, Basement Remodeling is the key to turning your bathroom into a stylish, accessible sanctuary.
What Exactly Are Zero-Threshold (Curbless) Showers and Why Are They So Popular?
Zero-threshold showers are essentially barrier-free shower enclosures that do away with the traditional raised curb, allowing for effortless entry. This design relies on a precisely angled floor and a reliable waterproofing layer to direct water towards the drains, offering fantastic universal design benefits and a clean, minimalist look. Understanding these core features helps explain why curbless showers are becoming a must-have in today's bathrooms.
What Sets a Zero Entry or Curbless Shower Apart?
A zero-entry shower means no raised lip at the entrance – just a smooth, flush transition from your bathroom floor right into the shower. This setup uses a sturdy mortar bed and a waterproof membrane beneath the tile to efficiently guide water across a sloped surface to a linear or point drain. By making the shower floor level with the rest of the bathroom, this design is perfect for wheelchair users and significantly cuts down on trip hazards.
How Do Curbless Showers Make Bathrooms Safer and More Accessible?
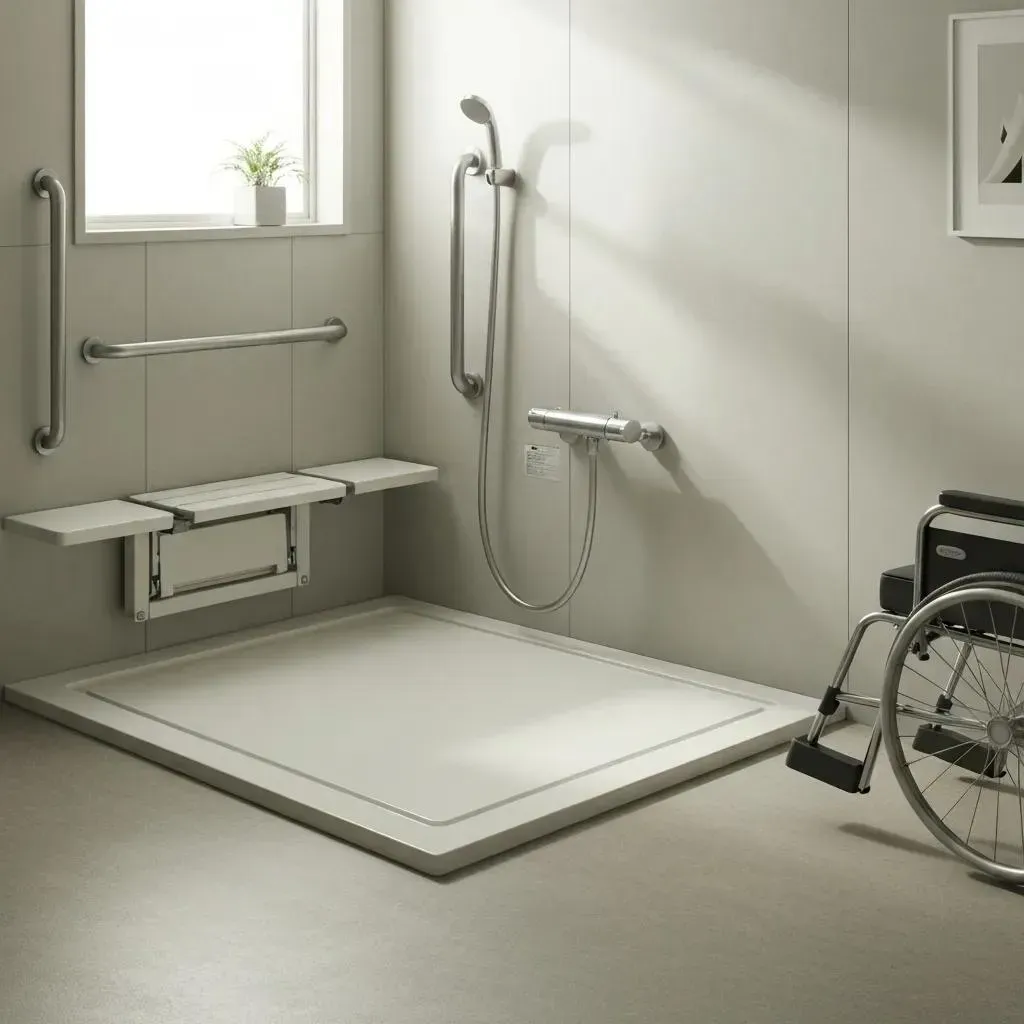
Curbless showers significantly enhance bathroom safety by removing the obstacles that often lead to trips and falls. They provide easy roll-in access for wheelchairs and walkers, making bathrooms more welcoming for those who are aging in place or have mobility challenges. Adding features like handheld showerheads, sturdy grab bars, and fold-down benches further boosts safety, blending universal design principles with practical style.
Why Are Curbless Showers a Top Trend in Modern Bathroom Design?
Today's design trends lean towards open, flowing spaces, and curbless showers perfectly fit this aesthetic by creating an uninterrupted visual line. When paired with minimalist frameless glass enclosures and large-format tiles, they make rooms feel bigger and more luxurious, which also adds to your home's value. This modern approach aligns with what buyers are looking for and complements the popular spa-like feel, plus, the simpler cleaning – no curb to scrub – is a definite bonus.
What Are the Main Advantages and Disadvantages of Curbless Showers?
Curbless showers bring a lot to the table in terms of accessibility, style, and ease of cleaning, but they also come with their own set of challenges, particularly concerning waterproofing, cost, and installation complexity. It’s important for homeowners to weigh these factors carefully to see if a zero-threshold shower is the right fit for their needs.
What Are the Top Perks of Installing a Curbless Shower?
Here’s a quick rundown of the primary benefits that curbless showers bring to modern Denver homes.
- Better Accessibility and Safety: Entryways without barriers and slip-resistant tiles significantly lower the risk of falls.
- Chic, Open Look: Flush flooring and frameless glass create bright, airy spaces that feel expansive.
- Easier Cleaning and Upkeep: With fewer edges to trap grime, routine cleaning becomes much quicker.
These advantages set the stage for discussing the planning considerations specific to Denver’s unique environment and building landscape.
The Upside of Curbless Showers
Curbless showers offer improved accessibility and safety by removing tripping hazards and making entry easier for individuals with mobility limitations. They also contribute to a sleek, open aesthetic and simplify cleaning and maintenance routines.
This source highlights the key advantages of curbless showers, which are directly relevant to the article's discussion on their popularity and benefits.
What Are the Common Hurdles or Downsides of Curbless Showers?
Installing curbless showers can be more intricate than traditional designs, mainly due to the demanding waterproofing requirements and the need for precise slope. Custom drains and specialized membrane systems often mean higher labor costs, and if you’re retrofitting an existing space, you might need to adjust the floor’s slope. Homeowners mindful of their budget should consider these challenges against the long-term advantages before moving forward.
How Do Curbless Showers Stack Up Against Traditional Shower Designs?
Let’s look at a quick comparison to clearly outline the differences between curbless and conventional shower setups.
| Design Element | Curbless Shower | Traditional Shower |
|---|---|---|
| Entry Barrier | Flush transition, no curb | Raised curb (typically 2–4 inches) |
| Drainage System | Linear or point drain with a sloped floor | Standard drain with a pre-formed pan |
| Accessibility | Fully accessible for wheelchairs | Limited without modifications |
| Installation Complexity | Higher (requires custom slope & waterproofing) | Moderate (uses a standard shower pan) |
| Visual Effect | Open, seamless appearance | Clearly defined enclosure boundary |
This comparison highlights how curbless showers redefine both the functionality and look of a bathroom, naturally leading into how to plan these projects.
How Do You Approach Planning a Zero Entry Shower Renovation in Denver?
Planning a zero-entry shower in Denver requires careful consideration of space, local building rules, and your budget. Making smart choices about layout, materials, and permits will ensure your new shower is compliant, durable, and exactly what you envisioned.
What Design Details Are Crucial for Curbless Showers?
When designing a curbless shower, key elements like space allocation, drainage slope, and the choice of finish materials are vital for both performance and style. Aim for at least 36″×60″ to allow comfortable movement, and ensure a 1–2% floor pitch for effective water drainage. Opting for durable porcelain or natural stone tiles will enhance longevity and match your desired aesthetic.
How Do Denver's Building Codes Impact Curbless Shower Planning?
Denver’s plumbing code specifies the required slope for shower floors (a minimum of 1/4″ per foot) and mandates the use of approved waterproofing membranes. Local regulations also cover trap placement and drain approvals, meaning you’ll need licensed professionals to handle permits and inspections. Sticking to these codes prevents costly rework down the line and guarantees a safe, compliant installation.
Denver Building Code Essentials
The Denver Building Code sets forth the minimum standards necessary to protect and promote public health, safety, and welfare by governing the design, construction, and upkeep of buildings and structures within the city and county of Denver.
This source is directly relevant to the article's discussion on how Denver building codes influence the planning of curbless showers.
What Are the Cost Factors for Installing a Curbless Shower in Denver?
The final cost will depend on your selection of tiles, the drainage system, the type of membrane used, and local labor rates. High-end linear drains and premium tiles can push material costs over $1,000, while specialized waterproofing might add 15–25% to labor expenses. Generally, expect installations to range from $6,000 to $12,000, with the project's complexity and your chosen finishes playing a significant role.
What Are the Top Drainage and Waterproofing Solutions for Curbless Showers?
Effective drainage and robust waterproofing are the cornerstones of a dependable curbless shower. Combining proven membrane systems with well-engineered drains ensures water is managed effectively and flows away seamlessly.
How Does a Linear Drain Enhance Curbless Shower Drainage?
Linear drains feature a long, narrow channel that captures water across the shower's width, simplifying construction by requiring only a single sloped plane. This type of drain offers superior water flow capacity, reduces the chance of water pooling, and provides more design freedom, especially with large-format tiles. By making the slope installation more straightforward, linear drains contribute to greater accuracy and long-term performance.
Linear Drains: A Perfect Fit for Curbless Showers
Linear drains are an excellent choice for curbless showers because they promote complete water removal with a single slope, offering greater design flexibility and minimizing the risk of standing water. They also enhance accessibility and are easier to maintain.
This source details the advantages of linear drains, which are frequently incorporated into curbless shower designs.
What Waterproofing Membranes Are Recommended for Zero Entry Showers?
The following table outlines leading waterproofing membrane options and their key characteristics.
| Membrane System | Type | Key Advantage |
|---|---|---|
| Sheet Membrane (PVC/CPE) | Pre-fabricated sheet | Consistent thickness, factory-controlled |
| Liquid-Applied | Seamless coating | Molds perfectly to complex shapes |
| Drain-Integrated Channels | Pre-sloped drain channel system | Simplifies slope creation and bonding |
These membrane systems are crucial for creating a watertight barrier beneath your tiles, preventing leaks and protecting against water damage.
The Importance of Shower Waterproofing Membranes
Waterproofing membranes are absolutely essential in bathrooms, particularly in showers, to prevent water damage. They form a critical barrier against moisture intrusion, safeguarding the underlying structural elements from mold, mildew, and other moisture-related issues.
This source underscores the critical role of waterproofing membranes, a fundamental component in the construction of curbless showers.
Why Is the Correct Floor Slope Essential in Curbless Shower Design?
The right floor slope, typically set at 1/4″ per foot, is vital for directing water towards the drain without allowing it to pool. If the slope isn't sufficient, standing water can lead to mold growth and damage the grout over time. Achieving an accurate slope is directly linked to how well the waterproof membrane adheres and the overall long-term reliability of the system.
How Does Aging in Place Influence Curbless Shower Design for Denver Homes?
Prioritizing aging in place significantly shapes the design of accessible bathroom solutions, and curbless showers are a foundational element for creating safe, barrier-free bathing experiences.
What Universal Design Features Work Well with Curbless Showers?
Universal design in a bathroom includes features like grab bars, the zero-threshold entry itself, adjustable showerheads, and built-in seating. These elements complement curbless entry to support users of all abilities, promoting independence and reducing the burden on caregivers. Wider turning radiuses suitable for wheelchairs and non-slip tile finishes further enhance usability for seniors and individuals with mobility challenges.
How Do Curbless Showers Support Safe Aging in Place?
By eliminating tripping hazards and providing easier access for mobility aids, curbless showers dramatically reduce the risk of falls. Handheld sprayers and thermostatic mixing valves allow users to safely control water temperature, even while seated. This combination of thoughtful design features helps aging homeowners feel more confident and comfortable.
What Are the ADA Compliance Considerations for Curbless Shower Renovations?
ADA guidelines specify that a curb-free threshold should not exceed 1/2″ and require clear floor space for wheelchair maneuverability (at least 30″×48″). Proper placement of grab bars, typically between 33″ and 36″ from the floor, and ensuring controls are within easy reach are also key for full compliance. Incorporating these standards during the planning phase helps avoid costly changes mid-project and aligns perfectly with universal design principles.
ADA Compliance and Curbless Showers: What You Need to Know
ADA guidelines mandate specific dimensions and features for accessible showers, including a maximum threshold height of 1/2 inch and sufficient clear floor space for wheelchair access. Correct placement of grab bars and controls within reach is also critical for compliance.
This source provides essential ADA requirements, which are crucial for planning accessible curbless showers effectively.
What Is the Installation Process for a Curbless Shower, and What Materials Are Used?

Installing a zero-threshold shower involves a series of precise steps, from the initial consultation all the way through to the final inspection. Choosing the right materials and adhering to exact procedures are key to achieving a high-quality result.
What Are the Key Stages in Installing a Zero-Threshold Shower?
- Consultation & Design – We'll assess your space, help you select the drain type, tile patterns, and any accessibility features.
- Subfloor Preparation – We'll prepare the area, frame the shower pan, and establish a solid, waterproof substrate.
- Waterproofing Application – We'll expertly apply sheet or liquid-applied membranes over the mortar bed.
- Drain & Slope Installation – We'll set the linear or point drain and create a perfectly uniform floor pitch.
- Tile & Grout Installation – We'll lay your chosen tiles using the appropriate adhesive and seal the grout lines meticulously.
- Glass Enclosure & Fixtures – We'll install the frameless glass panels and mount all controls, faucets, and grab bars.
Following these steps in order ensures a cohesive project that perfectly balances your functional needs and aesthetic desires.
Which Materials Are Best for Shower Pans, Tiles, and Glass Enclosures?
- Shower Pans: We use reinforced mortar beds with integrated bonding flanges designed for optimal membrane adhesion.
- Tiles: We recommend porcelain or natural stone tiles for their excellent slip resistance and durability in wet environments.
- Glass Enclosures: We typically use 3/8″–1/2″ thick tempered frameless glass panels to create that open, modern look.
Selecting these high-quality materials ensures longevity and complements a wide variety of design styles.
How Does Accountable Home Remodeling Guarantee Top-Quality Workmanship?
Accountable Home Remodeling combines deep local Denver expertise with rigorous project management to deliver installations you can rely on. Our certified professionals strictly follow manufacturer guidelines for all membranes and drains, and we conduct thorough multi-point inspections at every stage. This unwavering commitment to quality and client satisfaction is the foundation of every curbless shower remodel we complete for our Denver clients.
Where Can Denver Homeowners Find Curbless Shower Design Ideas and Inspiration?
Getting inspiration from different tile patterns, hardware finishes, and local project examples can help homeowners visualize their ideal curbless shower.
What Are Some Popular Tile Patterns and Glass Enclosure Styles for Curbless Showers?
Many homeowners love the visual appeal of large-format subway tiles arranged in a herringbone pattern or the charm of hexagonal mosaics. Clear frameless glass panels maximize natural light, while frosted or textured glass options can offer privacy without compromising the barrier-free feel. Pairing matte black hardware with neutral tile palettes creates a sophisticated, high-contrast look that stands the test of time.
How Do Local Denver Projects Showcase the Benefits of Curbless Showers?
Our project showcases often highlight how Denver remodels incorporate custom bench seating, convenient built-in niches, and ADA-compliant grab bars, all seamlessly integrated with curbless entry. These projects emphasize the harmonious blend of tile, glass, and fixtures to achieve both enhanced accessibility and elevated style. Sharing these real-world examples helps guide homeowners in making informed decisions about finishes and layouts.
Where Can You View Before-and-After Examples of Curbless Shower Renovations?
The Accountable Home Remodeling portfolio features dedicated gallery pages showcasing stunning before-and-after transformations of Denver bathrooms. High-resolution photos clearly illustrate the effective drainage solutions, beautiful tile transitions, and practical universal design elements in action. Exploring these examples is a great way to spark ideas for personalizing your own accessible shower space.
Curbless showers are redefining bathroom functionality and style by merging barrier-free design with advanced waterproofing and drainage technology. Careful planning that adheres to Denver codes, thoughtful integration of universal design features, and the use of quality materials ensure a renovation that supports aging in place while also boosting your home's value. Partnering with seasoned professionals guides you through every step, from the initial concept to the final reveal. Schedule a consultation with Accountable Home Remodeling today to explore the possibilities of zero-threshold showers tailored specifically for your Denver home.

