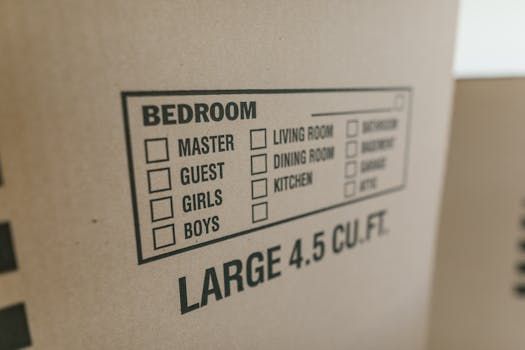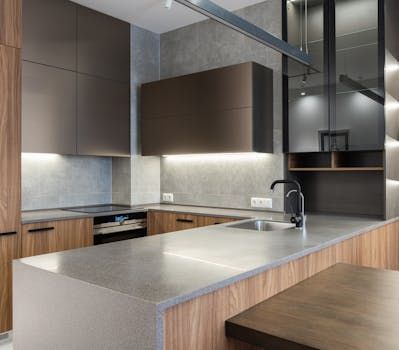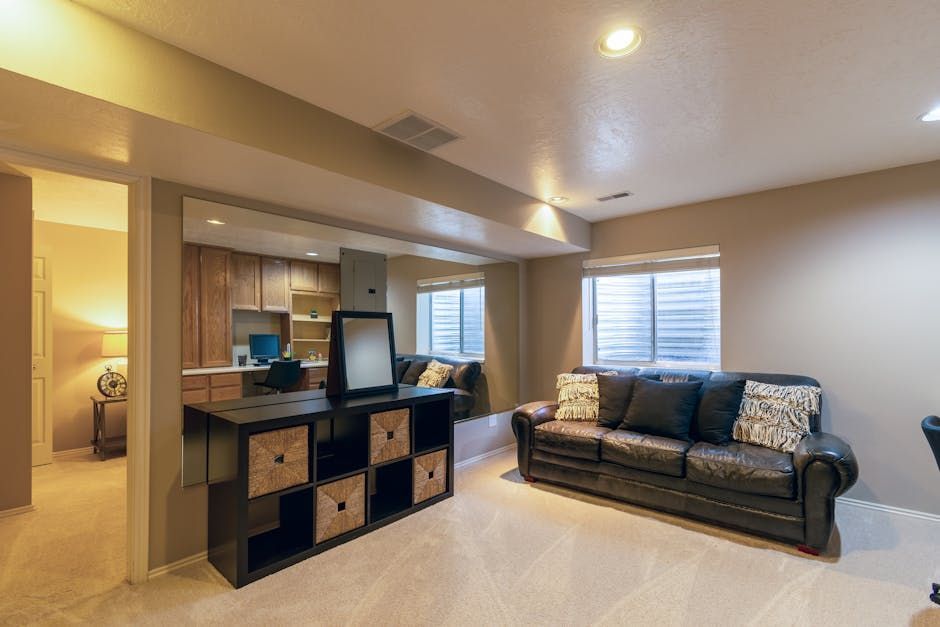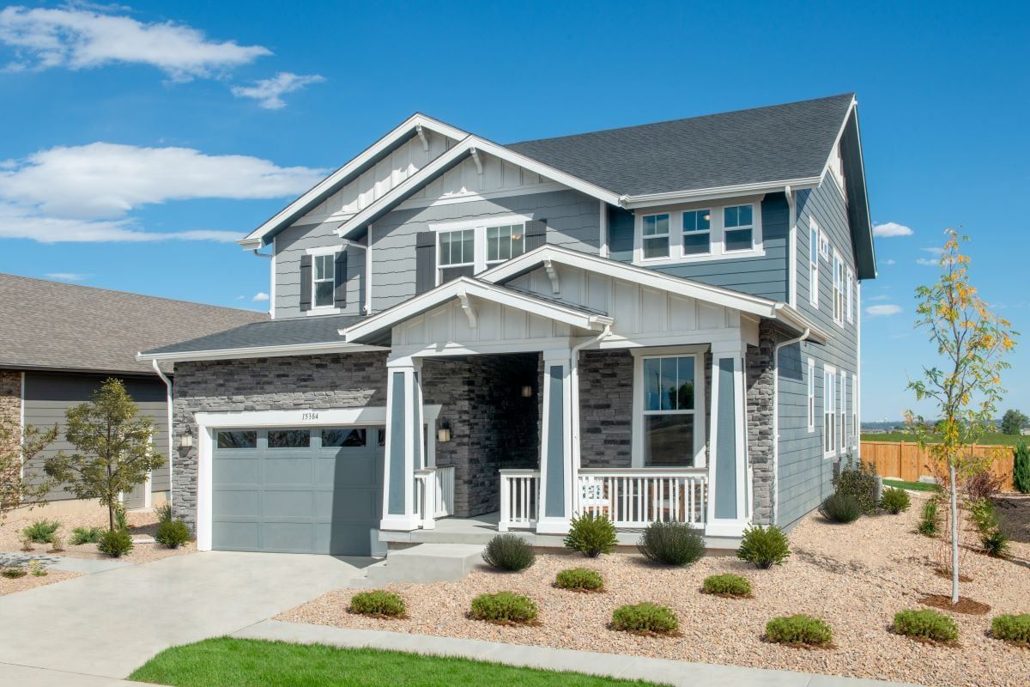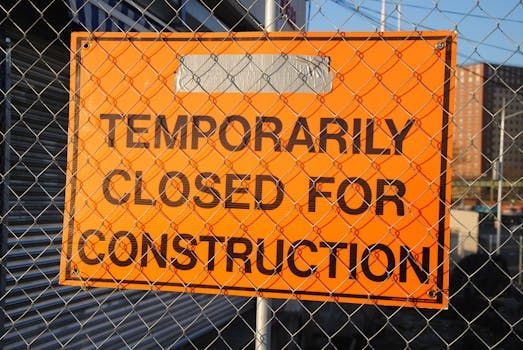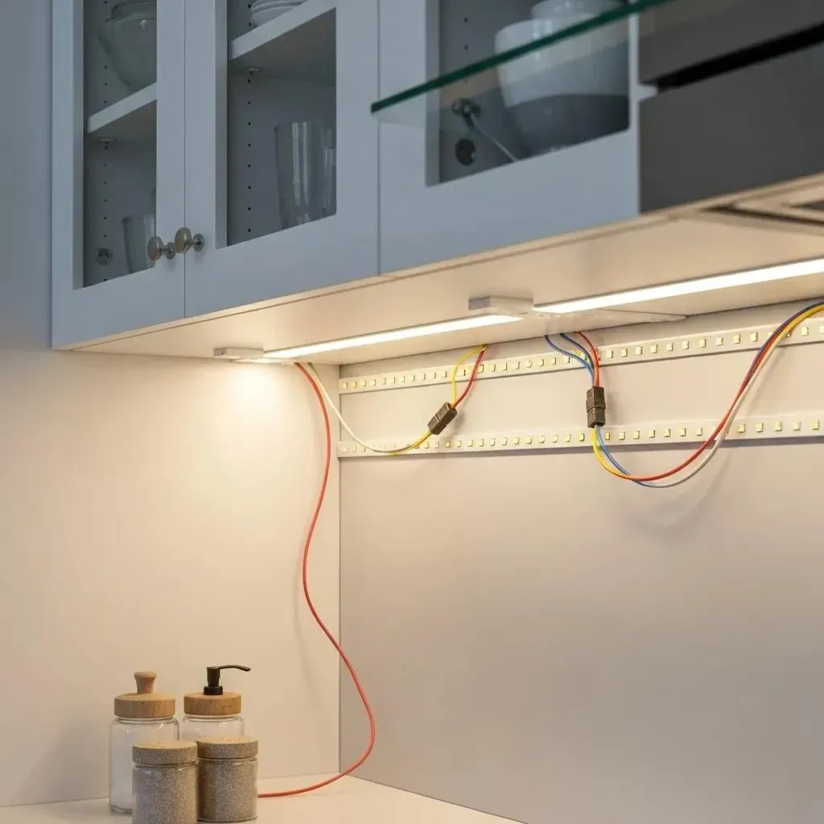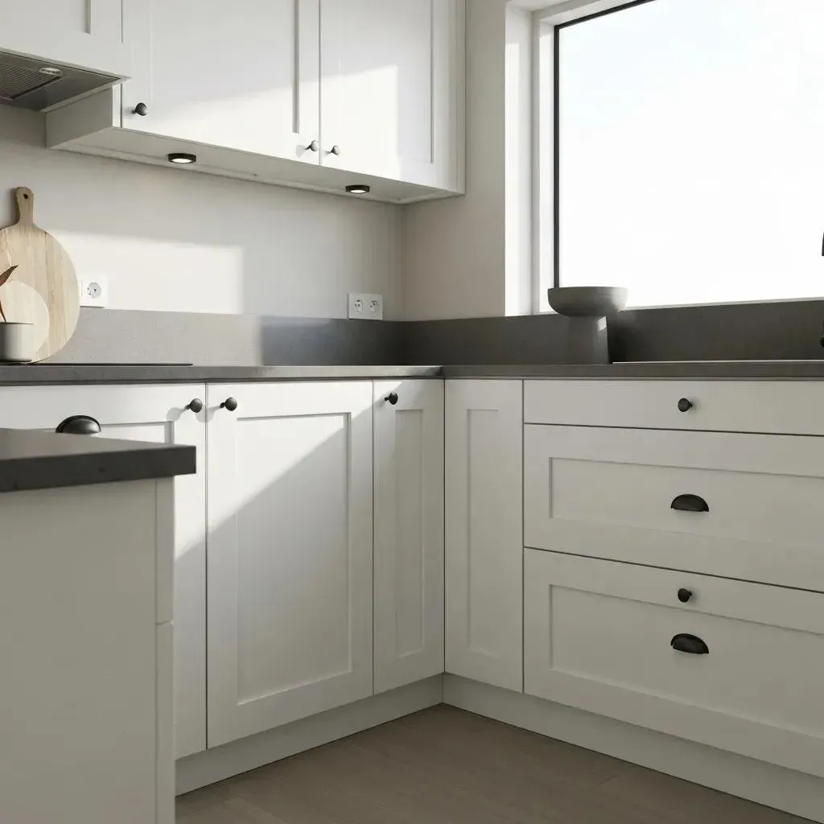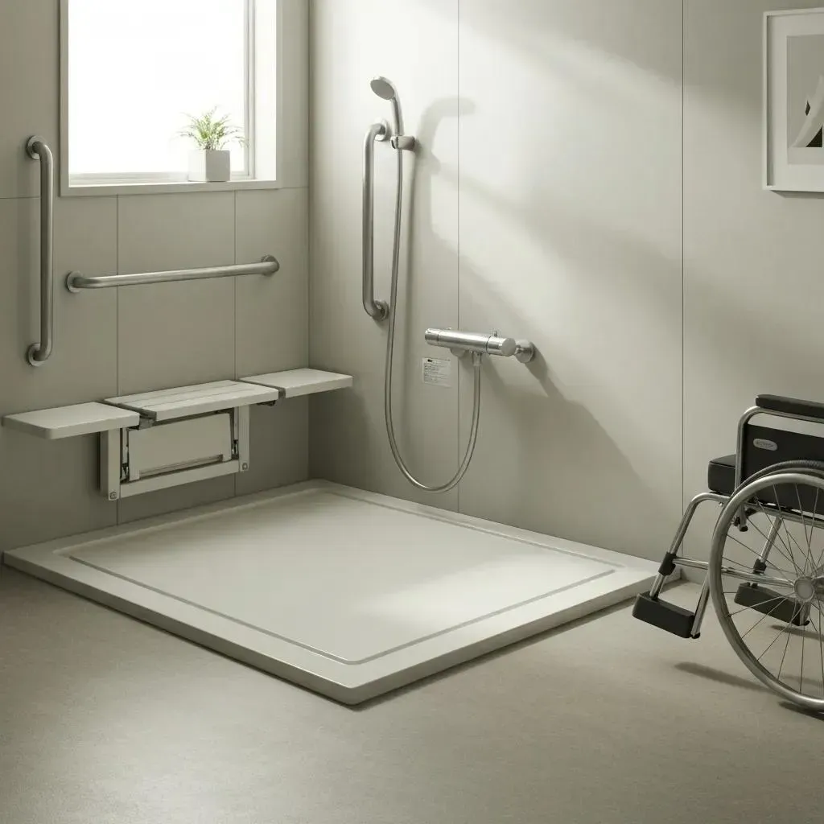Whole-Home Renovation vs. Remodel in Denver: Key Differences & 2025 Guide
Whole-Home Renovation vs. Remodel: What’s the Difference and Which Is Right for Your Denver Home?

Transforming your Denver home with a renovation or remodel can dramatically enhance its comfort, style, and value. However, many homeowners find themselves unsure of the distinction between these two paths to home improvement. This guide will clarify the definitions, highlight the structural and aesthetic differences, explain permit requirements, discuss cost implications, and share local insights to help you decide between a comprehensive whole-home renovation and a focused home remodel. We’ll delve into crucial topics like upgrading essential systems, navigating Denver’s permit processes, comparing project timelines, analyzing return on investment (ROI), planning your budget, and exploring real-world Denver examples. By grasping these key differences, you’ll be well-equipped to plan your project and can connect with the skilled home remodeling professionals at Accountable Home Remodeling for a complimentary, personalized consultation.
What Is a Whole-Home Renovation? Definition and Key Characteristics
A whole-home renovation involves restoring and modernizing a property by addressing its fundamental structural components and upgrading major systems. This extensive approach not only boosts safety and extends the home’s lifespan but also adapts it to your evolving lifestyle. Imagine revitalizing a classic 1950s bungalow by reconfiguring load-bearing walls and overhauling its aging plumbing system. Renovations often require the expertise of architects and engineers to ensure strict adherence to building codes and to optimize the layout for enduring value.
What Structural Changes Define a Home Renovation?
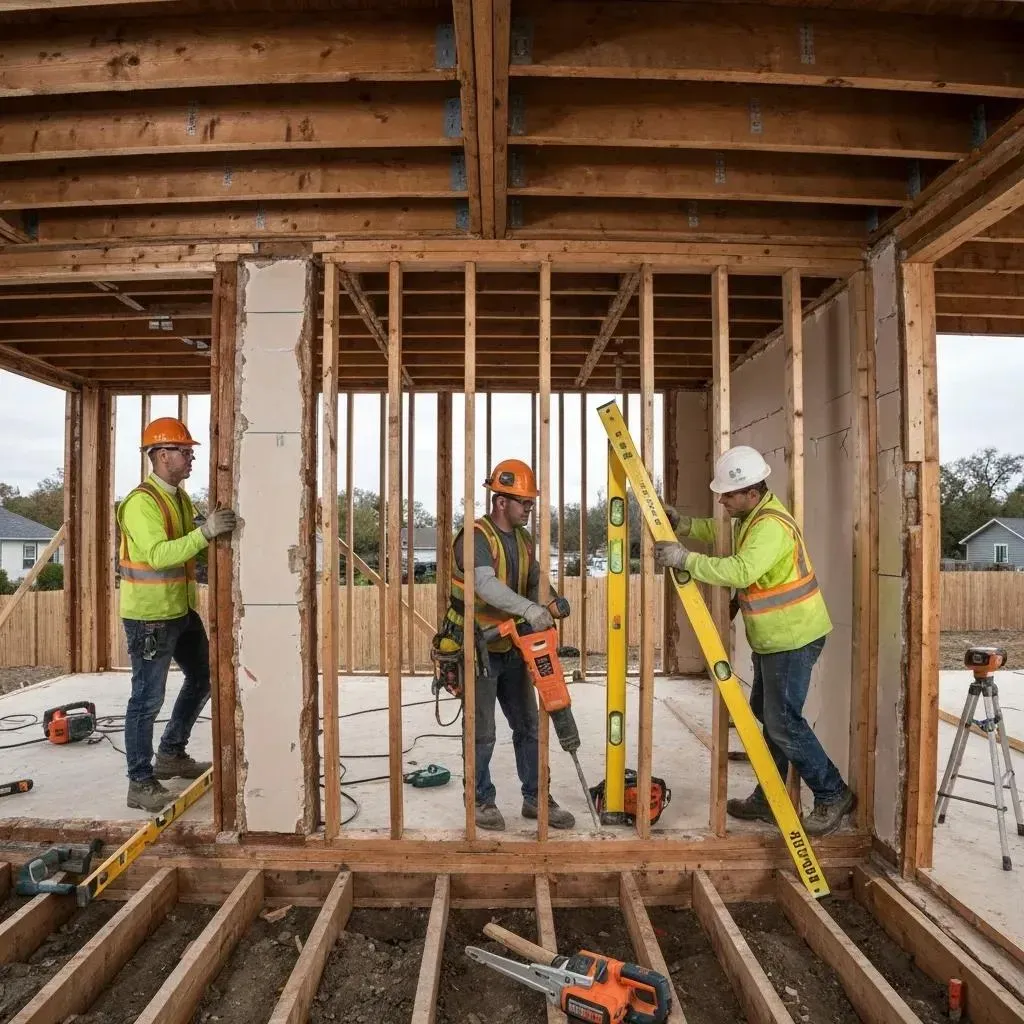
Structural modifications in a renovation are designed to reshape a home’s core framework, improving its overall flow and integrity. Common structural interventions include:
- Removing or relocating load-bearing walls to achieve more open-concept living spaces.
- Strengthening foundations or support beams to accommodate new structural loads.
- Adding dormers or extending existing rooms to increase usable square footage.
- Altering rooflines to enhance insulation performance and aesthetic appeal.
Which Major System Updates Are Included in Renovations?
Renovations typically incorporate essential system overhauls that significantly enhance a home’s safety, efficiency, and functionality. Key updates often include:
- Plumbing: Replacing outdated galvanized pipes with modern PEX or copper for reliable water delivery.
- Electrical: Upgrading electrical panels, wiring, and grounding systems to meet current power demands.
- HVAC: Installing high-efficiency furnaces, air conditioning units, and optimizing ductwork.
- Insulation and Windows: Replacing old insulation and windows to improve energy efficiency and reduce utility costs.
By modernizing these critical systems, homeowners can enjoy consistent comfort year-round and ensure compliance with Denver’s stringent energy efficiency codes.
When Are Permits Required for Renovation Projects in Denver?
Permits are a mandatory requirement whenever a renovation project involves altering structural elements or upgrading major building systems within the Denver Metro Area. Typical situations that necessitate a permit include:
- Structural Changes: Any work involving load-bearing walls, foundation modifications, or structural additions.
- System Replacements: Significant upgrades or replacements of plumbing, electrical, or HVAC systems.
- Additions and Enclosures: Constructing new rooms, enclosed porches, or converting garages into living spaces.
- Exterior Modifications: Altering roof pitches, changing window sizes or locations, or modifying facade materials.
What You Need to Know About Building Permits in Denver
Most construction or repair projects in Denver require a permit, with specific regulations varying by project type. While cosmetic updates like painting or replacing light fixtures typically don't need permits, structural changes and system upgrades are always subject to approval.
This resource offers vital information on Denver's permit requirements for home projects, crucial for understanding the distinctions between renovations and remodels.
How Does a Renovation Affect Your Home’s Value and ROI?
A skillfully executed renovation can significantly increase your property’s market value and deliver a strong return on investment through several key benefits:
- Enhanced Curb Appeal: Updated exterior features and landscaping can attract higher offers.
- Functional Layouts: Modern, open-concept living areas and updated kitchens can yield up to a 70% ROI.
- Energy Efficiency: Investments in high-performance systems and insulation can recoup up to 20% of project costs.
- Longevity: Fundamental structural improvements minimize future maintenance needs and costs.
Home Improvement ROI Guide: Denver's Most Valuable Renovations 2025
Minor kitchen remodels in Denver often provide a high return on investment (ROI), with strategic updates frequently outperforming larger renovations. Projects focused on curb appeal, such as replacing garage doors and entry doors, also demonstrate significant returns.
This guide details the potential ROI for various home improvement projects in Denver, directly relevant to our discussion on renovation versus remodel.
By aligning the scope of your renovation with the preferences of Denver’s discerning buyers, you can often recoup a substantial portion of your investment upon resale.
What Is a Whole-Home Remodel? Definition and Essential Features
A whole-home remodel focuses on refreshing a home’s interiors and upgrading its finishes without altering the fundamental structural elements or major systems. This type of makeover prioritizes aesthetic harmony, enhanced functionality, and contemporary design trends. For example, replacing outdated kitchen cabinets, refinishing worn hardwood floors, and updating light fixtures throughout a mid-century home would fall under a remodel. Remodels elevate a home’s style and daily usability while typically involving less complex permitting and fewer structural disruptions.
What Cosmetic and Functional Updates Are Typical in Remodels?
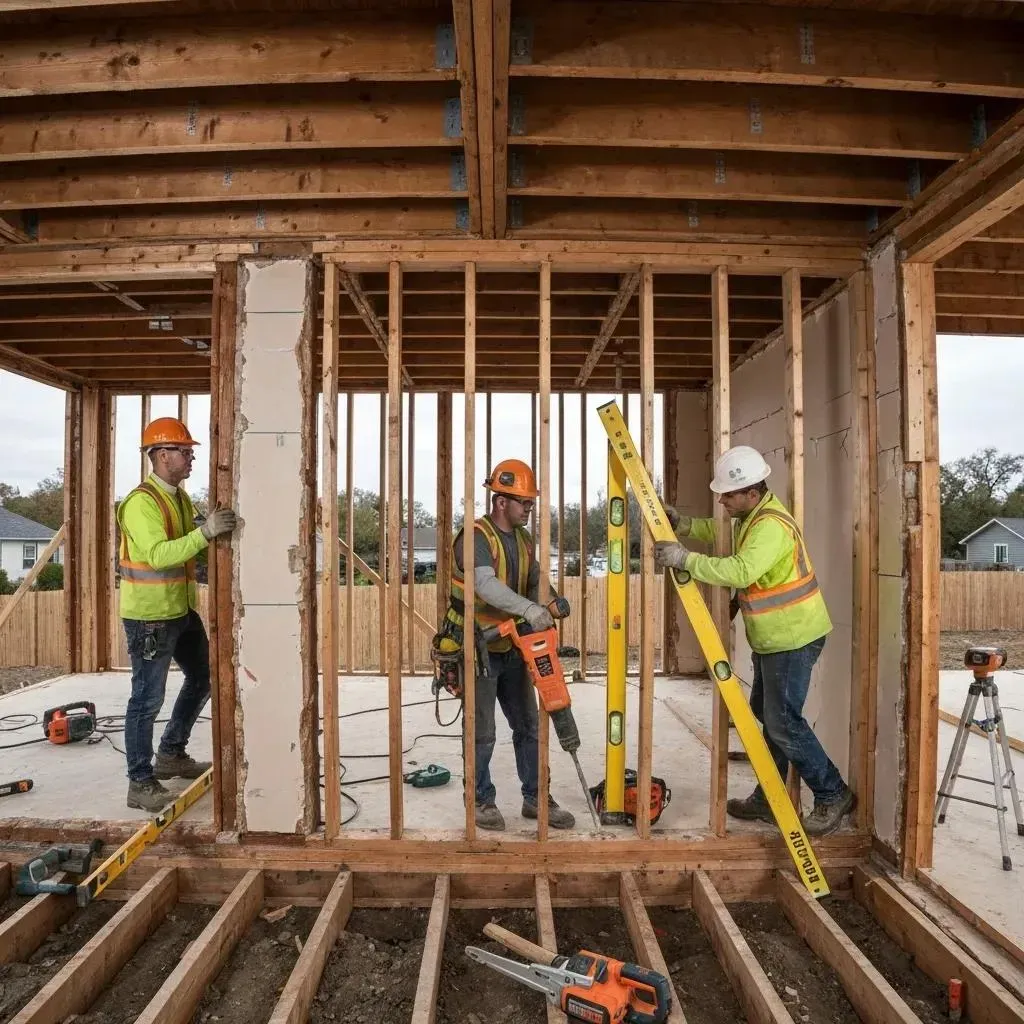
Remodel projects are designed to enhance both the appearance and practicality of your living space through carefully selected improvements:
- Cabinet and Countertop Replacement: Elevates kitchen aesthetics and optimizes storage solutions.
- Flooring Upgrades: Revitalizes worn surfaces with durable and attractive options like hardwood, tile, or luxury vinyl plank.
- Fixture Enhancements: Introduces new lighting, faucets, and hardware for a modern, cohesive look.
- Paint and Trim Updates: Unifies the home’s color palette and accentuates architectural details.
These targeted refinements create a cohesive, contemporary living environment with minimal impact on the home’s existing structure.
How Do Remodels Differ from Renovations in Structural Impact?
The primary distinction lies in their approach to the home’s structure: remodels preserve the original framework and system layouts, whereas renovations may reconfigure them.
- Remodel: Keeps existing load-bearing walls intact, maintains standard electrical routing, and utilizes existing HVAC ductwork.
- Renovation: May involve removing walls, rerouting electrical systems, and replacing ductwork to accommodate new layouts.
By avoiding extensive structural work, remodels generally require fewer permits and can be completed in shorter timeframes compared to comprehensive renovations.
What Are Common Remodel Projects in Denver Homes?
Denver homeowners frequently opt for remodels to refresh key areas of their homes:
- Kitchen Remodels in Cherry Creek: Updating cabinetry, backsplashes, and lighting to create modern, functional spaces.
- Bathroom Refreshes in Capitol Hill: Replacing vanities, showers, and tilework for updated, spa-like aesthetics.
- Basement Finishing in Highlands: Enhancing usable living space with new flooring, drywall, and built-in storage solutions.
- Exterior Facelifts in Wash Park: Improving siding, trim, and entryways to boost curb appeal and protect the home’s exterior.
How Does Remodeling Influence Cost and Return on Investment?
Remodel costs can vary widely based on the project's scope, but they generally offer an attractive return on investment (ROI) through:
- Minor Kitchen Remodels: Typically range from $20,000–$30,000, with potential to recoup up to 80% of the cost at resale.
What is the ROI of a Kitchen Remodel in Denver?
Minor kitchen remodels in Denver can yield an impressive ROI, averaging around 97.4%, while major remodels typically see an ROI of approximately 74.8%. The extent of the remodel significantly influences the return.
This source provides valuable data on the ROI for kitchen remodels specifically in Denver, directly relevant to our discussion on renovation versus remodel costs.
- Bathroom Remodels: Costs generally range from $15,000–$25,000, offering around a 70% ROI due to consistent buyer demand.
- Flooring and Paint Updates: These more affordable investments, often under $10,000, can refresh entire homes and improve perceived value.
By making strategic remodel choices, homeowners can maximize resale value while simultaneously enhancing their daily living experience, all without undertaking extensive structural modifications.
What Are the Key Differences Between Renovation and Remodel?
A direct comparison clearly illustrates how renovations and remodels diverge in terms of scope, structural impact, cost, and project timeline. Renovations fundamentally overhaul a home’s structure and systems for comprehensive modernization, whereas remodels focus on surface-level enhancements within the existing framework. Understanding these distinctions is crucial for setting realistic expectations regarding your budget, project duration, and the ultimate outcome.
| Aspect | Renovation | Remodel |
|---|---|---|
| Scope | Structural reconfiguration, system upgrades, foundation work | Cosmetic updates, finish replacements, layout refinements |
| Structural Impact | Load-bearing wall removal, foundation reinforcement, roofline alterations | Retains original framing and major system layouts |
| Permits | Extensive permits required for structural, plumbing, electrical, and HVAC changes | Limited permits, typically for minor electrical or plumbing adjustments |
| Cost Range | $100,000–$300,000+ depending on size and systems involved | $20,000–$100,000 based on finishes and specific areas addressed |
| Timeline | 4–6 months for comprehensive whole-home projects | 4–8 weeks per distinct area or room |
| ROI | Up to 70%–75% when aligned with current market trends | 70%–80% for kitchen/bath updates; 60%–70% for broader cosmetic remodels |
| Example | Gutting and expanding a historic Denver bungalow to modernize its layout and systems. | Updating finishes and fixtures in a Capitol Hill condominium to enhance its aesthetic appeal. |
How to Choose Between a Whole-Home Renovation and Remodel? Factors to Consider
Selecting the most suitable project hinges on aligning your personal objectives, financial resources, and the current condition of your property. A renovation offers comprehensive upgrades and addresses long-term maintenance concerns, while a remodel primarily enhances appearance and functionality more quickly. By carefully evaluating your financial capacity, desired end results, and seeking professional advice, Denver homeowners can pinpoint the optimal path toward lasting satisfaction with their home improvement investment.
What Budget Considerations Should Homeowners in Denver Keep in Mind?
Homeowners should meticulously account for the following budget elements:
- Contingency Funds: Always set aside an additional 10–20% to cover unexpected structural issues or permit-related costs.
- Market Value Alignment: Research comparable neighborhood sales prices to ensure your project expenses are justified.
- Financing Options: Explore various funding avenues such as home equity loans, renovation mortgages, or utilizing existing cash reserves.
Establishing realistic budgets upfront helps prevent project delays and avoids the need for scope reductions during critical construction phases.
How Does Your Desired Outcome Influence Project Choice?
Your long-term goals for the home will significantly shape the appropriate project scope:
- Functional Reconfiguration: Choose a renovation if you require open-concept layouts, additional rooms, or a complete spatial overhaul.
- Style Updates: Opt for a remodel if your primary aim is to refresh finishes and incorporate contemporary design elements.
- Energy Efficiency: Consider a renovation if upgrading insulation, replacing windows, and overhauling major systems are key priorities.
Having absolute clarity on your desired end results ensures that your investment delivers the lifestyle improvements you envision for your home.
When Is a Renovation More Suitable Than a Remodel?
A renovation is generally the more suitable choice when:
- Structural Issues Exist – Significant foundation cracks, outdated framing, or water damage necessitate comprehensive repairs.
- Major System Failures – Aging electrical wiring, outdated plumbing, or inefficient HVAC systems require complete replacement.
- Space Expansion Is Needed – Adding square footage, reconfiguring room layouts, or creating new living areas is essential.
Renovation is best suited to address deep-rooted issues related to a home’s performance, safety, and layout, ensuring long-lasting structural integrity and functionality.
When Should You Opt for a Remodel Instead of a Renovation?
A remodel is the preferred option when:
- Cosmetic Wear and Tear – Surfaces show signs of age, but there is no underlying structural damage.
- Quick Style Refresh – You desire updated materials and finishes within a more constrained timeline and budget.
- Budget Constraints – Limited funds necessitate focusing on high-impact, low-disruption updates that enhance aesthetics.
A remodel effectively targets visible improvements, delivering significant style upgrades with minimal complexity and disruption to the home’s core structure.
How Can a Qualified Contractor Help You Decide?
An experienced general contractor provides invaluable expertise and support throughout the decision-making process:
- Detailed Inspections: Conducts thorough assessments to identify hidden issues and recommend the most appropriate project scope.
- Cost–Benefit Analysis: Compares the potential ROI of renovation versus remodel options tailored to your specific property.
- Permit Management: Navigates Denver’s complex building codes and secures all necessary approvals efficiently.
Partnering with a trusted remodeler ensures your project aligns perfectly with your goals, budget, and all relevant regulations, leading to a smoother and more successful outcome.
What Are the Cost Implications of Whole-Home Renovations vs. Remodels?
A thorough understanding of cost drivers and available financing options empowers homeowners to maximize their investment and minimize financial stress. Renovations typically demand higher upfront investments due to the extensive structural and system work involved, whereas remodels often allow for more predictable budgeting focused on finishes and fixtures. Strategic planning and decisions centered on ROI can make both approaches financially rewarding investments in your home.
What Factors Drive Renovation Costs in Denver?
The overall expenses for a renovation are influenced by several key factors:
| Category | Cost Driver | Typical Range |
|---|---|---|
| Labor | Rates for skilled tradespeople (carpenters, plumbers, electricians, etc.) | 40%–50% of the total project budget |
| Materials | Cost of structural components, lumber, wiring, piping, and finishing materials | 30%–40% of the total budget |
| Permits | Fees charged by the Denver Building Department for plan review and inspections | $2,000–$15,000, depending on project complexity |
| Design & Engineering | Fees for architects, structural engineers, and interior designers | $5,000–$20,000, depending on the scope of design services |
| Contingency | An allocated buffer for unforeseen issues or changes during construction | 10%–20% of the estimated project cost |
How Do Remodel Costs Vary by Project Type and Scope?
Remodel pricing is highly dependent on the specific area being addressed and the level of finishes selected:
- Kitchen Remodels: Costs can range from $25,000–$60,000, largely determined by the choice of cabinetry, countertops, and appliance packages.
Denver Kitchen Remodeling Costs - Pricing Breakdown
Kitchen remodeling expenses in Denver can fluctuate significantly, typically ranging from $190 to $375 per square foot, depending on the project's scope and the quality of finishes chosen. Basic remodels might cost between $7,000 to $10,000, while high-end renovations can easily exceed $55,000.
This source provides a detailed cost breakdown for kitchen remodels in Denver, offering valuable context for our discussion on renovation and remodel cost implications.
- Bathroom Updates: Typically range from $15,000–$35,000, influenced by the selection of fixtures, tilework, and vanity options.
- Whole-Home Paint and Flooring: Costs generally fall between $10,000–$25,000 when using mid-range quality materials.
By strategically focusing remodel efforts on high-ROI upgrades, homeowners can effectively balance their aesthetic desires with their financial constraints.
How Can Homeowners Maximize ROI on Renovation and Remodel Projects?
To ensure the best possible return on your investment, focus on these key areas:
- Market-Driven Choices: Select styles, materials, and features that are popular and desirable within your specific Denver neighborhood.
- Energy Efficiency: Incorporate upgrades like improved insulation, energy-efficient windows, and modern HVAC systems, which often command appraisal premiums.
- Quality Craftsmanship: Invest in durable finishes and expert installation to minimize long-term maintenance costs and enhance longevity.
- Timely Completion: Adhering to project schedules helps avoid extended carrying costs and potential market shifts that could impact resale value.
By targeting these aspects, you can enhance both your immediate enjoyment of the home and its future resale value.
What Financing Options Are Available for Renovation and Remodel Projects?
Denver homeowners have several financing avenues to consider for their home improvement projects:
- Home Equity Loans: Offer fixed interest rates and potentially tax-deductible interest, suitable for large-scale renovations.
- HELOCs (Home Equity Lines of Credit): Provide flexible access to funds, ideal for phased projects or ongoing needs.
- Renovation Mortgages: Allow homeowners to bundle the purchase or refinance of a home with the costs of renovation into a single loan.
- Personal Loans: Unsecured options that can be quicker to approve and suitable for smaller-scale remodels.
Selecting the most appropriate financing option can align your project scope with manageable repayment structures, making your investment more financially feasible.
How Do Permits and Regulations Affect Renovation and Remodel Projects in Denver?
Navigating Denver’s local building codes and permit processes is essential for avoiding costly delays, potential fines, or failed inspections. The city’s regulatory framework clearly distinguishes between major structural renovations and minor cosmetic remodels, each requiring specific approvals and inspections. A clear understanding of these requirements streamlines project execution and ensures full legal compliance, protecting your investment.
What Are Denver’s Building Permit Requirements for Renovations?
Renovations typically trigger the need for full building permits when they involve:
- Structural Alterations: Including the removal of walls, foundation repairs, or the addition of new spaces.
- System Upgrades: Such as complete rerouting of plumbing lines, replacement of main electrical panels, or significant HVAC duct reconfiguration.
- Change of Use: Converting existing spaces like garages or basements into habitable living areas.
Denver’s Building Department reviews detailed plans and schedules multiple inspections throughout the project to certify that all work meets safety standards and code requirements.
2025 Denver Building Code Updates Explained: A Guide for Contractors, Homeowners, and Architects
The City and County of Denver implemented updated building and fire codes on June 13, 2025, incorporating the 2024 International Codes. These revisions are designed to enhance safety, improve energy efficiency, and align with current best practices in construction.
This resource provides crucial information on the latest building code updates in Denver, highly relevant to discussions surrounding renovation and remodel projects.
When Are Permits Needed for Remodels in Denver?
Minor remodel projects may require permits for specific types of work, such as:
- Electrical Adjustments: Adding new outlets, relocating existing fixtures, or performing minor rewiring tasks.
- Plumbing Changes: Installing new fixtures or reconfiguring existing water or drain valves.
- Mechanical Work: Replacing essential equipment like furnaces or water heaters, provided ductwork is not significantly altered.
Projects that exclusively involve swapping out finishes—such as painting, installing new flooring, or refacing cabinets—typically do not require permits. However, it is always advisable to confirm with local authorities to ensure compliance.
How Does a General Contractor Manage Permits and Inspections?
A qualified general contractor expertly manages the entire permit and inspection process:
- Permit Applications: Submitting comprehensive plans and detailed specifications to the city for review.
- Scheduling Inspections: Coordinating all necessary site inspections, including structural, electrical, and plumbing checks, with city officials.
- Code Corrections: Promptly addressing any deficiencies identified during inspections to ensure swift final approvals.
This seamless oversight significantly reduces homeowner stress and helps keep projects on schedule while maintaining full legal compliance.
Where Can Homeowners Find Official Denver Permit Resources?
For authoritative guidance and information, homeowners should consult the following official resources:
- Denver Community Planning & Development: The primary department overseeing building and zoning regulations.
- Building Permit Portal: An online platform for submitting applications and scheduling inspections.
- Zoning and Land Use Information: Resources detailing property classifications and allowable modifications.
What Are Real-Life Examples of Renovations vs. Remodels in Denver Homes?
Examining actual projects undertaken in the Denver Metro Area provides practical illustrations of the distinctions and outcomes associated with renovation and remodel investments. These case studies highlight the typical scope, challenges encountered, and value enhancements that homeowners can anticipate when collaborating with professional general contractors.
How Did a Denver Victorian Home Undergo a Whole-Home Renovation?
A historic 1910 brick Victorian residence near Cheesman Park underwent extensive structural and system upgrades, including:
- Removal of interior partitions to create a more open parlor and kitchen layout.
- Reinforcement of the original brick foundation and repair of basement piers for structural integrity.
- Installation of a new 200-amp electrical service, modern PEX plumbing throughout, and a high-efficiency HVAC system.
What Changes Were Made in a Cherry Creek Kitchen Remodel?
A mid-century condominium in Cherry Creek focused its remodel efforts purely on aesthetic and functional finishes, involving:
- Replacement of dated laminate countertops with elegant quartz surfaces.
- Installation of new shaker-style cabinetry and integrated under-cabinet LED lighting.
- Upgrading existing appliances to modern, energy-efficient stainless steel models.
- Refinishing the original hardwood floors and adding a stylish tile backsplash.
How Do Basement Finishing Projects Differ as Renovations or Remodels?
Basement improvement projects can often fall into either category, depending on the scope of work:
- Renovation Example: Excavating to install egress windows, reinforcing existing load-bearing beams, and rerouting HVAC ductwork to accommodate a new layout.
- Remodel Example: Framing new interior walls, installing drywall, adding flooring, and updating lighting without making any structural alterations to the existing foundation or beams.
What Lessons Can Denver Homeowners Learn from These Projects?
These Denver case studies offer valuable insights for homeowners considering home improvement projects:
- Comprehensive renovations effectively address underlying structural and system issues, future-proofing the home.
- Targeted remodels deliver significant aesthetic and functional upgrades with a lower cost and faster completion time.
- Engaging contractors with expertise in local codes and permit navigation ensures a smooth and compliant project execution.
By carefully aligning the project scope with your specific goals and partnering with experienced professionals, Denver homeowners can achieve both enhanced living spaces and a strong return on their investment.
Making the right decision between a whole-home renovation and a remodel hinges on a clear understanding of project scope, cost drivers, permit requirements, and long-term value potential. Whether your home requires foundational system overhauls or a sophisticated style refresh, professional guidance is key to ensuring you choose the optimal path for your Denver property. To explore customized solutions and schedule a complimentary consultation with Accountable Home Remodeling, visit our expert home remodeling services here.

