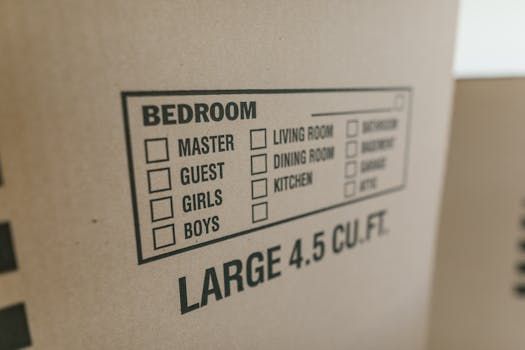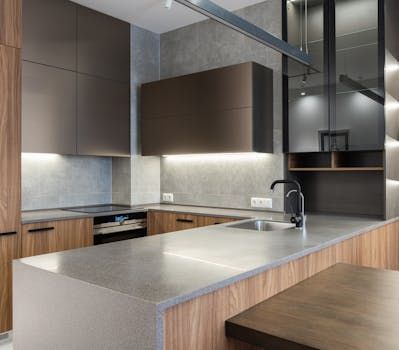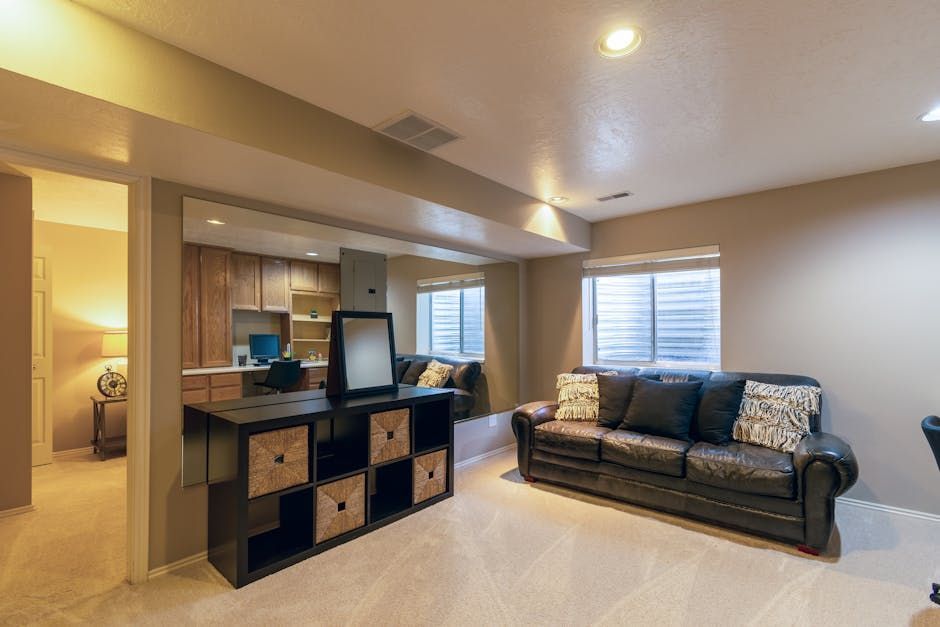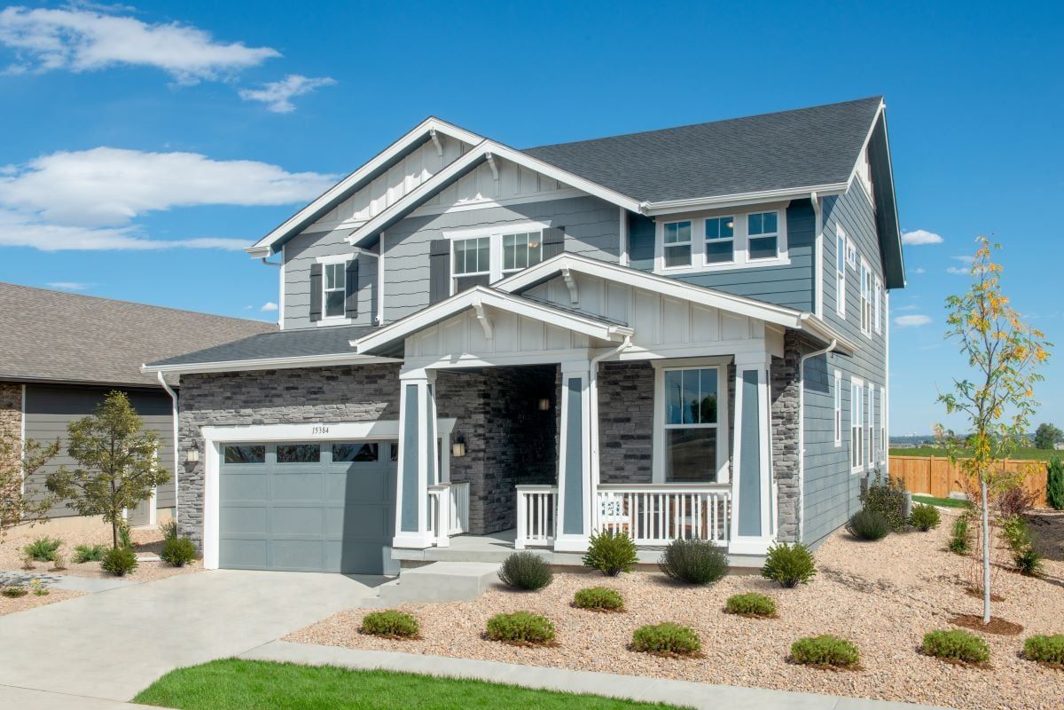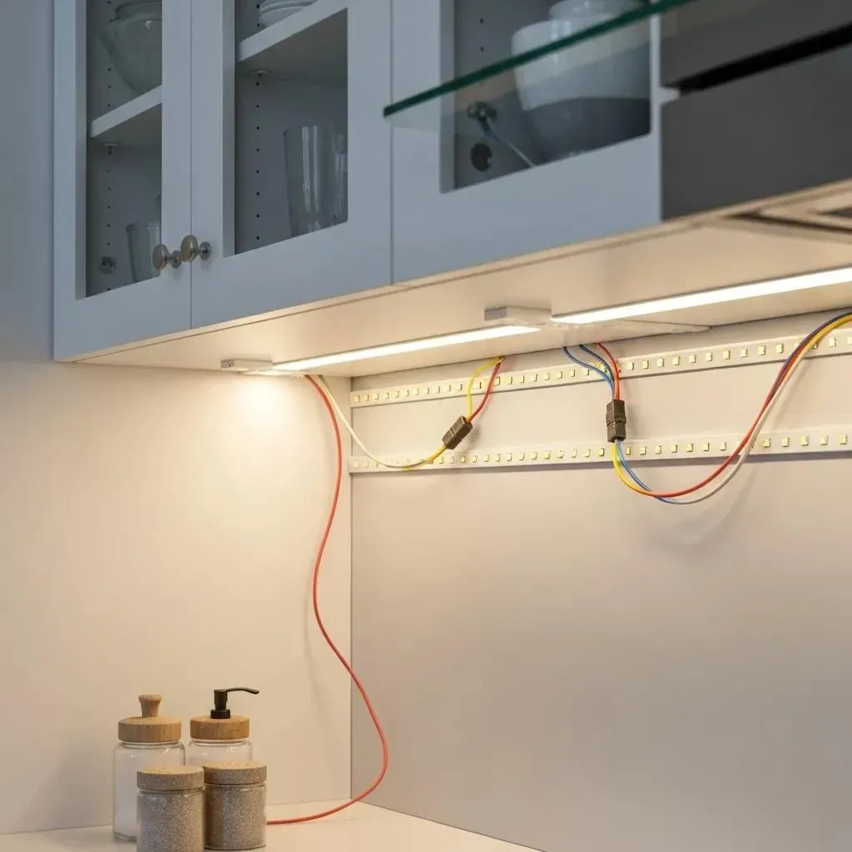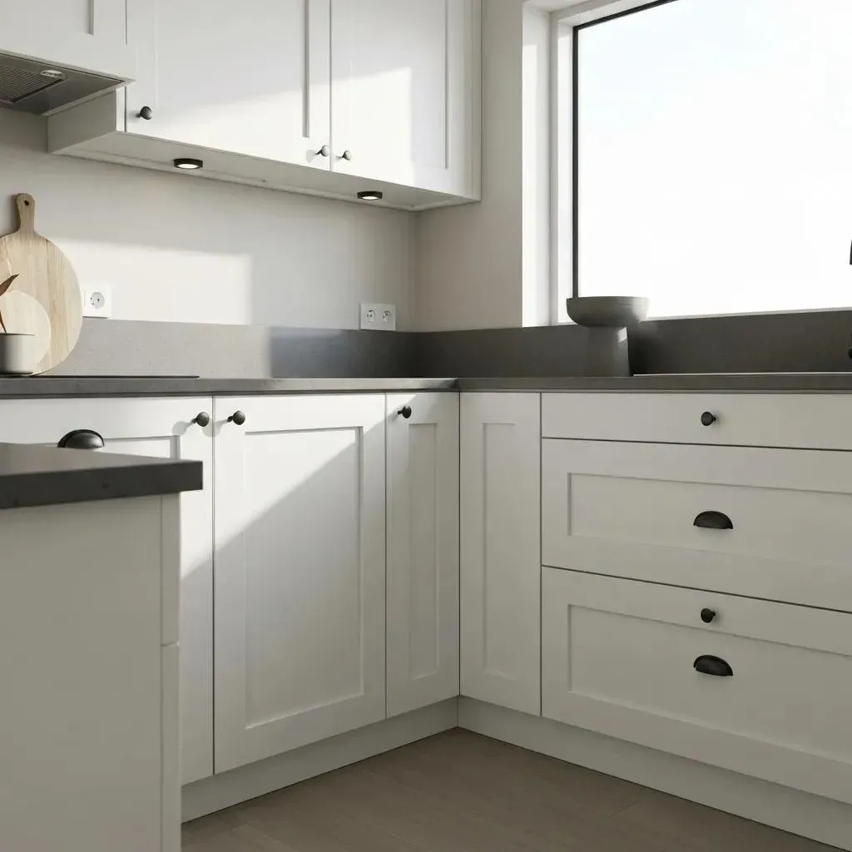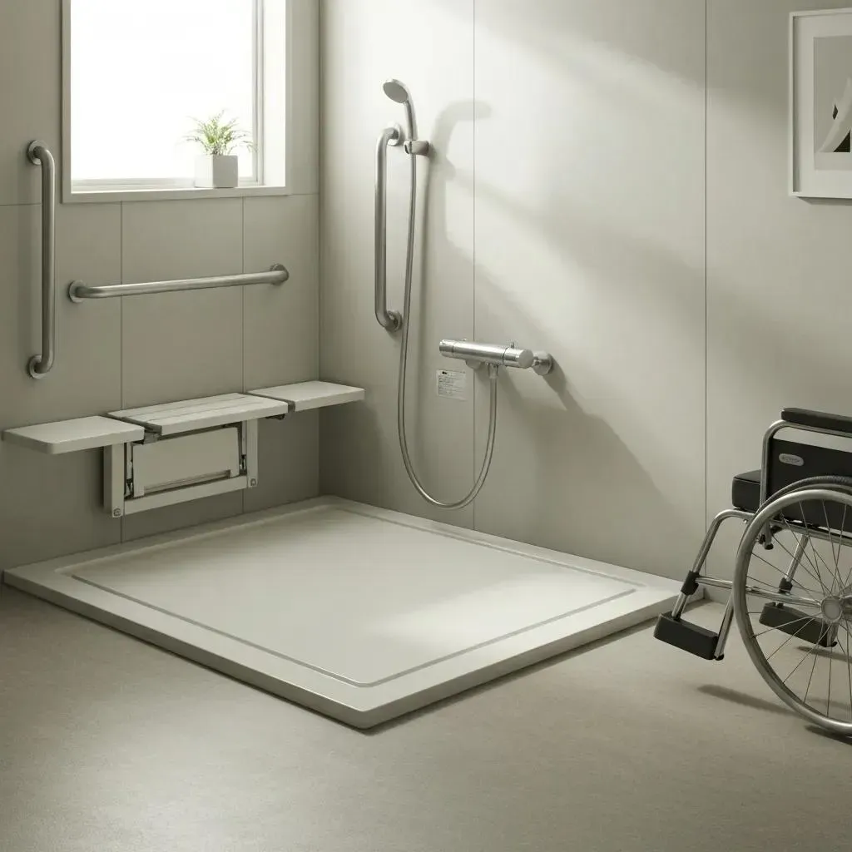Open-Concept vs. Traditional Floor Plans: Best Choice for Denver Homes (2025)
Open-Concept vs. Traditional Floor Plans: Pros and Cons for Denver Homeowners
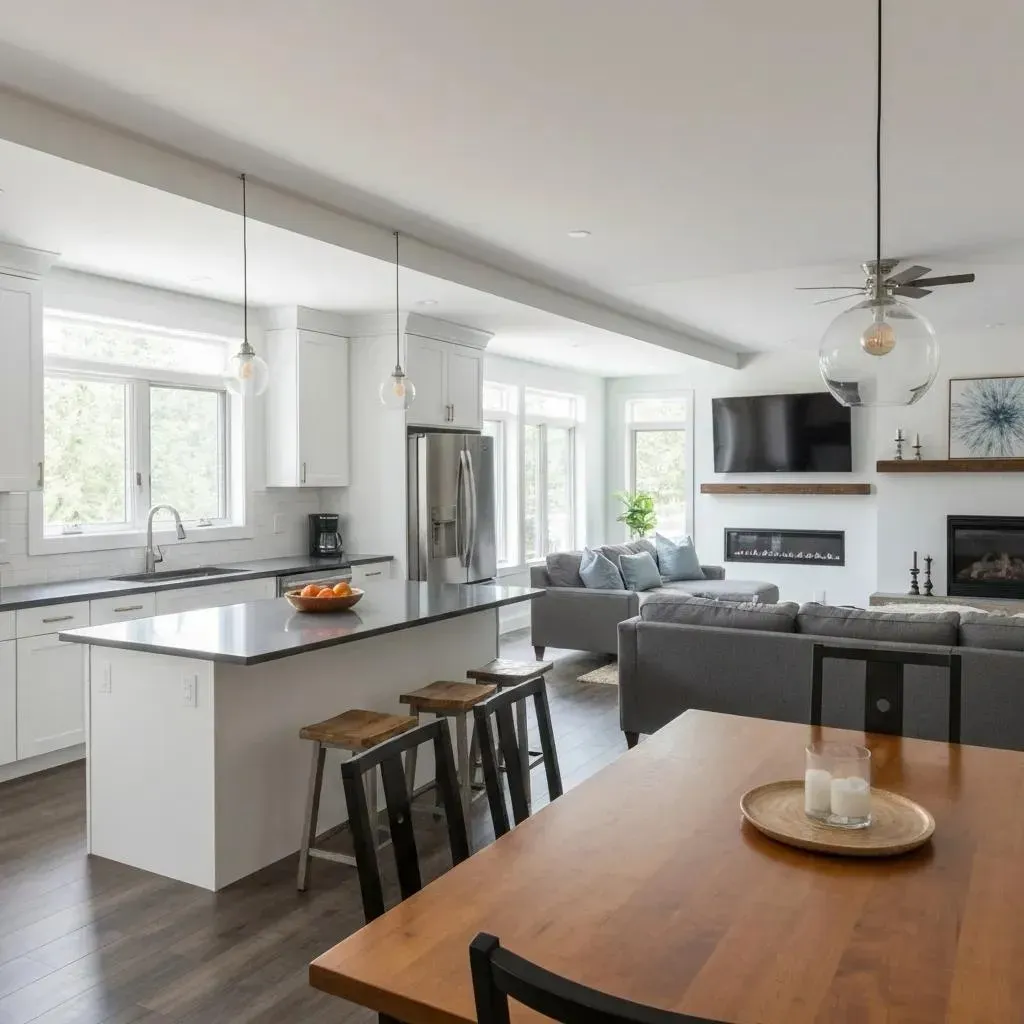
When it comes to remodeling your Denver home, a fundamental decision awaits: should you opt for a modern open-concept layout or embrace a classic traditional floor plan? With a significant 63 percent of local homeowners choosing to renovate rather than relocate, understanding how each design impacts your living space, natural light, privacy, and eventual resale value is absolutely key. This guide will break down what defines open-concept and traditional floor plans, explore their respective upsides and downsides, consider factors unique to Denver, and demonstrate how Accountable Home Remodeling’s comprehensive whole-home renovation expertise can help you achieve the perfect flow. Plus, we’ll give you a sneak peek at the hottest design trends for 2025 to spark inspiration for your next project.
Open-Concept vs. Traditional Floor Plans
Open-concept floor plans, which minimize walls between living spaces, are popular for their spacious feel and ability to increase natural light. Traditional floor plans, with defined rooms, offer privacy and noise control but can feel more confined.
What Is an Open-Concept Floor Plan?
An open-concept floor plan masterfully removes or significantly reduces walls between your kitchen, dining, and living areas. The result is a seamless, multifunctional space designed to enhance flow and encourage interaction. By unifying these key areas, homeowners enjoy shared natural light and unobstructed sightlines, fostering a contemporary sense of connection. For Denver renovations, this approach often involves strategic wall removals, the installation of robust beams, and the addition of expansive floor-to-ceiling windows to capture those breathtaking mountain views.
How Does an Open-Concept Layout Combine Living Spaces?
Open-concept layouts artfully merge separate rooms into one expansive environment by eliminating barriers and redefining how you move through your home.
- Wall Removal and Structural Support – Load-bearing walls are carefully removed and replaced with sturdy beams or posts to ensure structural integrity.
- Unified Flooring – Consistent flooring materials are used throughout to maintain a sense of visual continuity and flow.
- Zoned Areas – Area rugs or thoughtful furniture arrangements are used to subtly define distinct zones for cooking, dining, and lounging.
By merging these spaces, an open layout naturally promotes social engagement and creates sightlines that tie each functional area into a cohesive and inviting living experience.
What Are the Historical Origins of Open-Concept Designs?
The roots of open-concept design can be traced back to Frank Lloyd Wright’s Prairie School movement in the early 20th century, which championed a fluid connection between interior spaces and the natural landscape. Following World War II, suburban development further popularized more informal living areas, and by the late 20th century, advancements in structural engineering made it possible to create larger, open spans. Today’s open plans build upon that rich legacy, incorporating modern engineering and a refined, minimalist aesthetic.
Which Features Define Modern Open-Concept Homes?
Contemporary open-concept homes are characterized by four key features:
- Spaciousness: Minimal interior walls create an expansive and airy feel.
- Natural Light: Floor-to-ceiling windows and skylights flood the interiors with daylight.
- Social Interaction: Unobstructed sightlines encourage seamless engagement with family and guests.
- Flexibility: Movable furniture and multi-use zones easily adapt to evolving lifestyle needs.
These features perfectly align with Denver’s desire for light-filled interiors and stunning panoramic views, making open layouts particularly appealing for modern home renovations.
What Are the Advantages of Open-Concept Living?
Open-concept living offers distinct benefits, particularly in how it enhances the perception of space, fosters social engagement, and provides remarkable adaptability. By removing physical barriers, homeowners unlock a dynamic environment that perfectly supports modern lifestyles and boosts resale appeal.
Advantages of Open Floor Plans
Open floor plans enhance natural light, improve traffic flow, and promote social interaction. They also offer versatility in decorating and furniture placement, making spaces feel larger and more inviting.
How Does Open Concept Improve Spaciousness and Natural Light?
Open plans significantly enhance the perception of size by allowing light to travel freely and reducing visual clutter.
| Feature | Benefit | Mechanism |
|---|---|---|
| Wall elimination | Creates continuous sightlines | Merges adjacent rooms into one unified volume |
| Unified flooring | Enhances flow | Removes visual breaks in flooring |
| Floor-to-ceiling glazing | Maximizes daylight | Increases glass area for indoor-outdoor balance |
The combination of removing barriers and incorporating generous glazing amplifies brightness and makes spaces feel considerably larger—a critical advantage in Denver homes where the quality of mountain light is a highly prized asset.
Why Is Open Concept Ideal for Social Interaction and Entertaining?
Open layouts revolutionize hosting, allowing cooks, guests, and family members to share activities without feeling confined.
- Hosts can effortlessly remain part of conversations while preparing meals.
- Multiple seating areas are strategically placed to encourage mingling.
- Flexible furniture arrangements easily accommodate both intimate gatherings and larger celebrations.
By promoting continuous engagement, open concept living perfectly supports Denver’s vibrant entertainment culture and strengthens household dynamics.
How Does Flexibility in Open Layouts Support Lifestyle Changes?
Open-concept spaces are remarkably adaptable to shifting needs—from the rise of remote work to growing families—through straightforward reconfiguration:
- Mobile Partitions: Room dividers and sliding panels can create temporary private zones as needed.
- Multi-Functional Furniture: Islands with integrated storage, fold-away desks, and modular sofas offer versatile solutions.
- Future Additions: Simple framing can be incorporated for future home offices or play areas.
This inherent flexibility empowers Denver homeowners to respond effectively to evolving work-from-home trends and family growth without requiring major structural overhauls.
What Are the Challenges and Drawbacks of Open-Concept Floor Plans?
Despite their undeniable appeal, open-concept layouts do present certain trade-offs concerning privacy, noise control, and environmental management that Denver homeowners must carefully consider.
How Does Noise Travel Affect Open-Concept Homes?
Open plans allow sound to travel freely across connected spaces, which can sometimes disrupt focused activities. Common sources of noise and effective mitigation strategies include:
- Appliance Noise: Opt for quiet-operation fixtures and install sound-damping mats beneath refrigerators.
- TV and Conversation: Incorporate soft-furnishing surfaces like rugs, curtains, and acoustic panels to absorb sound.
- Children at Play: Introduce planted greenery or partial partitions to help diffuse sound waves.
Thoughtful management of acoustics can transform a potentially boisterous open layout into a balanced and serene environment, preserving the sense of unity while minimizing distractions.
What Privacy Concerns Arise in Open Layouts?
With fewer enclosed rooms, personal privacy can be reduced for activities like working, studying, or resting. Effective solutions include:
- Sliding Pocket Doors: These can create temporary separation when privacy is needed.
- Glass Walls with Blinds: Maintain an open feel and natural light while offering discretion.
- Zoned Layouts: Strategically place bedrooms and home offices away from the main living areas.
By thoughtfully integrating selective barriers, homeowners can maintain the desired openness without sacrificing essential private retreats.
How Do Heating, Cooling, and Clutter Impact Open Spaces?
Large, continuous areas can sometimes present challenges with maintaining even temperatures and managing visible clutter:
- HVAC Zoning: Install multi-zone systems to precisely tailor heating and cooling to specific activity areas.
- Built-In Storage: Utilize under-island drawers and wall-integrated cabinetry to discreetly hide clutter.
- Concealed Ductwork: Avoid exposed vents that can disrupt clean lines and aesthetics.
Achieving a balance between environmental control and organization ensures comfort in open-plan living throughout Denver’s diverse seasonal temperature swings.
What Are Common Odor and Ventilation Issues in Open Kitchens?
Cooking aromas can easily drift through open zones, necessitating robust ventilation solutions:
- High-Capacity Range Hoods: These effectively capture steam and odors directly at the source.
- Air Purification Systems: Install systems to reduce any residual cooking smells.
- Strategic Airflow: Position return vents strategically near prep areas to optimize air movement.
Effective air management is crucial for preserving a fresh ambiance in connected living and dining spaces, a vital consideration for both entertaining and daily life.
What Defines a Traditional Floor Plan?
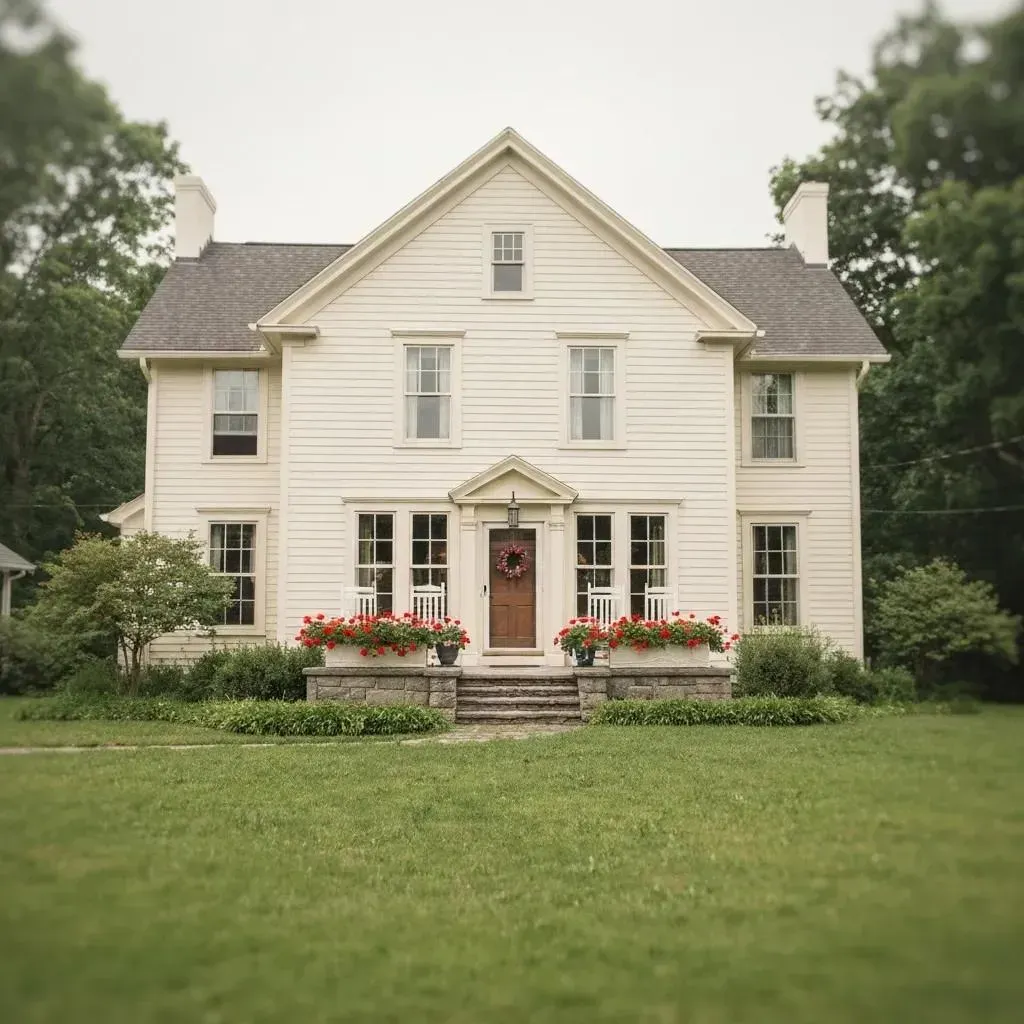
A traditional floor plan is characterized by distinct rooms, each separated by walls and doors, with every space serving a clearly defined purpose—kitchen, dining, living, and bedrooms remain visually and functionally independent. This classic arrangement promotes clear boundaries, allowing for focused activities and a wide variety of decorative styles within each room.
How Are Rooms Separated in Traditional Layouts?
Traditional homes utilize full-height partitions and solid doors to clearly delineate spaces.
- Solid Walls: These provide complete privacy and excellent sound isolation.
- Standard Doorways: These control traffic flow and maintain distinct room separation.
- Hallways and Foyers: These act as natural buffers and transition zones between areas.
These separations ensure that each room can operate independently, preserving distinct functions and individual design aesthetics.
What Are the Typical Uses of Defined Spaces in Traditional Homes?
In a traditional layout, rooms are typically assigned specific life functions:
- Formal Dining Room: Reserved for dedicated meals and gatherings.
- Enclosed Kitchen: A focused cooking area, free from the foot traffic of the living room.
- Living Room: A quiet zone designated for relaxation and media consumption.
- Dedicated Home Office or Study: An isolated space designed for focused work.
These clearly defined spaces offer straightforward expectations for use, making organization and maintenance processes more manageable.
Which Architectural Elements Are Common in Traditional Designs?
Traditional homes often feature classic architectural details that add significant character and richness:
- Crown Molding and Wainscoting: These provide decorative depth and visual interest.
- Fireplace-Centered Living Rooms: The fireplace often serves as the natural focal point of the room.
- Formal Entryways: These introduce rooms with distinct materials or elegant staircases.
These architectural elements create versatile opportunities for décor and contribute to a timeless sense of elegance.
What Are the Benefits of Traditional Floor Plans?
Traditional layouts offer significant advantages in privacy, noise control, and the ability to customize individual rooms, benefits that continue to resonate with many Denver homeowners.
How Does Traditional Design Enhance Privacy and Noise Control?
Enclosed rooms effectively block both sound and sight, creating ideal conditions for focused work, quiet relaxation, and undisturbed sleep.
- Full-Height Walls: These prevent sound leakage between rooms.
- Solid Doors: These seal off both visual and acoustic access.
- Strategic Room Placement: Bedrooms are typically located away from the main living areas.
This separation allows for simultaneous activities to occur without interference, which is particularly critical for families with diverse daily schedules.
Why Are Defined Spaces Valuable for Organization and Decor?
Assigned rooms naturally encourage tailored storage solutions and specific styling approaches:
- Built-In Shelving: This is designed to align with a room’s function, from bookshelves in studies to pantries in kitchens.
- Color and Material Schemes: These can vary by room to reflect different moods and purposes.
- Furniture Layout: This is typically designed around room boundaries to ensure efficient flow.
Distinct zones simplify the process of decor planning and help maintain orderly interiors.
How Do Traditional Layouts Support Focused Activities and Quiet?
By isolating work and leisure areas, traditional plans create dedicated environments conducive to concentration and rest.
- Home Offices: These are kept closed off from the general household bustle.
- Reading Nooks: These can be tucked into cozy alcoves or spare rooms.
- Cozy Bedrooms: These are designed to be free from noise from upstairs or downstairs.
This focused separation enhances both productivity and relaxation, effectively catering to a wide range of diverse household needs.
What Are the Drawbacks of Traditional Floor Plans?
While offering excellent privacy, traditional floor plans can sometimes limit natural light, impede flow, and reduce flexibility—factors that Denver homeowners must carefully consider when planning renovations.
Disadvantages of Traditional Floor Plans
Traditional floor plans can limit natural light, making interior rooms feel darker and smaller. They may also feel more cramped and less conducive to social interaction compared to open-concept designs.
How Does Limited Natural Light Affect Traditional Homes?
Interior rooms that lack exterior walls can struggle to receive adequate daylight, often increasing reliance on artificial lighting.
- Deep Floor Plates: Hallways and central rooms can remain perpetually dark.
- Small Windows: These can restrict the amount of light penetration.
- Closed-Off Kitchens: These typically require task lighting and under-cabinet fixtures.
Insufficient daylight can make spaces feel smaller and less inviting, particularly during Denver’s shorter winter days.
Why Might Traditional Layouts Feel Smaller or Less Open?
Walls can interrupt visual continuity, creating compartmentalized volumes that may feel somewhat confined.
- Narrow Hallways: These can limit views and connectivity between spaces.
- Multiple Doorways: These can break up flow and disrupt sightlines.
- Small Room Dimensions: These can box in furniture placement and limit perceived space.
These constraints can reduce overall livability and may not align with modern entertaining styles.
What Traffic Flow Issues Can Arise in Traditional Designs?
Rigid partitions can sometimes create circuitous routes and pinch points in everyday circulation patterns.
| Traffic Pattern | Issue | Impact |
|---|---|---|
| Kitchen to Dining | Indirect pathways | Adds time and reduces convenience |
| Living to Entry | Long corridors | Limits direct access and natural light flow |
| Bedroom Access | Shared hallways | Increases noise from common areas |
Rigid room separations can hinder efficient movement, prompting many homeowners to consider partial openings or widened doorways to improve accessibility and flow.
How Do Denver Homeowners Choose Between Open-Concept and Traditional Floor Plans?
The selection of a floor plan ultimately hinges on your lifestyle, your resale goals, the potential for hybrid solutions, and the local architectural context. Denver’s dynamic market demands both modern appeal and enduring comfort, especially considering shifting climate conditions.
What Lifestyle and Family Considerations Influence Floor Plan Choice?
Your family size, how often you entertain, and your remote work needs will significantly shape your preferred layout:
- Large Families: May find hybrid plans, offering both open gathering areas and private retreats, to be ideal.
- Frequent Entertainers: Often lean toward open kitchens and living rooms that facilitate fluid hosting.
- Remote Workers: Require quiet, enclosed home offices to effectively separate work from family life.
Aligning your floor plan with your daily routines is essential to ensuring your renovation enhances long-term satisfaction.
How Does Resale Value Differ Between Open and Traditional Layouts in Denver?
Open concepts continue to be a strong selling point, with 70 percent of buyers seeking modern homes, significantly boosting listing appeal. However, recent surveys indicate a renewed interest in defined rooms, particularly in luxury and historic Denver neighborhoods, with 48 percent of buyers showing this preference.
Blended approaches—such as partial openings and elegant glass partitions—often deliver the best return on investment by appealing to a broader range of buyer preferences.
What Hybrid Floor Plan Solutions Combine the Best of Both?
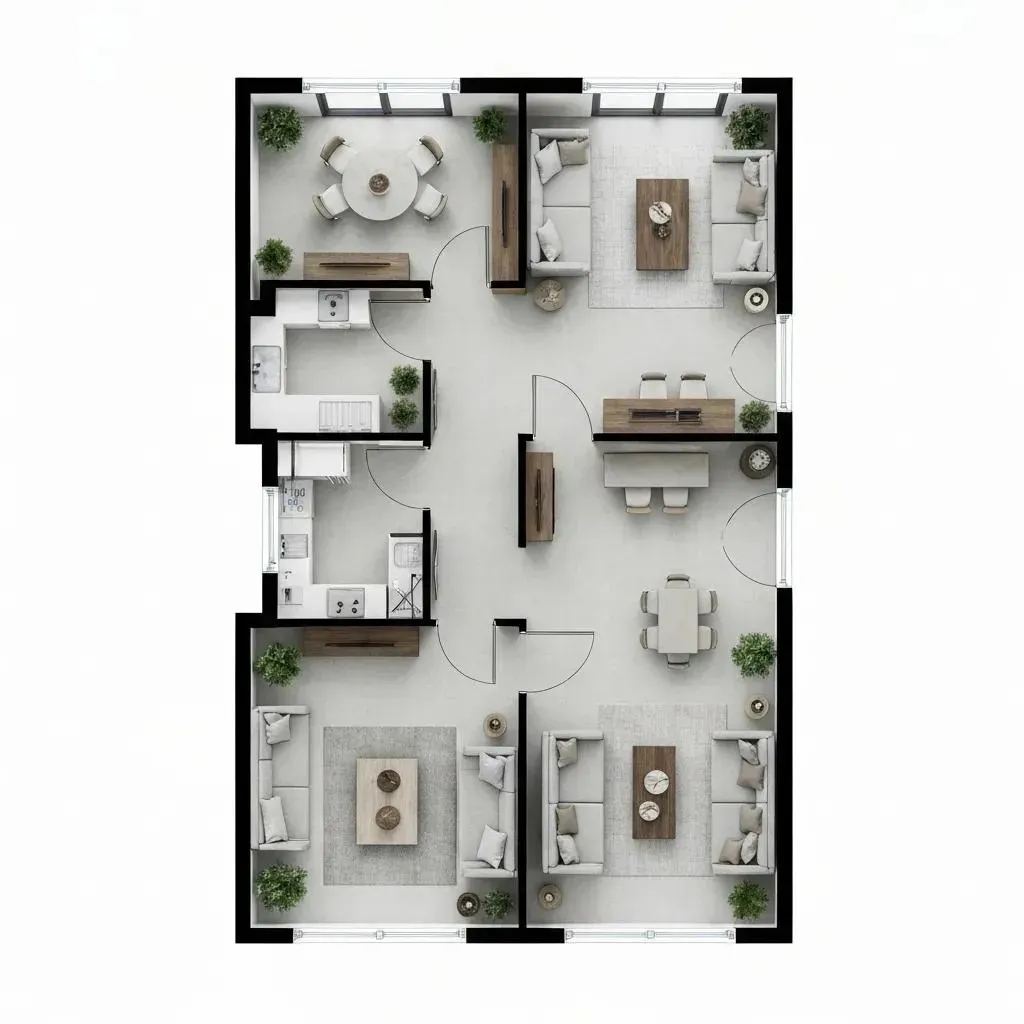
Hybrid designs artfully merge the openness of modern living with the option for occasional enclosure through:
- Half-Height Walls: These offer a sense of separation without completely blocking sightlines.
- Sliding or Pocket Doors: These provide flexible privacy solutions that can be easily deployed or concealed.
- Glass Partitions: These maintain natural light flow while clearly defining distinct rooms.
These innovative solutions allow Denver homeowners to strike an ideal balance between social connection and the need for occasional seclusion.
How Do Denver’s Climate and Architecture Affect Floor Plan Decisions?
Denver’s semi-arid climate and diverse architectural styles—ranging from charming Craftsman bungalows to sleek contemporary lofts—significantly influence floor-plan feasibility:
- Passive Solar Gain: Open plans are excellent for maximizing winter sun exposure but may require strategic shading solutions during the summer months.
- Historic Homes: These often retain their defining original walls but can gain significant brightness through selective, well-planned wall removals.
- Mountain Views: Floor-to-ceiling glazing in open layouts is the perfect way to take full advantage of stunning scenic backdrops.
Adapting your floor plan to suit the local climate and architectural vernacular ensures both optimal comfort and harmonious neighborhood integration.
How Can Accountable Home Remodeling Help Transform Your Floor Plan?
Leveraging expert craftsmanship, maintaining transparent communication, and adopting a personalized approach, Accountable Home Remodeling expertly guides Denver homeowners through every phase of floor-plan renovation—whether you’re converting traditional layouts to open-concept designs or enhancing your existing open spaces.
What Is Our Design-Build Process for Floor Plan Renovations?
Our integrated design-build process brings together architects, contractors, and project managers seamlessly under one roof:
- Consultation and Assessment – We begin by thoroughly analyzing your home’s structure, your specific goals, and your budget.
- Design Development – Our architects then produce detailed 3D renderings and engineered plans.
- Construction Execution – Skilled tradespeople meticulously execute wall removals, structural reinforcements, and finish installations.
- Final Walkthrough – We ensure every detail perfectly matches your vision before officially closing out the project.
This streamlined, cohesive approach optimizes timelines and guarantees complete accountability from the initial concept through to final completion.
How Do We Convert Traditional Layouts to Open Concepts?
The conversion process involves meticulous planning and specialized structural expertise:
- Load-Bearing Analysis – Our engineers precisely determine which walls can be safely removed.
- Beam and Column Installation – We install concealed steel or laminated veneer lumber supports for new, expansive spans.
- Finish Integration – We expertly blend new structural elements with existing flooring and trim to achieve a perfectly cohesive look.
Our commitment to transparent communication ensures you are kept informed at every stage, minimizing disruption to your daily life.
What Solutions Do We Offer to Improve Existing Open Plans?
For open layouts that may be lacking in functionality, we offer tailored solutions:
- Acoustic Enhancements – We expertly install sound-absorbing panels and implement strategic ceiling treatments.
- Storage Innovations – We design and build custom built-ins, hidden cabinets, and integrated furniture storage.
- Zoning Through Design – We utilize area rugs, sophisticated lighting schemes, and partial partitions to define zones without the need for solid walls.
These thoughtful improvements restore comfort and order while preserving the valued sense of openness.
Which Denver Case Studies Showcase Successful Floor Plan Transformations?
Our local portfolio proudly features projects such as a Cherry Creek bungalow that gained an impressive 30 percent more usable living space by removing non-structural partitions, and a Highlands kitchen remodel that incorporated panoramic windows and a striking floating island to create a bright, open-concept hub. Each case study includes compelling before-and-after imagery, authentic client testimonials, and valuable ROI data to validate the investment value.
What Are the Latest Floor Plan Design Trends for 2025?
Emerging trends for 2025 skillfully blend wellness, technology, and lifestyle adaptability, shaping the future of floor planning in Denver and beyond
2025 Design Trends in Denver
In 2025, Denver home design trends include earthy tones, natural textures, and smart, multi-functional spaces. These trends reflect a shift towards personalization and functionality in homes.
How Are Biophilic and Wellness-Centric Designs Influencing Floor Plans?
Biophilic design thoughtfully integrates nature into interior spaces to actively promote health and well-being:
Biophilic Design and Wellness
Biophilic design, which incorporates natural elements into interiors, is gaining popularity to promote health and well-being. This includes maximizing daylight, using natural materials, and integrating plants to create a connection with nature.
- Green Walls and Indoor Gardens – These features improve air quality and enhance overall well-being.
- Natural Materials – Exposed timber beams and stone accents provide grounding, tactile textures.
- Daylight Optimization – Layouts are strategically oriented to maximize sun paths and support circadian rhythms.
These elements foster a deeper connection to the outdoors, significantly enhancing both mental and physical wellness.
What Role Does Smart Home Technology Play in Modern Layouts?
Smart home systems are revolutionizing how spaces function:
Smart Home Technology in Floor Plans
Smart home technology is being seamlessly integrated into living spaces to enhance convenience, efficiency, and comfort. Open floor plans are increasingly popular in smart home designs, allowing for easy device placement and control.
- Automated Climate Control – Multi-zone thermostats intelligently adjust room temperatures based on occupancy.
- Adaptive Lighting – Tunable LED fixtures dynamically respond to changing natural light levels.
- Voice-Activated Partitions – Motorized screens can be retracted or deployed on command for instant flexibility.
This integration of technology elevates comfort, convenience, and energy efficiency in next-generation floor plans.
Which Styles Are Going Out of Fashion in Floor Plan Design?
Certain design clichés are gracefully fading as we approach 2025:
- All-Gray Floors – These are being replaced by warmer, more inviting wood tones.
- Disorganized Open Shelving – These are giving way to sleek, concealed storage solutions.
- Exposed Engineered Materials – There’s a noticeable shift toward authentic, natural finishes.
These out-of-style elements are making way for timeless, sustainable, and streamlined aesthetics.
How Are Remote Work and Lifestyle Changes Shaping Floor Plan Demand?
The permanence of remote work is driving a significant demand for:
- Dedicated Micro-Offices – Compact, well-equipped rooms designed for video conferencing and focused productivity.
- Convertible Spaces – Guest rooms that can easily double as functional work zones.
- Acoustic Design – Enhanced soundproofing solutions are crucial for focused tasks.
Hybrid lifestyles necessitate floor plans that can fluidly combine public and private realms with ease and style.
Achieving renovation success hinges on making informed decisions about layout, function, and local context. By carefully weighing the distinct benefits and challenges of open-concept versus traditional designs—and exploring the exciting possibilities of hybrid solutions—you can perfectly tailor your home to Denver’s unique climate, lifestyle, and market trends. Accountable Home Remodeling provides the essential design-build expertise, transparent process, and superior craftsmanship needed to bring your ideal floor plan to life. Ready to reimagine your space? Schedule a personalized consultation today and take the crucial first step toward a more functional, beautiful home.

