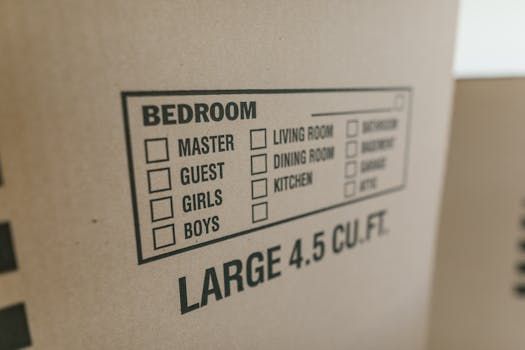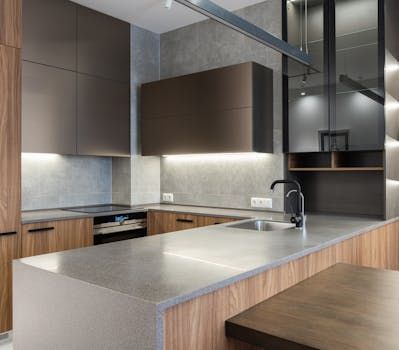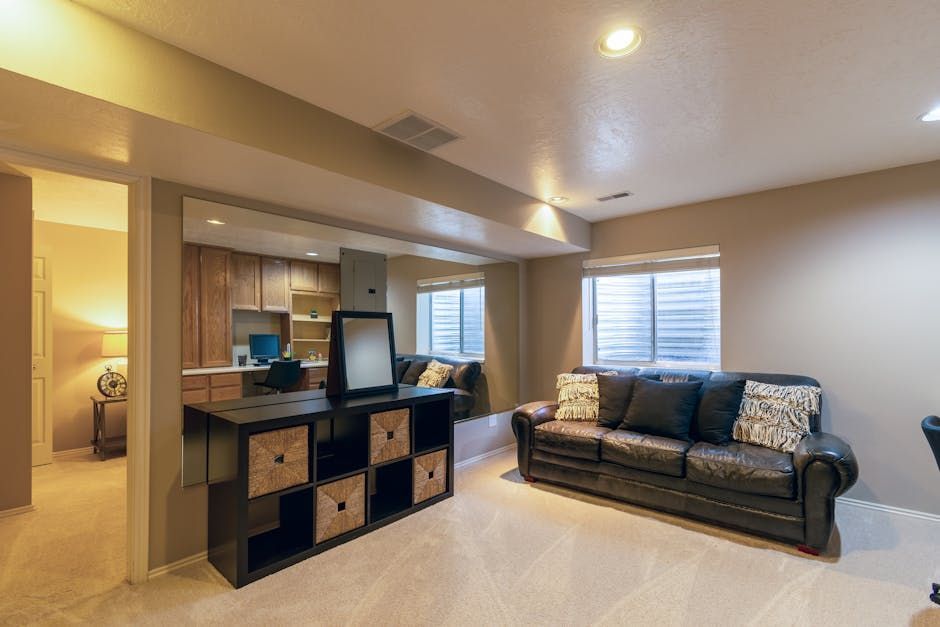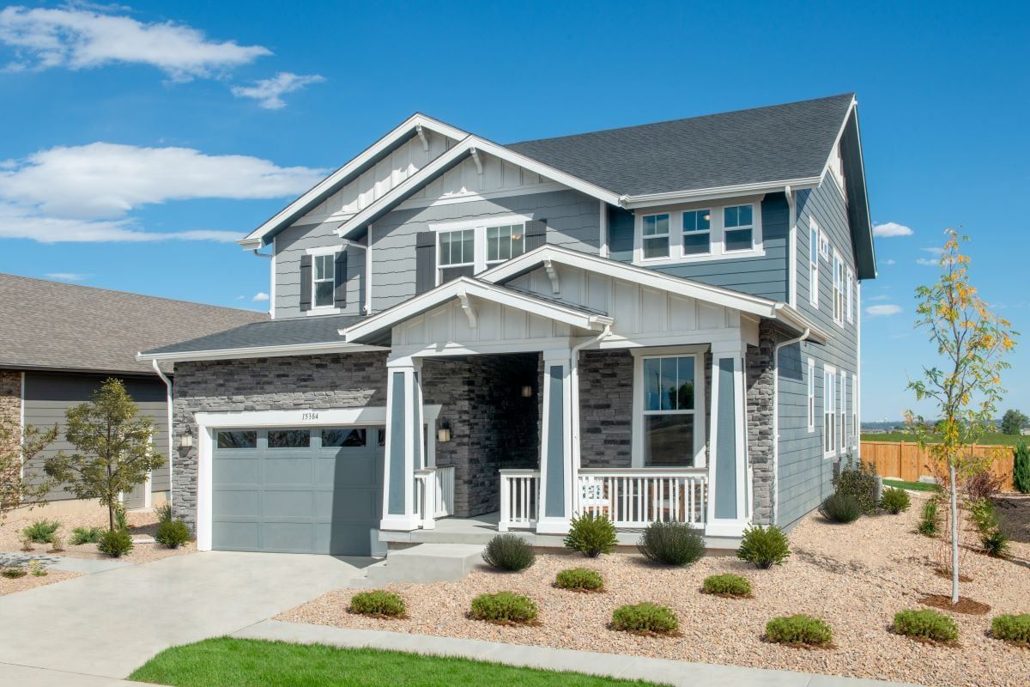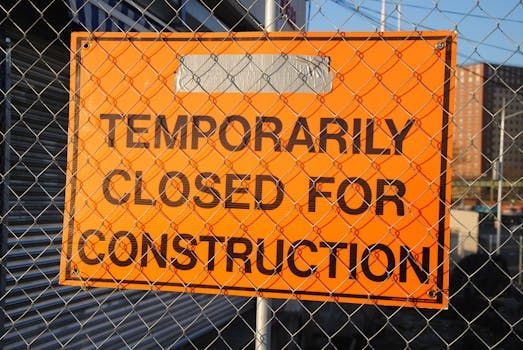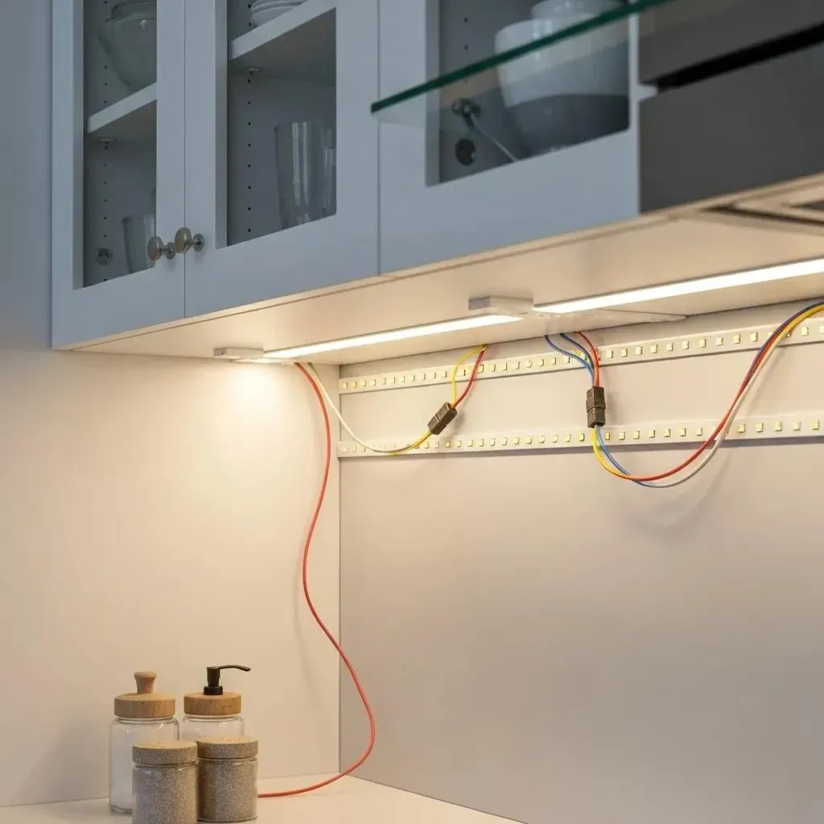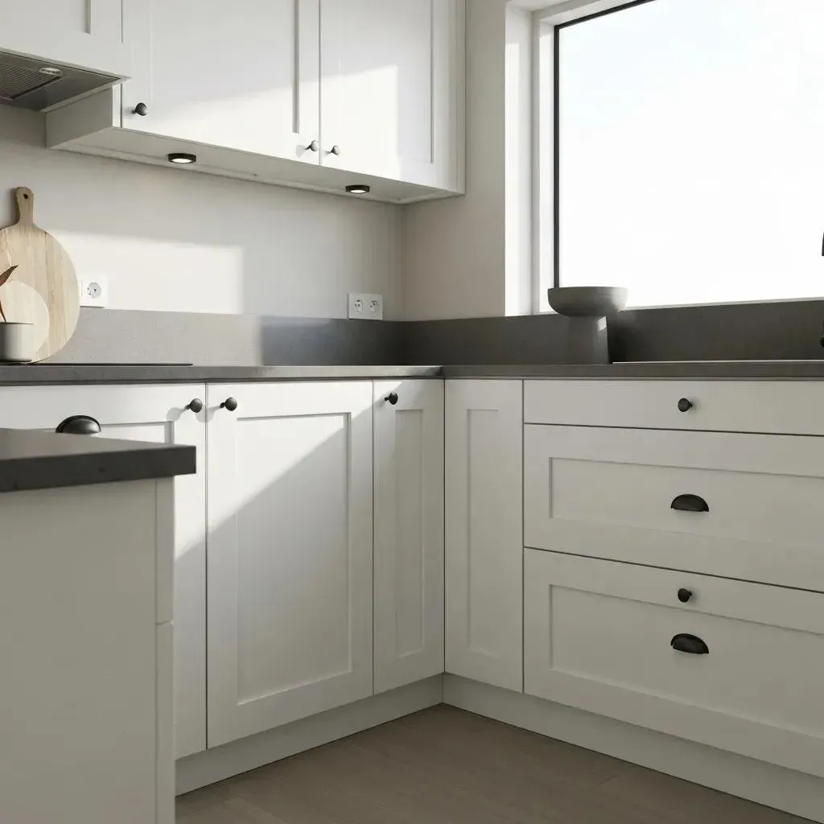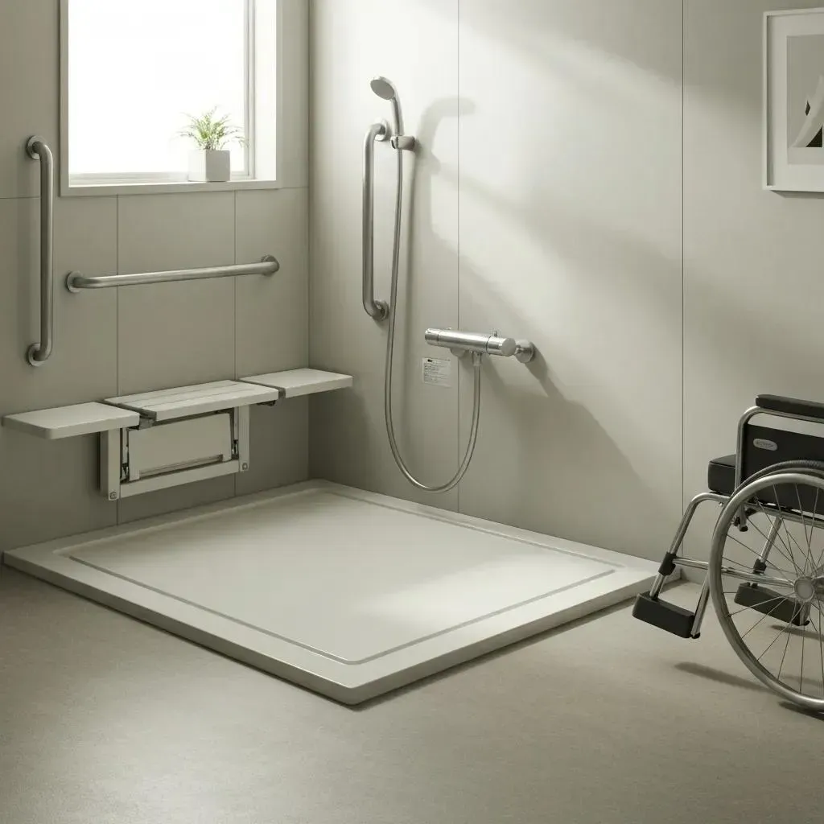Kitchen and Bath Remodel Timeline: Phases, Delays & Costs
Kitchen and Bath Remodel Timelines: What to Expect and How Long It Takes
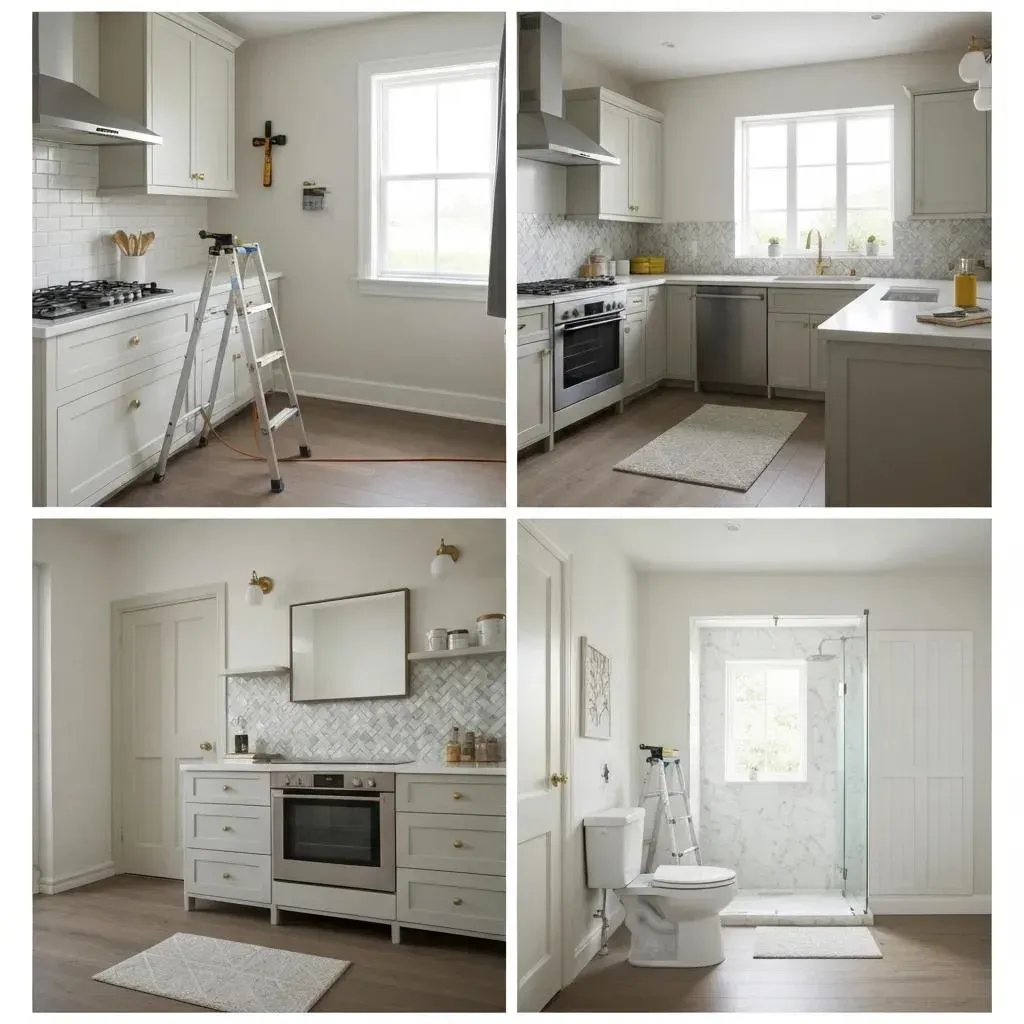
Understanding your remodel timeline is key to a smooth renovation journey, helping you manage disruptions and set realistic expectations for your Denver home. Knowing the typical duration for kitchen and bathroom remodels, from the initial design to the final touches, empowers you to plan your budget, temporary living arrangements, and contractor selection with confidence. In this guide, we'll cover:
- Kitchen renovation schedules and what influences them
- Bathroom renovation timelines and how to prepare
- The common stages for both kitchen and bath projects
- Potential delays and how to navigate them
- Strategies for budgeting, hiring, and temporary living
- How Accountable Home Remodeling streamlines timelines in Denver
This guide combines expert advice with our commitment to transparent project management, backed by Accountable Home Remodeling’s local Denver expertise and lead-generation services.
How Long Does a Kitchen Remodel Typically Take?
A well-defined kitchen remodel timeline maps out every step, from your initial idea to the final reveal, ensuring efficient progress and predictable results for Denver homeowners. On average, a complete kitchen renovation takes about 6 to 10 weeks, covering everything from design and demolition to installations and finishing details. To keep your remodel on track, it's crucial to select your materials early and maintain clear communication with your contractor.
Here’s a quick look at the typical phases of a kitchen remodel and their estimated durations:
| Project Phase | Estimated Timeframe |
|---|---|
| Design & Planning | 1–2 weeks |
| Demolition | 2–3 days |
| Plumbing & Electrical Rough-ins | 1–2 weeks |
| Cabinet & Countertop Installation | 2–3 weeks |
| Finishing & Final Touches | 1 week |
These timeframes give you a benchmark to anticipate key milestones and potential challenges as we delve deeper into each stage.
What Are the Key Phases in a Kitchen Remodel Process?
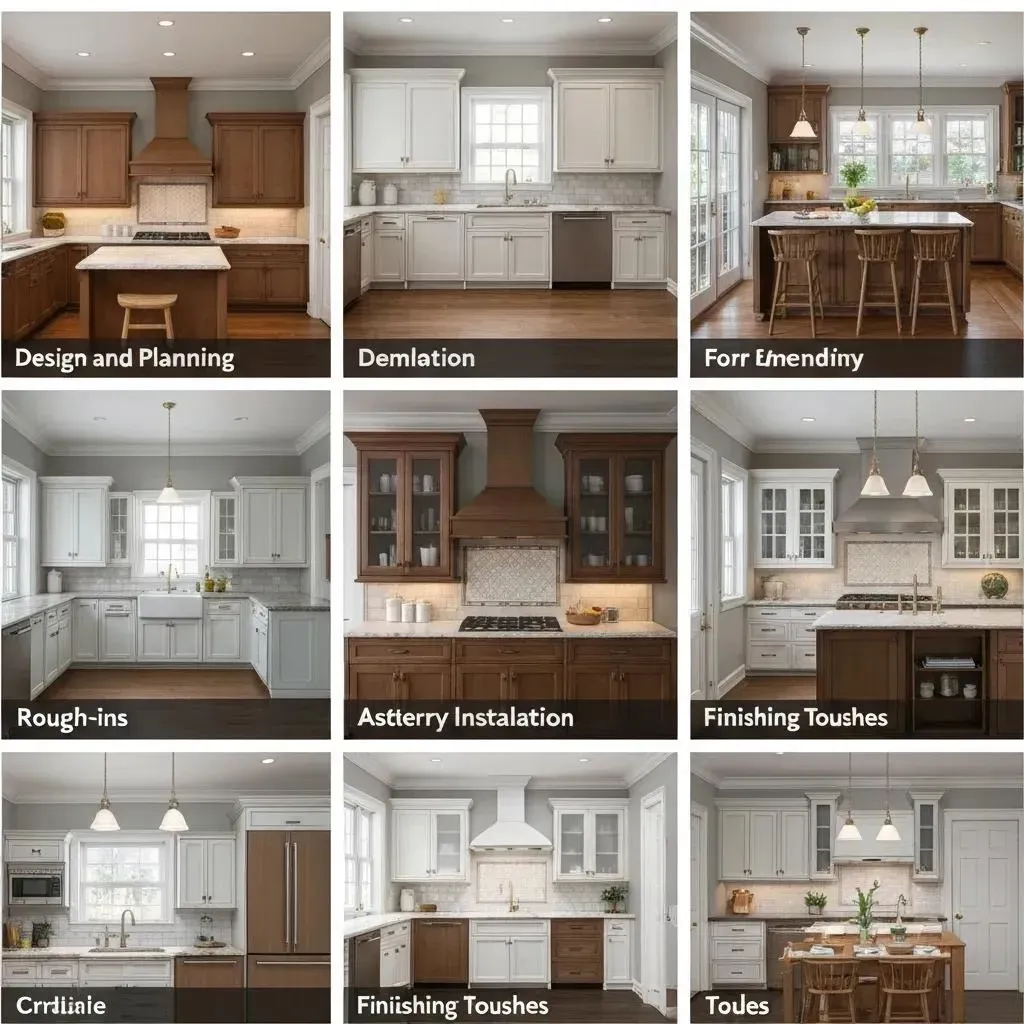
A kitchen remodel follows a structured sequence of phases designed to ensure safety, compliance with building codes, and exceptional craftsmanship.
- Design & Planning – Finalizing your layout, choosing materials, and securing necessary permits.
- Demolition – Carefully removing old cabinets, countertops, fixtures, and flooring.
- Rough-ins – Completing the essential plumbing, electrical, and HVAC framing.
- Cabinetry & Countertop Installation – Precisely fitting your new cabinets and installing beautiful stone surfaces.
- Finishing & Punch List – Applying paint, installing trim, and addressing any final adjustments.
Each phase seamlessly leads into the next, bringing you closer to your dream kitchen.
How Long Does Each Kitchen Remodel Phase Usually Last?
| Phase | Typical Duration | Key Activities |
|---|---|---|
| Design & Planning | 1–2 weeks | Finalizing floor plans, creating cabinet drawings, submitting permit applications |
| Demolition | 2–3 days | Safely removing existing structures, managing and disposing of debris |
| Plumbing & Electrical | 1–2 weeks | nstalling water lines, drain connections, wiring, and making HVAC adjustments |
| Cabinet & Countertop | 2–3 weeks | Installing custom cabinets, templating for countertops, and fabricating stone surfaces |
| Finishing & Punch List | 1 week | Painting, installing trim, fitting hardware, and conducting the final inspection |
These estimates assume timely permit approvals and material availability. Next, we'll look at factors specific to Denver.
What Factors Influence Kitchen Remodel Duration in Denver?
- Permit Processing: In Denver, standard kitchen renovation permits typically take 7–14 days to process.
- Material Lead Times: Custom cabinetry or unique countertops often require 4–6 weeks for fabrication.
- Seasonal Demand: Renovation projects are busiest during the summer months, which can sometimes affect contractor scheduling.
Denver Permitting Process and Potential Delays
Denver's permitting process can significantly impact remodel timelines. Recent reviews have highlighted that lengthy review periods and occasional errors in the process can lead to delays and added costs for homeowners.
This information sheds light on how Denver's permitting process can affect project schedules, which is directly relevant to our discussion of local factors influencing remodel durations.
Understanding these local influences helps you adjust your schedule and make informed choices between stock and custom options to manage your project's timeline effectively.
How Does Cabinetry and Countertop Selection Affect Kitchen Remodel Timelines?
Your choices for materials directly impact installation schedules and the overall flow of your project.
- Stock Cabinets: Available within 1–2 weeks, these are ideal for quicker project completions.
- Semi-Custom Cabinets: With a 3–4 week lead time, they offer more style variety while introducing moderate delays.
- Custom Fabrication: These can take 6+ weeks to build, providing premium craftsmanship but extending remodel timelines.
Countertop options follow a similar pattern: granite and quartz slabs typically require 2–4 weeks for templating and fabrication, whereas laminate and butcher block can often be delivered in just a few days. Choosing materials that are readily available can significantly speed up progress and minimize hold-ups.
What Is the Average Duration for a Bathroom Renovation?
A bathroom remodel timeline outlines each crucial step, from initial planning to the final inspection, helping you minimize downtime and avoid prolonged disruptions to your daily life. For a full-scale bathroom renovation in Denver, the typical duration is 4 to 8 weeks, depending on the project's complexity and your material selections.
Here’s a general overview of common bathroom phases and their estimated timeframes:
| Phase | Estimated Duration |
|---|---|
| Design & Planning | 1 week |
| Demolition | 1–2 days |
| Rough-ins (Plumbing/Electrical) | 1 week |
| Tile & Fixture Installation | 2–3 weeks |
| Finishing & Touches | 1 week |
This framework will guide us through each detailed stage and the local considerations that follow.
What Are the Typical Bathroom Remodel Project Phases?
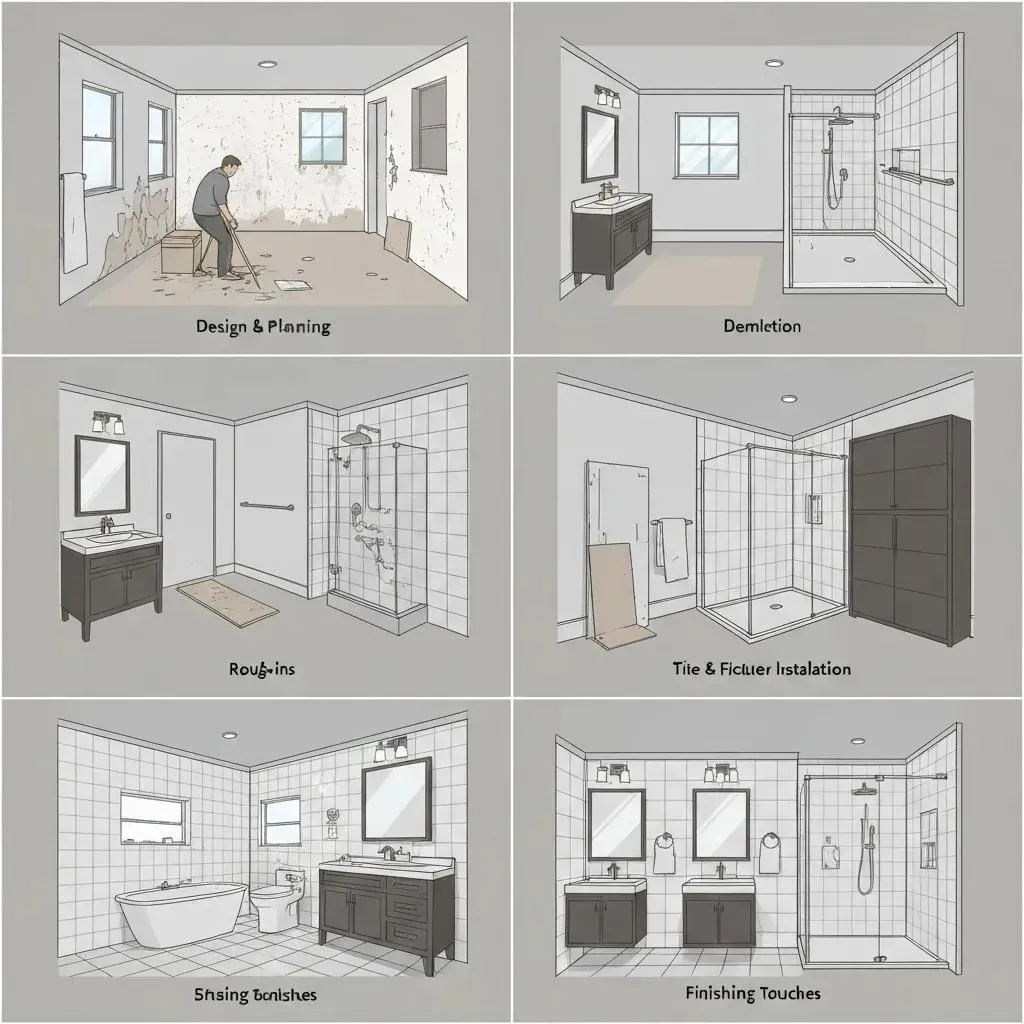
Bathroom renovations progress through these essential stages:
- Design & Planning – Refining layouts, selecting fixtures, and submitting permit applications.
- Demolition – Safely removing existing tile, fixtures, cabinetry, and flooring.
- Rough-ins – Installing plumbing stacks, electrical outlets, and ventilation framing.
- Tile & Fixture Installation – Laying tile, installing your shower/tub, vanity, and hardware.
- Finishing & Touches – Applying grout, painting, installing trim, and conducting the final inspection.
How Long Does Each Bathroom Remodel Phase Take?
| Phase | Typical Duration | Key Activities |
|---|---|---|
| Design & Planning | 1 week | Choosing fixtures, submitting permit applications, ordering materials |
| Demolition | 1–2 days | Removing tile, disconnecting fixtures, clearing debris |
| Rough-ins | 1 week | Installing water supply, waste lines, wiring, and preparing ventilation |
| Tile & Fixture Install | 2–3 weeks | Setting tile, allowing grout to cure, mounting fixtures |
| Finishing & Touches | 1 week | Painting, installing trim, adjusting hardware, final inspection |
What Local Denver Factors Affect Bathroom Renovation Timelines?
- Permit and Inspection Scheduling: Bathroom remodel permits typically take 5–10 days to approve, with inspections often scheduled 1–2 weeks later.
- Supply Chain Variability: National backorders for tile, glass, and fixtures can sometimes add 1–3 weeks to installation timelines.
- Weather-Dependent Installations: Work involving exterior venting or slab penetrations might need to pause during severe weather.
Planning around these factors and choosing materials stocked locally can help prevent timeline extensions.
How Can Homeowners Prepare for Bathroom Remodel Disruptions?
- Establish a clear communication schedule with your contractor.
- Plan for temporary bathroom access by converting a guest or half-bath.
- Arrange for alternative shower facilities (e.g., a gym membership or a portable shower stall).
Taking these proactive steps ensures minimal disruption to your lifestyle and helps keep your remodeling process on schedule.
What Are the Common Remodeling Project Phases for Kitchens and Baths?
What Happens During the Design and Planning Phase?
The Design & Planning phase sets the project's scope, secures necessary approvals, and outlines the schedule. During this 1–2 week period, homeowners finalize layouts, select fixtures and finishes, and submit permit applications. Thorough planning significantly reduces the likelihood of change orders and helps keep contractor timelines on track.
How Long Does the Demolition Phase Usually Take?
Demolition typically takes 1–3 days, depending on the project's size. This phase involves the careful removal of cabinetry, tile, countertops, and walls, along with implementing dust control measures. Swift demolition clears the way for structural inspections and the subsequent rough-in work.
What Is the Timeline for Plumbing, Electrical, and HVAC Rough-ins?
Rough-in work for plumbing, electrical, and HVAC systems generally takes 1–2 weeks. This includes any necessary framing adjustments, relocating systems, and initial inspections. Coordinating subcontractors effectively during this critical phase is essential to prevent delays later in the project.
How Long Does Installation of Cabinets, Fixtures, and Flooring Take?
Installation phases typically span 2–4 weeks. This covers cabinet assembly, countertop templating and fitting, tile and flooring layout, and the mounting of fixtures. Precise work and sequential coordination among trades ensure a polished final result without the need for rework.
What Is Included in the Finishing and Punch List Phase?
The final 1–2 week stage involves painting, installing trim, fitting hardware, and conducting thorough walkthroughs. Contractors address any remaining punch list items—such as touch-ups, caulking, and final inspections—culminating in a complete handover, ready for you to enjoy.
What Factors Most Impact Remodel Timelines for Kitchens and Bathrooms?
Several interconnected factors influence how quickly a renovation progresses and where potential delays might arise.
Factors Influencing Kitchen and Bathroom Remodel Timelines
The overall scope of your project, the availability of materials, and the complexity of the design all play a role in how long a kitchen or bathroom remodel will take. Larger projects involving structural changes or custom elements will naturally require more time than smaller, cosmetic updates.
This source highlights the primary factors that affect remodel timelines, which is directly relevant to our discussion of kitchen and bathroom renovations.
How Do Permitting Processes and Local Regulations Affect Project Duration?
In Denver, the permitting process typically involves a 7–14 day review period, with inspections scheduled 1–2 weeks after rough-ins are complete. Projects where design submissions are aligned early on can prevent approval bottlenecks and help keep crews on schedule.
How Do Material Lead Times and Supply Chain Issues Cause Delays?
Custom cabinets, specialty tiles, and countertop slabs often have lead times ranging from 4–8 weeks. National supply chain disruptions can sometimes add an additional 1–3 weeks to these timelines.
Material Lead Times and Their Impact
The availability and lead times for materials, especially for custom or specialty items, can significantly impact the duration of a remodel. Planning ahead and ordering materials early is essential to avoid delays.
This source discusses how material lead times affect remodeling projects, which is relevant to our discussion of factors influencing remodel timelines.
Choosing readily available finishes or placing orders well in advance ensures materials are on-site when needed.
How Can Homeowners Plan and Prepare for Kitchen and Bathroom Remodel Timelines?
How Should Homeowners Budget for Remodel Duration and Costs?
Project duration and budget are closely linked: a faster turnaround often means opting for premium finishes or employing multiple work crews simultaneously. It's wise to allocate a contingency fund of 10–15% to cover unexpected delays or design changes.
What Should You Consider When Hiring a Contractor Regarding Timelines?
Look for a contractor who uses transparent scheduling tools, has documented process flows, and possesses verified expertise with local permit requirements. Reviewing past project timelines and client testimonials can confirm their reliability and ability to deliver on schedule.
How Can Temporary Living Arrangements Help During Remodel Disruptions?
Securing alternative accommodations, such as a temporary suite or staying with a friend, can significantly reduce inconvenience during full bathroom renovations. For kitchen work, plan for portable cooking solutions and designate a space to store essential appliances.
How Does Accountable Home Remodeling Manage and Optimize Remodel Timelines in Denver?
What Project Management Practices Ensure Timely Kitchen and Bath Remodels?
Our certified project managers utilize digital scheduling platforms, critical path analysis, and detailed milestone checklists to expertly coordinate subcontractors and material deliveries. This systematic approach minimizes scheduling conflicts and accelerates project completion.
How Does Local Denver Knowledge Reduce Permit and Inspection Delays?
With established relationships at the Denver Building Department and a deep understanding of municipal codes, our team efficiently handles permit submissions and pre-inspection reviews. This local expertise shortens approval windows and prevents costly stoppages.
How Does Transparent Timeline Communication Build Homeowner Confidence?
Through weekly status reports, photo updates, and shared calendars, we ensure homeowners are informed every step of the way. Real-time visibility into any schedule adjustments fosters trust and minimizes surprises, making your remodeling journey reassuring and predictable.
Discover more about our approach at Accountable Home Remodeling - Denver Kitchen and Bathroom Remodelers.
What Are the Most Frequently Asked Questions About Kitchen and Bathroom Remodel Timelines?
How Long Does a Kitchen Remodel Really Take?
A typical kitchen remodel in Denver takes 6–10 weeks, encompassing design approval (1–2 weeks), demolition (2–3 days), rough-ins (1–2 weeks), installation (2–3 weeks), and finishing touches (1 week).
Can a Kitchen or Bathroom Remodel Be Completed Faster?
Expedited remodels are achievable by selecting readily available materials, limiting structural changes, and overlapping certain phases. Fast-track projects can sometimes be completed in 4–6 weeks, though this may involve higher labor and material costs.
What Causes Common Remodel Delays and How Can They Be Avoided?
Common delays often stem from permit approvals, material backorders, and changes to the project scope. You can avoid setbacks by submitting permit applications early, approving finish selections promptly, and choosing products that are readily available.
What Are the Typical 7 Stages of a Remodel?
- Design & Planning
- Demolition
- Rough-Ins (Plumbing/Electrical/HVAC)
- Inspections
- Installation (Cabinets, Flooring, Fixtures)
- Painting & Finishing
- Final Walkthrough & Punch List
How Do Budget Choices Affect Remodel Duration?
Larger budgets allow for parallel subcontracting, priority production for custom items, and premium scheduling slots, all of which can accelerate timelines. Conversely, more budget-conscious options might rely on stock materials and sequential workflows, potentially extending the project duration.
Renovating a kitchen or bathroom requires careful coordination of design, permits, materials, and subcontractors to stay on schedule. By understanding the detailed phases, local factors, and proactive planning steps, Denver homeowners can approach their remodel with clarity and confidence. Accountable Home Remodeling’s commitment to transparent timelines, expert project management, and deep local knowledge empowers clients to achieve high-quality renovations delivered on time and within budget. Ready to transform your space? Contact us today to schedule a consultation and secure your project timeline.

