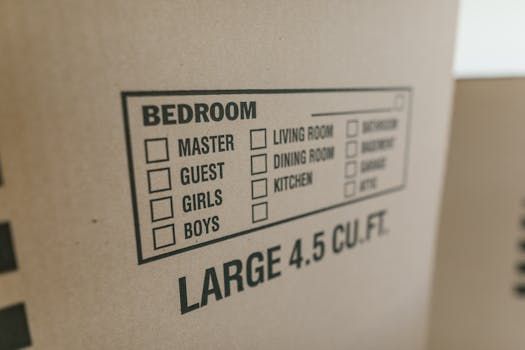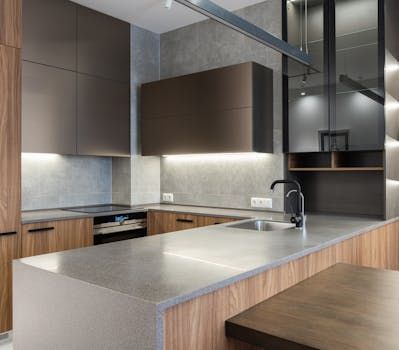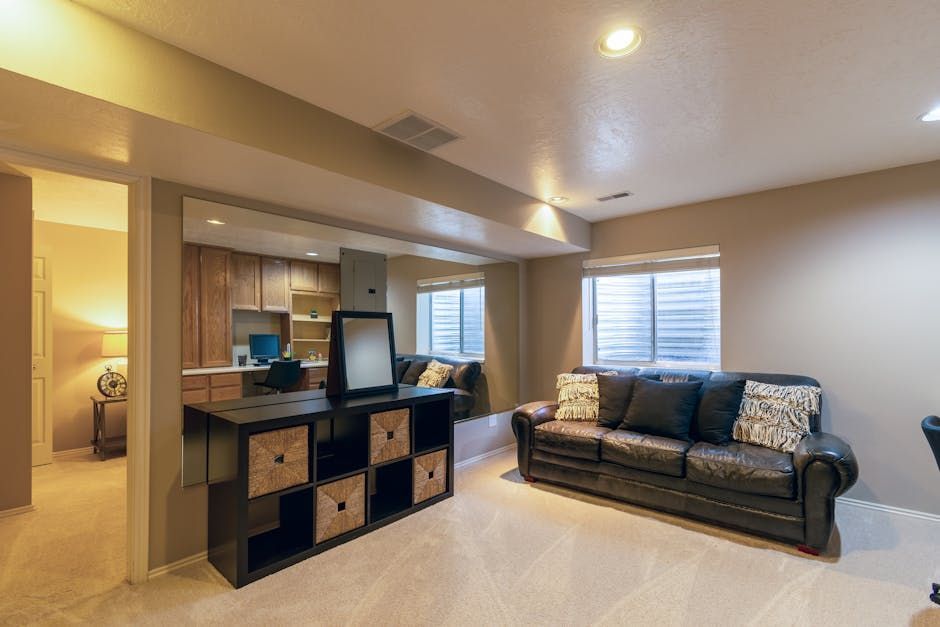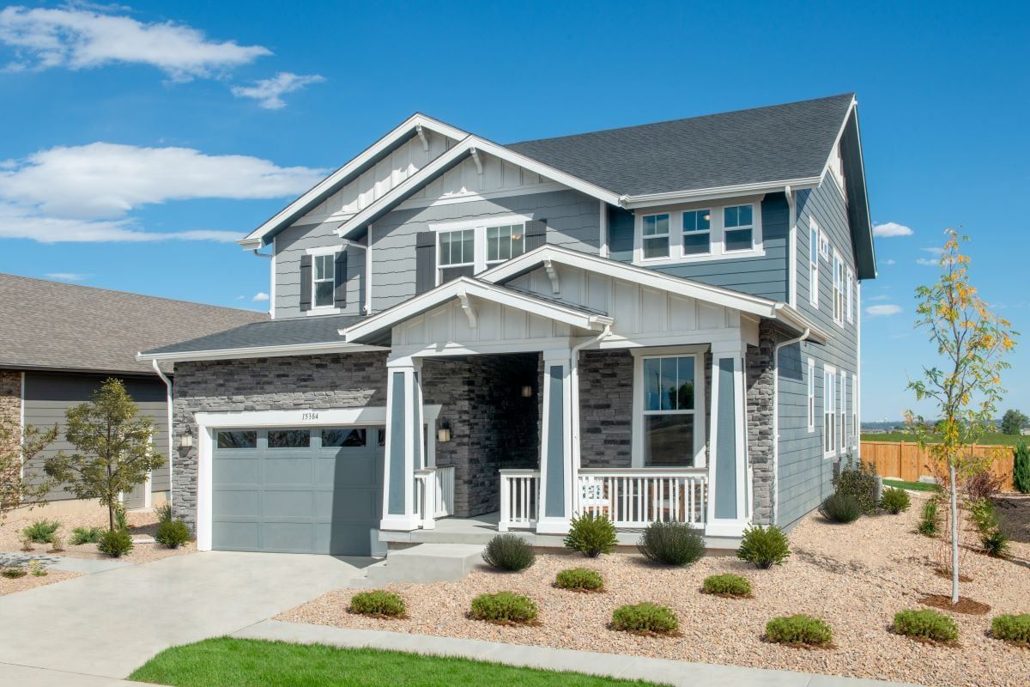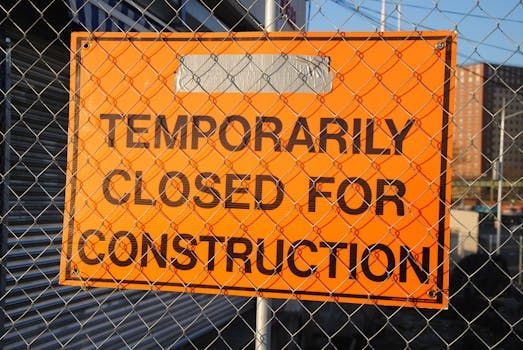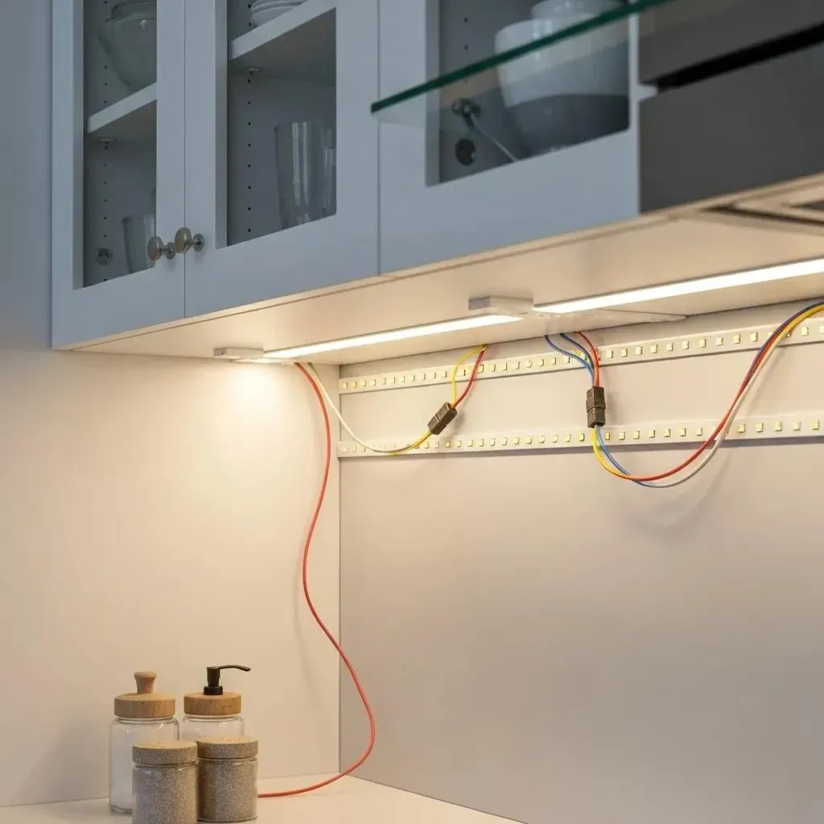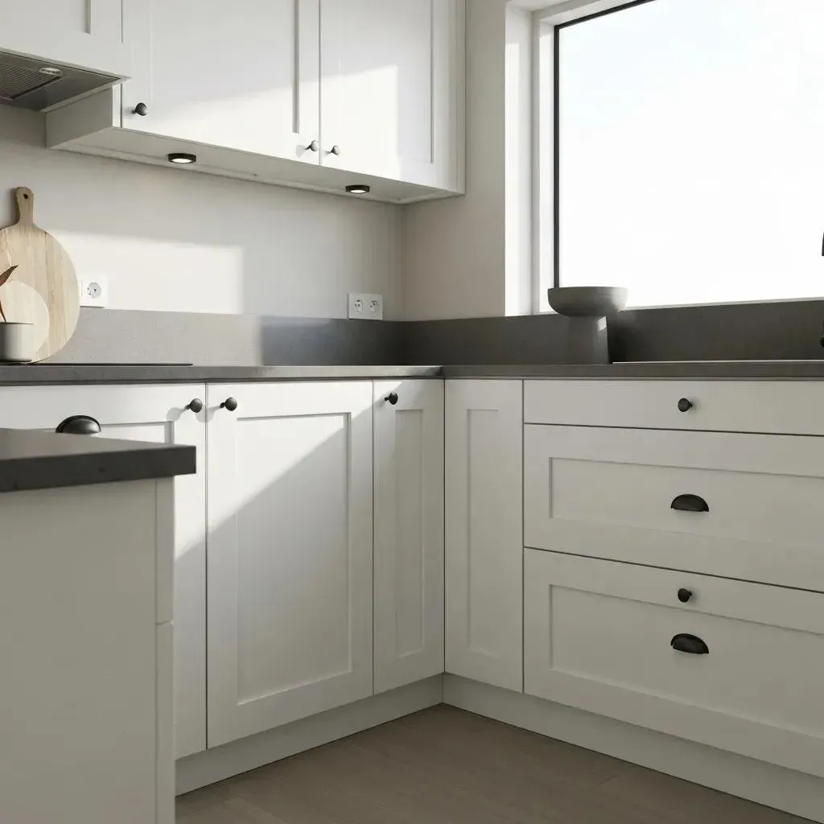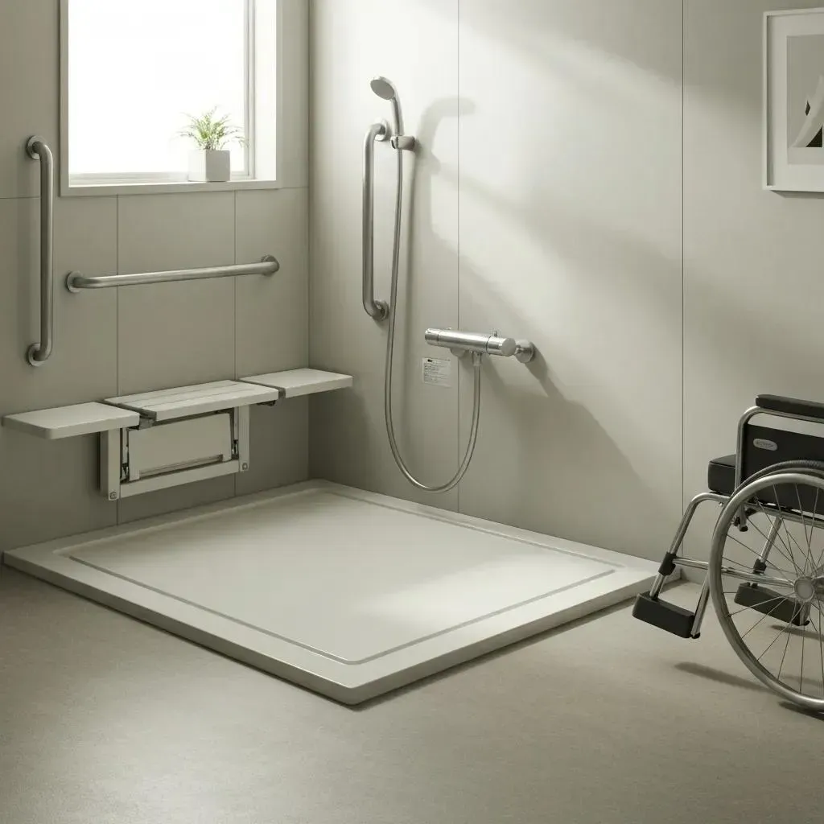Bathroom Design That Ages as Gracefully as You Do
Creating Bathrooms That Last a Lifetime
Aging-in-place bathroom design refers to creating bathrooms that remain safe, accessible, and comfortable throughout all stages of life. This approach combines safety features with stylish elements to support independence while aging.
Essential Elements of Aging-in-Place Bathroom Design:
- ✓ Curbless shower with bench seating and handheld sprayer
- ✓ Grab bars strategically placed near toilet and shower
- ✓ Non-slip flooring with COF rating of at least 0.42
- ✓ Proper lighting with layered, glare-free fixtures
- ✓ Comfort-height toilet (17-19 inches)
- ✓ Wider doorways (minimum 32", ideally 36")
- ✓ Accessible storage and floating vanities
Each year, more than 10% of adults over 65 experience falls resulting in injuries, with 81% of bathroom injuries caused by falls. A thoughtfully designed bathroom isn't just safer—it can be the difference between staying in your home long-term or needing assisted living.
As the owner of Accountable Home Remodeling, I've helped countless Denver homeowners implement aging-in-place bathroom design solutions that blend seamlessly with their home's style while providing the functionality they'll need for years to come. My team specializes in creating beautiful spaces that support independence without sacrificing aesthetics.
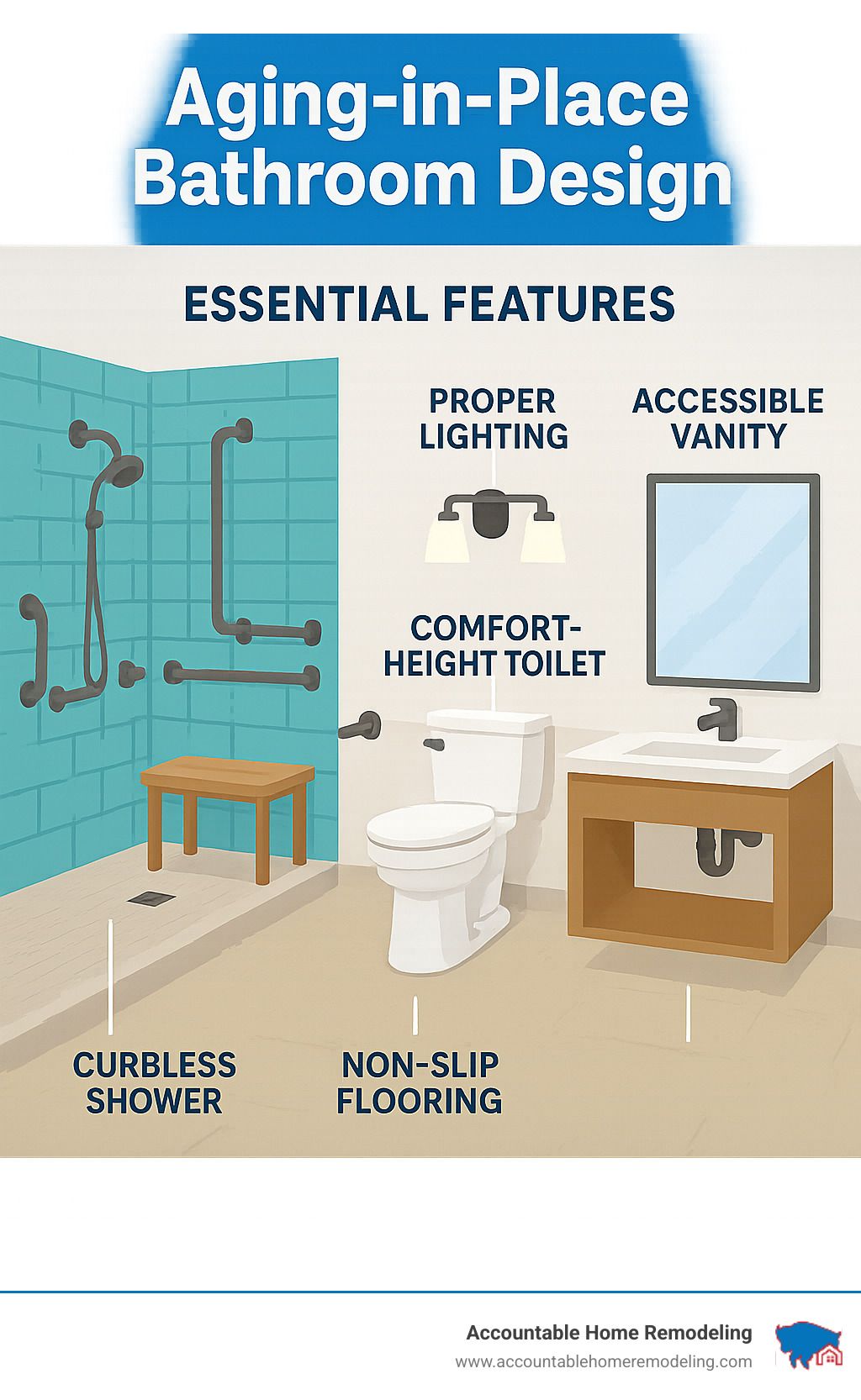
What 'Aging in Place' Means in the Bathroom
When we talk about "aging in place," we're really talking about living life on your own terms. It's about creating a home where you can stay safe, independent, and comfortable—no matter what life throws your way or how your needs might change over time.
In the bathroom, this concept takes on special importance. This intimate space, which we use multiple times daily, can either support our independence or become a frustrating obstacle as we age.
The numbers tell an important story: according to AARP, more than 75% of Americans over age 50 plan to stay right where they are as they grow older. They want to remain in familiar surroundings, in the homes where they've created memories and built community connections.
I've seen how thoughtful bathroom design can transform lives. As one certified aging-in-place specialist puts it, "Anyone at any time can have something happen that prevents them from fully using their bathroom if it's not designed accessibly." This perspective reminds us that aging-in-place bathroom design isn't just for seniors—it's smart planning for everyone.
While public spaces follow strict ADA (Americans with Disabilities Act) standards, your home bathroom can strike a perfect balance between accessibility and personal style. The goal is functionality without that clinical, institutional feel that nobody wants.
Key Bathroom Safety Drivers
Several natural changes make bathroom safety increasingly important as we age:
Mobility changes affect how we move through spaces. Whether it's reduced flexibility, balance challenges, or occasionally needing mobility aids, these shifts require thoughtful design solutions. A bathroom that once felt spacious might suddenly seem cramped when navigating with a walker.
Vision loss happens gradually to most of us. Aging eyes need up to three times more light than younger ones and benefit tremendously from high-contrast design elements that clearly define where surfaces begin and end.
Muscle weakness is a natural part of aging that affects our ability to rise from seated positions, maintain balance on wet surfaces, and recover quickly from minor slips. Simple additions like strategically placed grab bars can make a world of difference.
Caregiver access might become necessary, whether temporarily after surgery or more permanently. When that happens, bathrooms need enough space for both the user and a helper to move comfortably and safely.
As one designer wisely noted during a recent Denver bathroom renovation, "Not everyone will need a wheelchair. But it's not uncommon to use a walker, even temporarily, after an injury or surgery." This highlights how aging-in-place bathroom design serves both long-term aging needs and those unexpected life events that can temporarily limit mobility.
Aging-in-Place Bathroom Design Principles
The foundation of effective aging-in-place bathroom design comes from Universal Design principles—a framework that creates spaces usable by all people without the need for adaptation.
These principles guide our work at Accountable Home Remodeling, helping us create bathrooms that work beautifully for everyone:
Equitable use means designing spaces that work for people with diverse abilities. A curbless shower, for instance, works wonderfully for everyone while eliminating a major barrier for those with mobility challenges.
Flexibility accommodates changing needs and different preferences. Adjustable shower heads and removable shower seats are perfect examples.
Simple, intuitive use ensures that features are easy to understand regardless of experience or cognitive ability. Think lever-style faucet handles instead of knobs that require grasping and turning.
Perceptible information communicates necessary details effectively, like clear temperature indicators on faucets or high-contrast edges on steps.
Tolerance for error minimizes hazards and consequences of accidents—anti-scald valves prevent burns, while non-slip flooring reduces fall risks.
Low physical effort allows efficient, comfortable use with minimal fatigue. Lever handles, touch faucets, and accessible storage all contribute to a bathroom that doesn't wear you out.
Size and space for approach and use ensures appropriate dimensions for approach, reach, and use regardless of body size, posture, or mobility needs.
Here in Denver, our Accountable Home Remodeling team approaches each bathroom renovation with these principles firmly in mind. We create spaces that not only work beautifully today but anticipate tomorrow's needs—all while maintaining the style and comfort you deserve in your home.
Common Hazards & How to Eliminate Them
Let's talk about the elephant in the room – bathrooms can be dangerous places. They're statistically the most hazardous room in any home, with most falls happening near the shower or toilet. Understanding these risks is your first step toward creating a safer space for yourself or your loved ones.
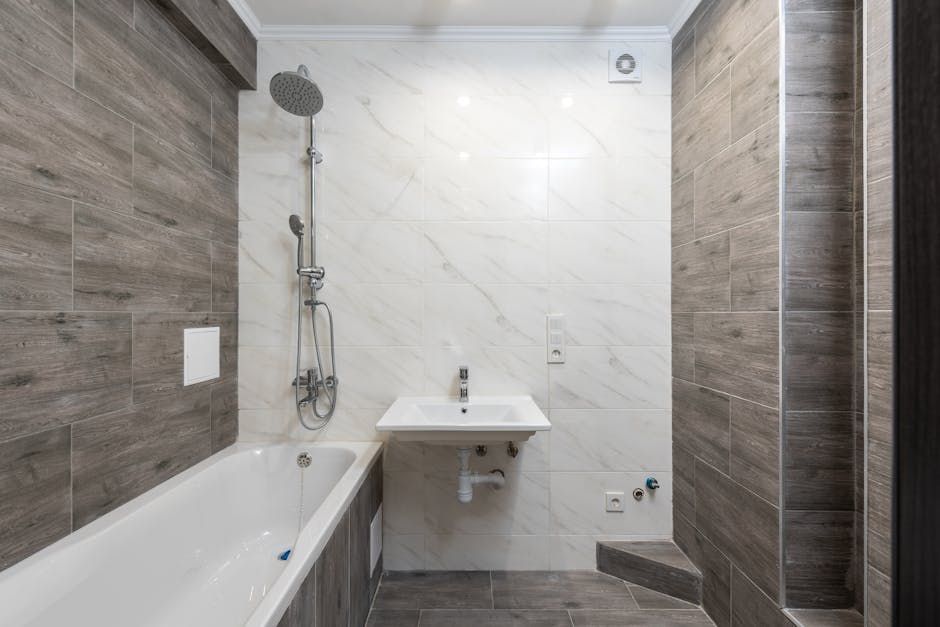
Primary Challenges in Aging-in-Place Bathroom Design
I've seen how standard bathroom designs can create unnecessary risks. Those shower curbs that stand 4-6 inches high? They're practically begging for someone to trip. Poor drainage leads to water pooling, creating slick surfaces that become downright treacherous when balance isn't what it used to be.
Many bathrooms I renovate in Denver homes suffer from cramped layouts that make using mobility aids nearly impossible. They also lack proper support features where they're most needed, and the lighting often creates shadows or glare that can hide potential hazards.
One of my clients shared something that really stuck with me: "I actually fell stepping over the curb in our shower while pregnant—accessibility matters for everyone." That's why I always emphasize that aging-in-place bathroom design benefits everyone in your household, not just seniors.
Flooring & Threshold Fixes
When it comes to bathroom flooring, not all surfaces are created equal. The right choice can dramatically reduce fall risks:
Look for tiles with a coefficient of friction (COF) rating of at least 0.42 for wet areas – this is your magic number for slip resistance. Mosaic tiles naturally offer better traction because of their multiple grout lines. As one designer I work with explains, "Mosaic tiles are inherently less slippery because each grout line acts like a tiny speed bump."
Textured surfaces like wood-look porcelain tiles give you both safety and style. At Accountable Home Remodeling, we've found that porcelain tile with rectified edges allows for very thin grout joints (as little as 1/16"), which simplifies cleaning while maintaining that crucial slip resistance.
The most transformative change? Eliminating the shower curb completely. A curbless entry removes a major trip hazard while creating a more spacious, spa-like feel. Pair this with a linear drain, and you'll have a single-slope shower floor that drains efficiently without the complex multi-directional slopes required with traditional center drains.
Grab Bars & Support Zones
Let's be honest – grab bars used to scream "nursing home." Not anymore. Today's support features are both functional and stylish:
During renovations, we always install stud blocking (typically 2×4 lumber) behind walls to support future grab bar installation. Even if you don't need them now, having this infrastructure in place saves you from costly tile removal later.
Place grab bars strategically – near the toilet (both side and rear), at the shower entry, and inside the shower itself. Follow ADA guidelines and choose bars that support at least 250 pounds of force. And always, always test them by pulling in every direction after installation.
One of my favorite innovations we've implemented for Denver homeowners is using adjustable shower slide bars that double as invisible grab bars. They maintain your bathroom's aesthetic while ensuring safety is always within reach.
Modern grab bars come in beautiful decorative finishes that complement your fixtures. Some even serve dual purposes as towel bars, toilet paper holders, or shower shelves – function and style working hand in hand.
Lighting & Visibility Upgrades
Proper lighting isn't just about ambiance – it's a critical safety feature that's often overlooked.
The key is layered lighting: combine ambient ceiling lights, task lighting at the vanity, and accent lighting in the shower for comprehensive illumination without shadows. Place sconces on either side of the mirror at 63"–66" height rather than overhead to minimize shadows on your face.
For nighttime bathroom visits, motion-activated lights are game-changers. They eliminate the fumbling for switches in the dark that often leads to falls. Consider adding toe-kick lighting under vanities – it serves as both a stylish design feature and practical night lighting.
"Lighting improvements deliver the biggest return on investment in a bathroom renovation," one designer noted to me recently. At Accountable Home Remodeling, we've found that incorporating natural light through windows or sun tubes, when possible, significantly improves both bathroom safety and mood.
Ready to make your bathroom safer without sacrificing style? Learn more about our approach to Bathroom Renovation Denver and how we can help transform your space into one that's beautiful, functional, and future-ready.
Essential Features for an Aging-in-Place Bathroom
Creating a bathroom that truly supports aging in place requires careful attention to specific features that improve safety, comfort, and independence. At Accountable Home Remodeling, we've seen how these thoughtful touches can transform not just a space, but someone's ability to live independently.
Curbless Showers: Benefits, Costs & Specs
A curbless shower is perhaps the most transformative element in aging-in-place bathroom design. I've had clients tell me it's like removing a daily hurdle from their lives.
The seamless entry eliminates the trip hazard of a traditional shower curb, making it incredibly easy to access with mobility aids or just aging knees. We recommend a minimum size of 5'×3' to comfortably accommodate a seated user and allow space for caregiver assistance if ever needed.
Budget-wise, expect to invest between $6,000 to $10,000 for a properly constructed curbless shower. If you're considering a complete wet room where the entire bathroom floor is waterproofed, that typically averages around $9,000.
Linear drains are a game-changer in these designs, allowing for a single-slope floor that's both easier to construct and more visually appealing. We always mount shower controls near the entrance so you can adjust water temperature safely before stepping into the spray.
"The shower door absolutely needs to swing out for safety and rescue scenarios," as one of our design experts always emphasizes. This critical detail ensures that if someone falls against the door, they can still be reached in an emergency.
Don't forget comfortable seating! Include either a built-in bench (at least 18" deep and 18" high) or a wall-mounted folding seat if you're working with a smaller space.
Comfort-Height & Bidet Toilets
The humble toilet makes a huge difference in bathroom usability and comfort. Comfort-height toilets measure 17-19 inches from floor to seat (compared to standard 15-inch models), and that extra height makes sitting and standing significantly easier with less strain on knees and backs.
Modern toilet seats with integrated bidet features have become increasingly popular in our Denver renovations. As one homeowner shared, "The bidet toilet has been life-changing for my mother's independence and dignity." These features are particularly valuable for those with limited mobility or dexterity, offering improved hygiene without assistance.
When planning your bathroom layout, allow at least 42 inches of side clearance and 49 inches in front of the toilet for comfortable maneuvering with mobility aids. We typically install grab bars on both sides of the toilet, or sometimes a toilet-paper holder reinforced to double as a grab support.
For maximum comfort and independence, we often recommend models with heated seats, warm water washing, and air drying. These features may seem like luxuries, but they can make a meaningful difference in maintaining independence.
Vanities, Sinks & Storage for Every Ability
A thoughtfully designed vanity area improves daily routines for everyone. Floating vanities mounted about 9 inches off the floor accommodate walker wheels while creating a sleek, modern look. As one design specialist notes, "A floating vanity raised off the floor accommodates mobility aids and feels modern without sacrificing style."
While standard vanity height is 31½ inches, we've found that 34 inches is more comfortable for most adults and significantly reduces bending strain. If wheelchair accessibility might be needed, ensure at least 29 inches of knee space beneath the sink.
For the sink itself, choose shallower, integrated basins with smooth curved edges to minimize splash and make reaching faucets easier. Pair these with lever handles and D-shaped cabinet pulls that can be operated even with limited dexterity or arthritis.
Smart storage solutions make a world of difference in daily usability. We love incorporating pull-out shelves, drawers with full-extension glides, and lower open shelving for easy access to everyday items. These thoughtful touches help maintain independence by keeping essentials within comfortable reach.
Smart Upgrades for Aging-in-Place Bathroom Design
Technology offers exciting possibilities for enhancing bathroom safety without an institutional feel. Voice-controlled lighting systems like Alexa or Google Home allow hands-free control of lights, fans, and even smart showers – perfect for those middle-of-the-night bathroom visits.
Smart water sensors can detect leaks early and automatically shut off water to prevent falls on wet floors. This technology provides peace of mind for both homeowners and their families.
Touchless faucets have become increasingly popular in our aging-in-place bathroom design projects. They reduce contamination and are remarkably easier to use for people with arthritis or limited dexterity. Pair these with hands-free faucets for the ultimate in convenience.
Programmable shower controls let you set preferred water temperature and flow to prevent scalding and simplify operation. At Accountable Home Remodeling, we've installed systems that monitor water usage patterns and can alert family members to potential problems, providing peace of mind for families with aging loved ones living independently.
Preparing for Wheelchairs: Space & Layout
Even if wheelchair use isn't currently needed, planning for this possibility is simply smart design. The key measurement to remember is a 60-inch diameter clear space for wheelchair turning in the main bathroom area.
Doorways should be at least 36 inches wide – though as one universal design expert explains, "Enlarging a bathroom door to at least 32 inches and having it swing outward can make all the difference in accessibility." In Denver-area homes, where space might be limited, we often recommend swing-clear hinges that maximize the usable door opening without structural changes.
Create smooth transitions between rooms with thresholds under ½ inch high, and design roll-in showers with at least a 32-inch clear opening. Remember to mount light switches, electrical outlets, and plumbing controls no higher than 48 inches from the floor for easy reach from a seated position.
These thoughtful preparations don't make a bathroom look "accessible" – they simply make it more comfortable and usable for everyone, while providing insurance against future needs. That's the beauty of good aging-in-place bathroom design – it works better for all ages and abilities while maintaining style and warmth.
Designing for Style, Comfort & Tech
Aging-in-place bathroom design doesn't mean sacrificing style. In fact, many of the most luxurious, spa-like bathrooms incorporate universal design principles seamlessly.
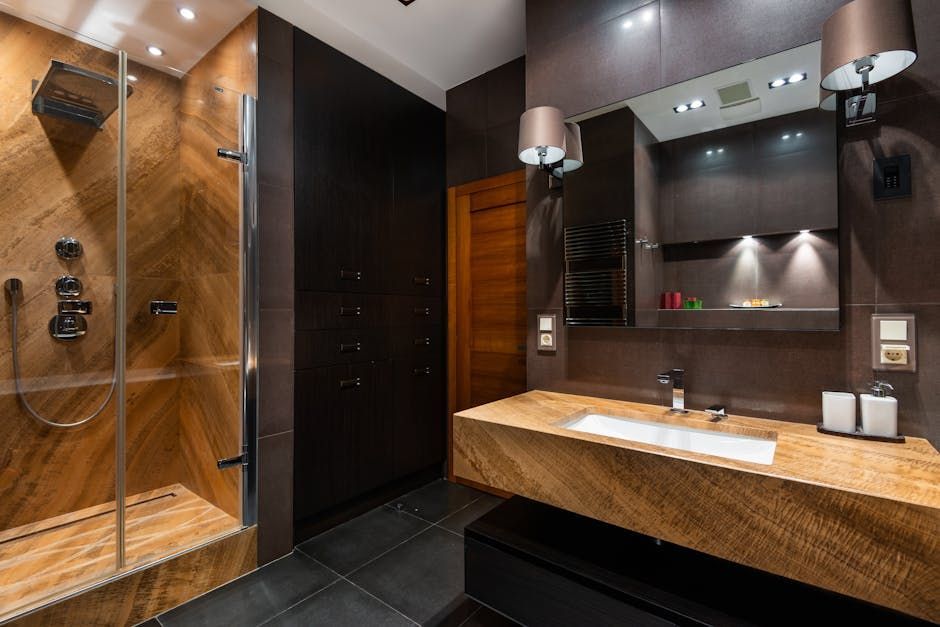
Blending Safety with Spa Aesthetics
Who says safety can't be stunning? Today's aging-ready bathrooms feel more like high-end retreats than clinical spaces.
Wood-look porcelain tiles bring the warmth and character of hardwood with none of the moisture concerns. Plus, they offer natural texture that improves traction without looking institutional. One of our Denver clients recently remarked, "I can't believe my safety-focused bathroom looks more luxurious than my previous one!"
Frameless glass shower enclosures create an airy, spacious feel while containing water splash. They're particularly effective in smaller bathrooms, making the space feel larger while providing the necessary protection.
Built-in shower benches, when tiled to match shower walls, become seamless design elements rather than obvious accessibility features. We often incorporate niches above these benches for convenient storage that improves both form and function.
Decorative grab bars have come a long way from clinical-looking hospital rails. Today's options come in designer finishes like brushed gold, matte black, and hammered bronze that coordinate beautifully with other fixtures. "Most guests don't even realize our towel bars are actually grab bars," shared one homeowner after our renovation.
Floating fixtures like wall-mounted toilets and vanities not only create a contemporary look but also improve floor clearance for mobility aids and make cleaning much easier—a practical benefit everyone appreciates.
At Accountable Home Remodeling, we believe functionality and beauty go hand-in-hand. Your bathroom should support your needs while still making you smile every time you enter.
Material & Color Choices that Help Prevent Falls
Smart material selection improves both safety and aesthetics—it's a win-win approach we take with every project.
Contrast edges make a huge difference for those with vision changes. We often use darker tile borders around shower niches or vanity edges to clearly define spaces. This subtle design element looks intentional while providing crucial visual cues.
Low-sheen surfaces reduce problematic glare, especially important with aging eyes. Honed marble or quartz countertops offer sophistication without the high reflectivity of polished surfaces. One client told us, "The soft finish on my new countertops actually shows off the beautiful veining better than my old glossy ones did."
Warm color palettes create inviting spaces while providing enough contrast to distinguish surfaces. Soft whites, greiges, and earth tones tend to work beautifully together while offering the visual distinction needed for safety.
Patterned tile can define areas within the bathroom without creating physical barriers. We recently installed a gorgeous hexagon tile "rug" in front of a vanity that added visual interest while providing slip resistance—much safer than an actual bathroom rug.
Textured elements provide both tactile feedback and slip resistance. From subtle ripples in shower wall tiles to gently grooved flooring, texture adds dimension to your design while improving safety.
One of our favorite innovations we've brought to Denver homes is Japanese-style grooved floor tiles. They provide excellent slip resistance while adding a distinctive design element that lifts the entire bathroom aesthetic.
Integrating Smart Lighting & Voice Control
Technology makes aging-in-place bathrooms not just safer but more enjoyable and convenient.
Circadian lighting systems that adjust color temperature throughout the day support natural sleep cycles—cooler, energizing light in the morning and warmer, relaxing tones in the evening. We've installed these systems for clients who report improved sleep and mood as a result.
Voice-activated controls like Alexa or Google Home integration allow hands-free operation of lights, fans, and even smart showers. Imagine saying "Alexa, turn on shower" and having the water start at your perfect temperature! For those with arthritis or limited mobility, this technology is game-changing. As one client shared, "Being able to control everything with my voice makes me feel independent again."
Toe-kick lighting under vanities serves as both a stylish accent and practical night lighting. This subtle illumination provides just enough light for nighttime bathroom visits without the harshness of overhead fixtures. Many clients tell us it's their favorite small detail in their new bathroom.
Shower lighting is often overlooked but critically important. Waterproof LED fixtures inside the shower eliminate shadows and dark corners, making the space both safer and more luxurious. Proper shower lighting can make even a modest-sized shower feel like a spa retreat.
Lighted mirrors with integrated LED lighting provide even, shadow-free illumination for grooming tasks. The best options offer adjustable brightness and color temperature to accommodate changing vision needs and different times of day.
At Accountable Home Remodeling, we've become experts at blending these technologies seamlessly into Denver homes. We often include dimmable fixtures that can be bright for tasks but softened for relaxation, creating versatile spaces that adapt to changing needs throughout the day—and throughout life's journey.
More info about Luxury Bathroom Designs
Budgeting, Costs & Future-Proof Planning
Understanding what you'll invest in your aging-in-place bathroom design helps you make smart decisions about which features matter most for your lifestyle and budget. Let's break down what you can expect to spend and how to plan wisely.
Cost Breakdown for Aging-in-Place Bathroom Design
Most aging-ready bathroom renovations fall into two categories:
A standard renovation typically runs between $25,000 and $40,000, while a luxury conversion with premium materials and extensive customization can range from $75,000 to $125,000.
Where does all that money go? Your budget typically breaks down like this:
About 40% goes toward fixtures and materials – this includes specialized items like your curbless shower, grab bars, and comfort-height toilet. The labor costs take up roughly 35%, which might increase for complex projects requiring specialized waterproofing and drainage solutions (especially important for curbless showers).
You'll need to set aside approximately 5% for permits and inspections, which varies depending on Denver-area regulations. If you're working with a professional designer, factor in about 10% for design fees. And always – I can't stress this enough – keep a 10% contingency fund for those surprise issues that inevitably pop up behind old bathroom walls!
"I always tell my clients that it's much more cost-effective to incorporate aging-in-place features during a planned renovation than to retrofit them later," says John, our lead designer at Accountable Home Remodeling. "Tearing out finished walls and floors to add features later costs significantly more."
Individual features have their own price ranges: A properly constructed curbless shower typically costs $6,000 to $10,000, while a walk-in tub ranges dramatically from $2,000 for basic models up to $20,000 for luxury versions with all the bells and whistles. A good comfort-height toilet runs between $300 and $1,000, and quality grab bars cost $100 to $300 each when professionally installed. Widening doorways – often essential for future wheelchair access – can cost $700 to $2,500 per door depending on structural considerations.
Financing & Assistance Programs
You don't necessarily need to fund your bathroom renovation entirely out of pocket. Several financing options can make your aging-in-place bathroom design more affordable:
Home Equity Loans or HELOCs let you tap into your home's value at relatively low interest rates compared to credit cards or personal loans. For government-backed options, look into FHA Title 1 Loans specifically designed for home improvements, including accessibility modifications.
Veterans should explore VA Grants – specifically the Home Improvements and Structural Alterations (HISA) grant or Specially Adapted Housing (SAH) grant, which can provide significant financial assistance for accessibility modifications.
If you or a family member qualifies for Medicaid, the Home and Community Based Services (HCBS) program may cover certain modifications that help avoid institutional care. Rural homeowners with limited income should check out USDA Rural Development Grants for essential home improvements.
Don't forget potential tax benefits – many aging-in-place modifications qualify as medical expenses for tax purposes if they're prescribed by a healthcare provider. Keep those receipts!
"Many Denver homeowners I work with are surprised to learn about the range of financial assistance programs available," notes Sarah from our team. "We're always happy to point clients toward local Colorado resources that can help offset costs."
Planning Ahead: Blocking & Rough-Ins Now, Fixtures Later
Not ready for a complete aging-in-place change? Strategic planning now can save you thousands later. Here's how to future-proof your bathroom:
Install blocking between wall studs during any renovation. This simple step – adding wooden supports behind the drywall – costs very little now but makes installing grab bars later infinitely easier. Without blocking, future grab bar installation requires tearing out finished walls to add support.
When remodeling, consider framing doorways for 36" doors even if you install standard doors initially. The extra rough opening width makes future door widening much simpler.
Think about your plumbing too. Installing capped plumbing lines for potential fixture relocations costs relatively little during a renovation but prevents major expenses later. Similarly, adding extra electrical outlets at accessible heights now avoids future wall damage.
Many of our Denver clients prefer a phased approach. We help them develop a comprehensive long-term plan that can be implemented in stages as needs change or budgets allow. This might mean installing a standard shower now, but with the proper waterproofing and drainage rough-ins for a future curbless conversion.
"The smartest thing homeowners can do is pre-install blocking for future grab bars, even if they don't want the bars visible right now," explains Mike, one of our project managers. "It's the definition of 'hidden value' – you can't see it, but you'll be incredibly grateful it's there when you need it."
At Accountable Home Remodeling, we recognize that each Denver homeowner has unique needs and priorities. We'll help you balance immediate desires with future requirements, creating a bathroom that grows with you through every stage of life. Want to learn more? Visit our bathroom remodel contractor near me page to connect with our team.
Frequently Asked Questions about Aging-in-Place Bathroom Design
Why is bathroom safety critical for older adults?
The bathroom might be the smallest room in your home, but it poses the biggest safety risks as we age. It's a perfect storm of hazards—slippery surfaces, hard fixtures, and the constant need to transition between standing, sitting, and bending.
The statistics tell a sobering story: over 10% of adults aged 65+ experience falls resulting in injuries each year, with a staggering 81% of bathroom injuries attributed to falls. I've seen how a thoughtfully designed bathroom can be the difference between a loved one staying in their cherished home or needing to move to assisted living.
"After my mother's fall last year, we realized her bathroom was basically a hazard zone," one client told me. "The renovation wasn't just about safety—it restored her confidence and independence."
Creating a safer bathroom isn't just about preventing injuries—it's about preserving dignity, independence, and quality of life for years to come.
Which flooring material is safest and most stylish?
Gone are the days when safe flooring meant institutional-looking surfaces! Today's aging-in-place bathroom design options beautifully blend safety with style.
Porcelain tile with a coefficient of friction (COF) rating of at least 0.42 offers the perfect marriage of safety and aesthetics. Look for textured or matte-finish tiles rather than polished surfaces that become treacherous when wet.
Many of our Denver clients are surprised when I recommend smaller mosaic tiles. "But aren't those harder to clean?" they ask. While they do have more grout lines, those same lines create natural traction that can prevent slips. And with today's advanced grout sealers, maintenance isn't the headache it once was.
For homeowners wanting warmth and character, textured wood-look porcelain planks are my go-to recommendation. They give you the beautiful appearance of hardwood with superior water resistance and slip protection—truly the best of both worlds.
One of my favorite recent installations featured a stone-look textured porcelain with subtle variations that disguised potential water spots while providing excellent slip resistance. The homeowners were thrilled that their safe bathroom looked like it belonged in a luxury spa.
Where should grab bars be installed?
Grab bars are the unsung heroes of aging-in-place bathroom design. When properly installed, they provide crucial support exactly where you need it while blending seamlessly into your bathroom's design.
The three critical areas for grab bar installation are:
- Toilet area: Mount a bar on the wall beside the toilet (approximately 8-10 inches from the centerline) and behind the toilet if space allows. This provides support for sitting and standing, when balance is most compromised.
- Shower entry: Install a vertical bar on the wall outside the shower for secure support while stepping over any threshold. This transition point is where many falls occur.
- Shower interior: Place bars on all available walls, particularly near the shower controls and seating area, to provide stability on slippery surfaces.
For proper installation, mount grab bars 33-36 inches from the floor (or shower floor) and secure them to studs or blocking capable of supporting at least 250 pounds of force. Always test their stability before relying on them.
"Many of our clients are initially resistant to grab bars because they associate them with institutional settings," I often tell homeowners at Accountable Home Remodeling. "But they're amazed when I show them today's designer options that look like neat towel bars while providing crucial support."
Grab bars benefit everyone—they're invaluable during pregnancy, when recovering from injuries, or even when trying to keep balance while shaving your legs. They're not just for aging—they're for living well at any age.
Conclusion
Aging-in-place bathroom design is about creating spaces that support independence, safety, and dignity throughout all stages of life. By incorporating universal design principles, we can create bathrooms that are not only functional but also beautiful and enjoyable to use.
At Accountable Home Remodeling, we believe that forward-thinking bathroom design doesn't mean sacrificing style for functionality. Instead, we see aging-in-place features as opportunities to create more thoughtful, personalized spaces that improve quality of life for everyone who uses them.
Whether you're in Broomfield, Westminster, Thornton, or anywhere in the Denver Metro Area, our team can help you create a bathroom that ages as gracefully as you do—supporting your changing needs while maintaining the style and comfort you deserve.
The best time to plan for future needs is during a renovation you're already undertaking. By incorporating key features now, you're investing in both your home's value and your ability to remain independent in the home you love for years to come.

