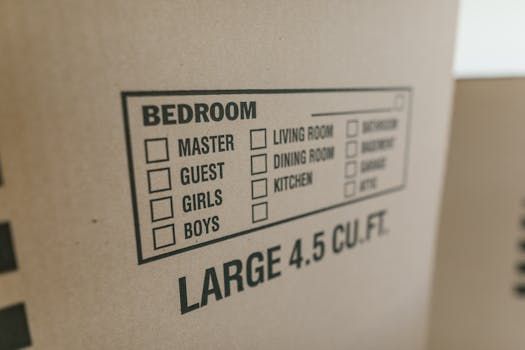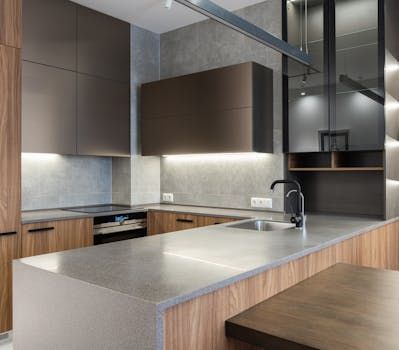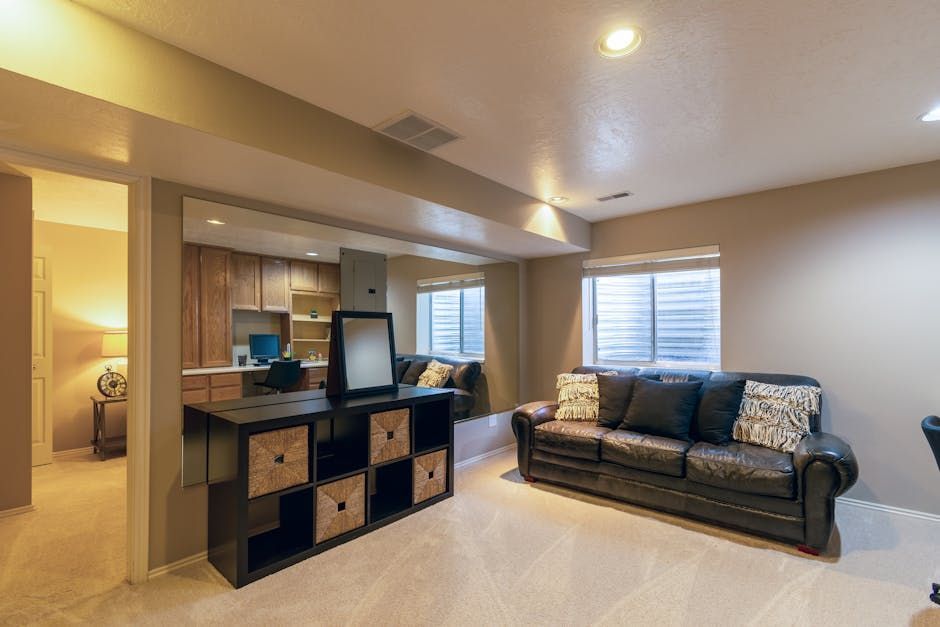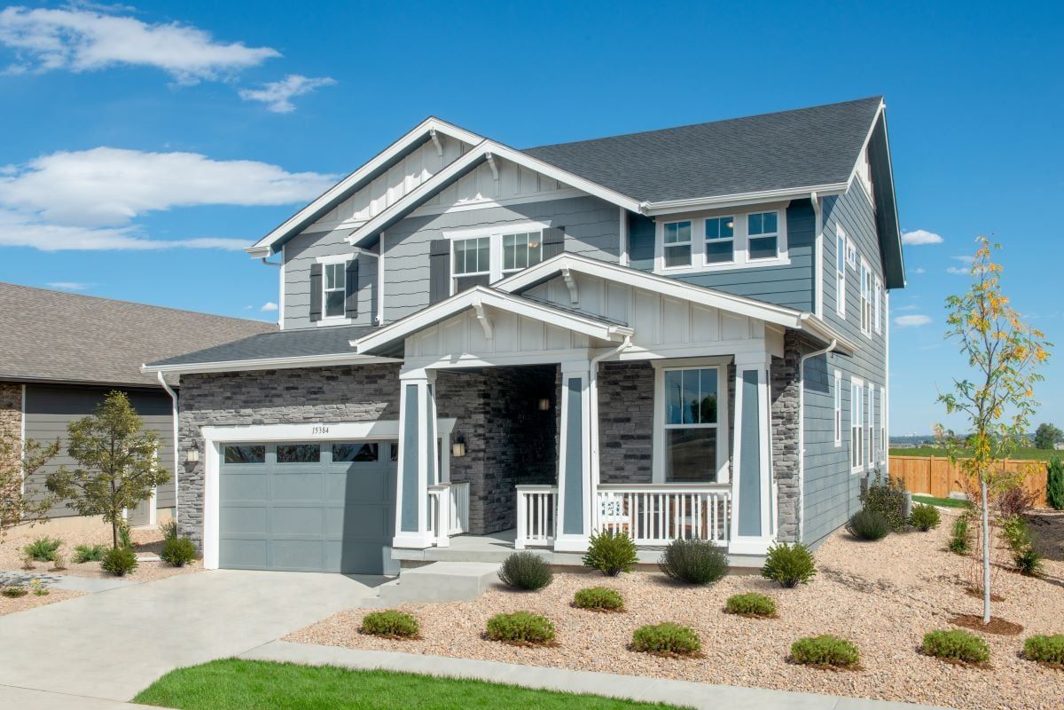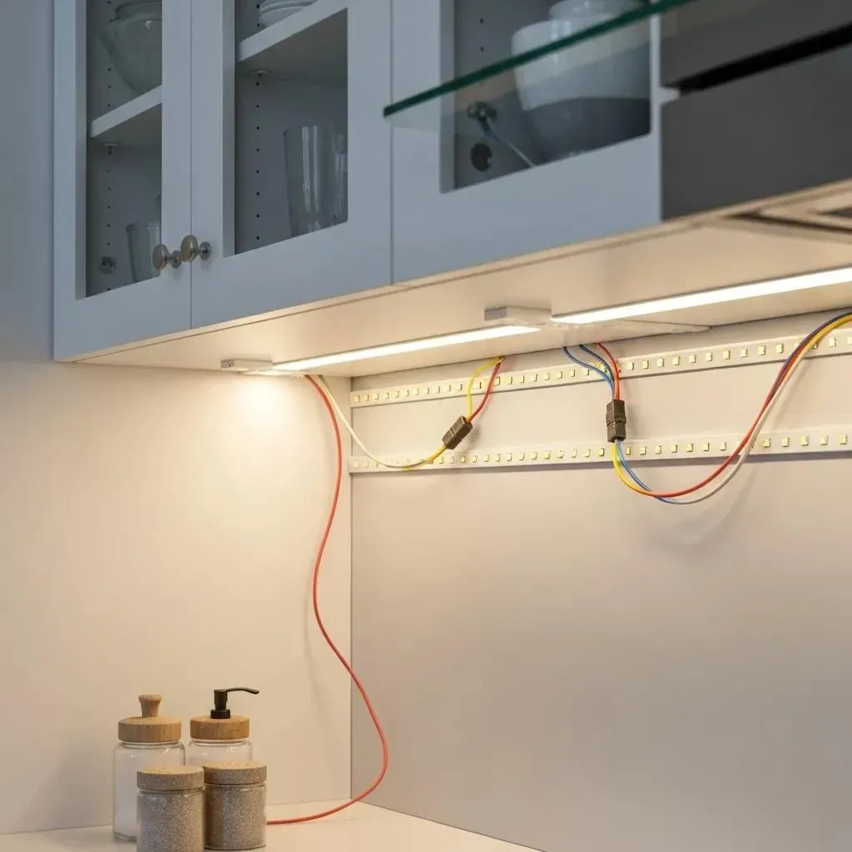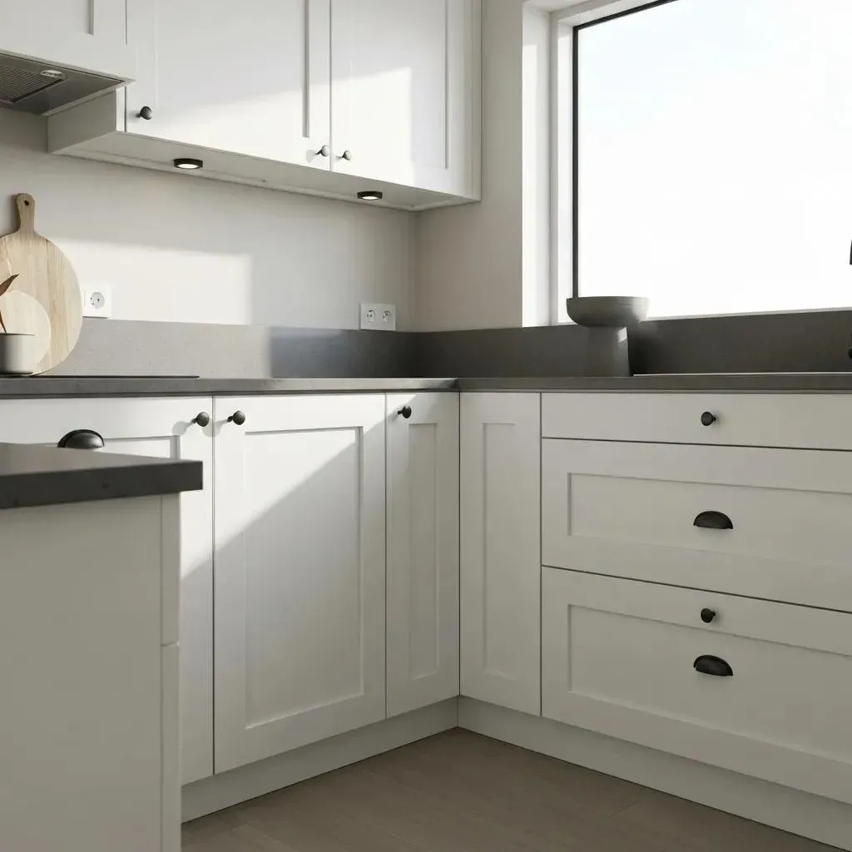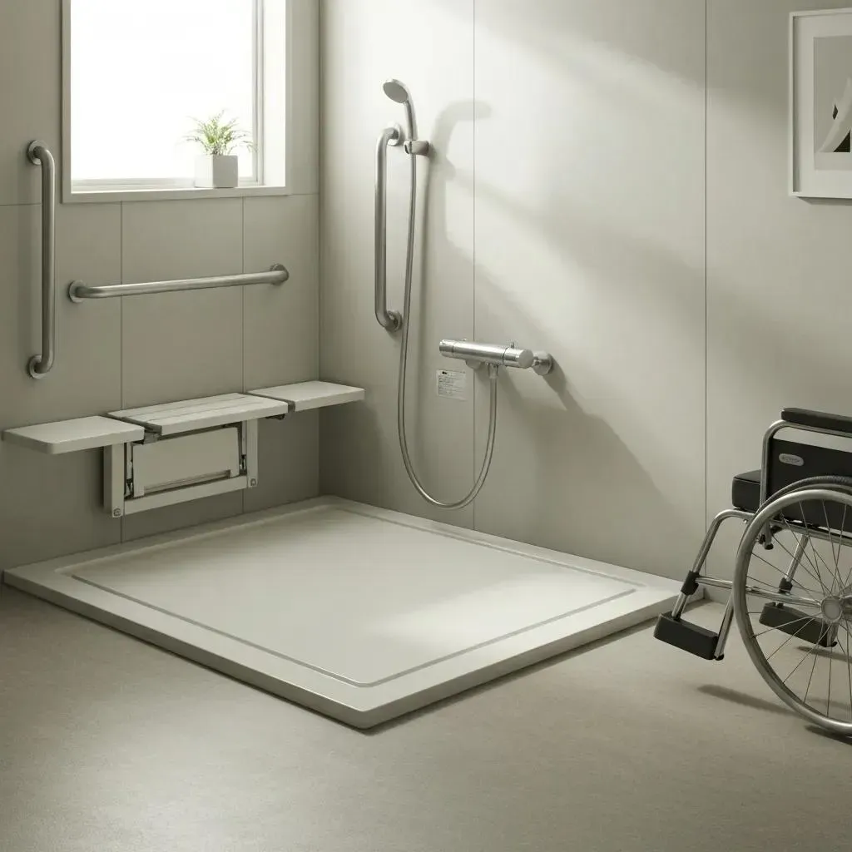The Ultimate Guide to Kitchen Layouts and Templates
Kitchen layout ideas are at the heart of designing a functional and appealing kitchen space. Key elements to consider:
- Work Triangle: Ensure efficient movement between the stove, sink, and refrigerator.
- Efficient Design: Maximize space use with thoughtful placement of appliances and work areas.
- Popular layouts: U-shaped, L-shaped, galley, and open plan.
Creating the right kitchen layout is about making the space work for your cooking habits and family needs.
I’m Mike Martinez, owner of Accountable Home Remodeling, with years of experience in changing homes across the Denver area. My passion and expertise in kitchen layout ideas focus on blending style with functionality to meet your unique vision.
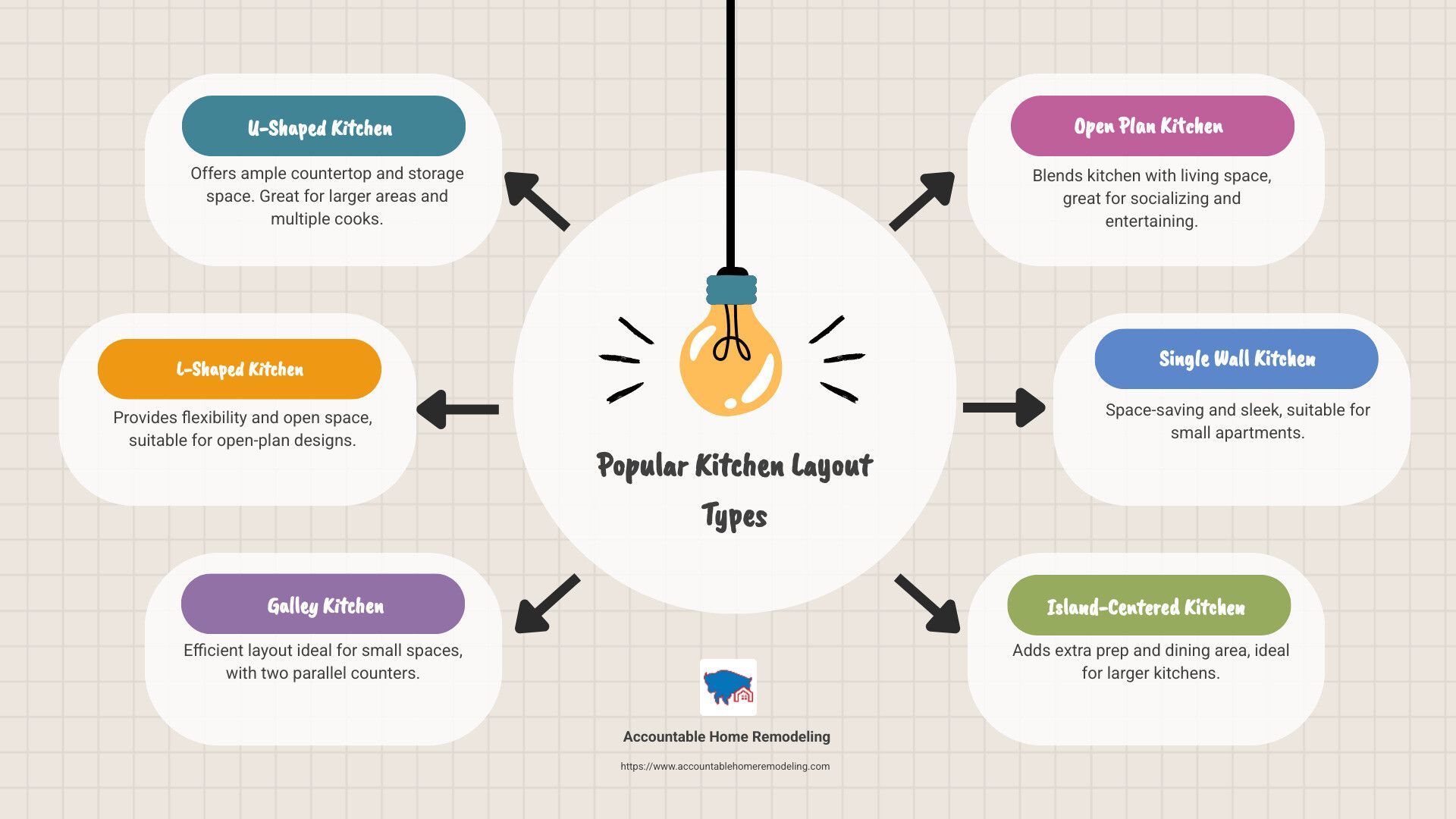
Basic Kitchen Layout Types
When planning your kitchen, the layout is crucial. It sets the foundation for how you cook, socialize, and move around the space. Here are the basic kitchen layout types to consider:
One-Wall Kitchen
The one-wall kitchen is a space-saving marvel, ideal for studio apartments or lofts. All cabinets and appliances line up along a single wall. This makes it compact and efficient. Adding an island can transform it into a more functional space, resembling a galley kitchen.
Galley Kitchen
Picture a ship's kitchen—narrow with two parallel walls. That's the galley kitchen. It's perfect for small spaces and one-cook households. This layout maximizes every inch of space without awkward corners.
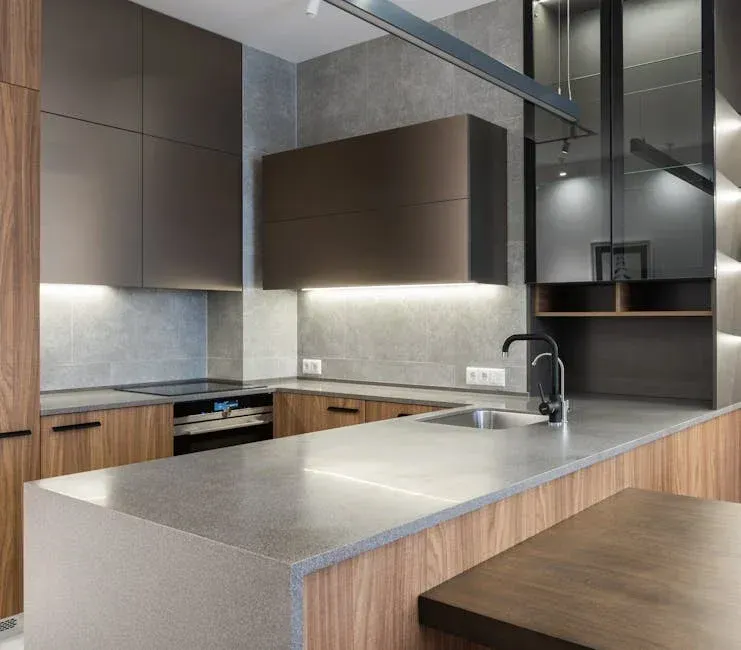
L-Shaped Kitchen
The L-shaped kitchen is versatile and ideal for small to medium spaces. It uses two adjoining walls to form an L. This layout is excellent for open-plan homes because it cuts down on traffic flow. It also allows for easy addition of a dining area or multiple work zones.
U-Shaped Kitchen
The U-shaped kitchen surrounds you with three walls of cabinets and appliances. This setup is great for larger kitchens and for those who love to cook. It offers ample counter space and storage. Modern designs often replace one wall with an island, enhancing flow and functionality.
Island-Centered Kitchen
An island-centered kitchen is the heart of many modern homes. The island provides additional workspace, storage, and seating. It can serve as a focal point for social gatherings, making it a popular choice for open-plan designs.
Peninsula Kitchen
The peninsula kitchen is similar to an island-centered layout but with one end attached to a wall or cabinetry. This creates a semi-open space, ideal for smaller kitchens. It offers extra counter space and can serve as a breakfast bar or dining area.
Each of these layouts has its advantages. Your choice depends on your space, cooking habits, and lifestyle needs.
Kitchen Layout Ideas for Small Spaces
Designing a kitchen in a small space can be challenging, but there are several kitchen layout ideas that maximize efficiency and style.
Space-Saving Solutions
In compact areas, every inch counts. One-wall kitchens are perfect for small apartments. By aligning all cabinets and appliances along one wall, this layout saves space while still providing essential features.
For those who need more flexibility, consider a modular design. Modular kitchens use pre-made units that can be rearranged to fit your space. This approach allows for easy customization and efficient use of available area.
Efficient Storage
Storage is key in small kitchens. Opt for floor-to-ceiling cabinets to make the most of vertical space. Use open shelving for frequently used items, and consider pull-out drawers to keep everything organized.
Adding a kitchen cart can also provide extra storage and counter space. Choose one with wheels so it can be moved as needed.
One-Wall Layout
The one-wall layout is straightforward and effective. It keeps everything within easy reach and works well in narrow spaces. To improve functionality, add a small island or a folding table on the opposite wall. This can act as a prep area or casual dining spot.
L-Shaped Layout
An L-shaped kitchen is another excellent option for small spaces. By using two adjoining walls, this layout maximizes corner space and allows for an open feel. It also provides flexibility to incorporate a small dining nook or additional storage.
In both one-wall and L-shaped layouts, efficient storage and thoughtful design are crucial. Use light colors and reflective surfaces to make the space feel larger and brighter.
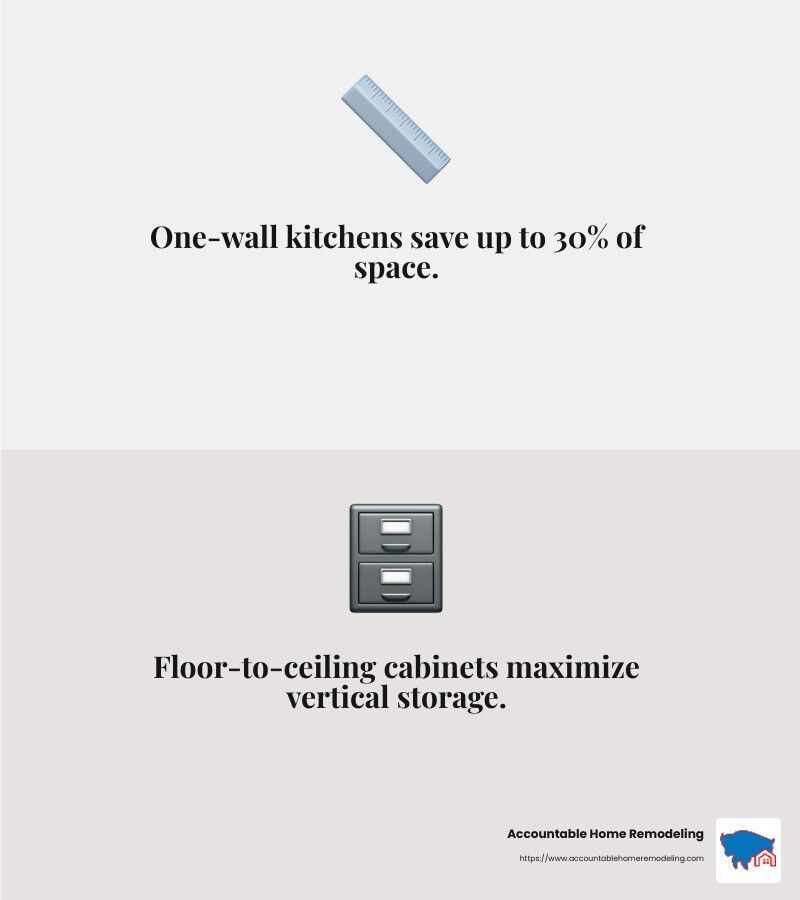
By employing these strategies, you can create a small kitchen that is both functional and stylish.
Modern Kitchen Trends
The world of kitchen design is evolving, with modern trends focusing on open-plan layouts, smart technology, sustainable materials, and multi-functional islands. Let's explore these exciting developments.
Open-Plan Design
Open-plan kitchens are a popular choice for modern homes. They seamlessly blend the kitchen with living and dining areas, creating a spacious and inviting environment. This design encourages social interaction and is perfect for entertaining guests. It also allows natural light to flow throughout the space, making it feel larger and more welcoming.
Smart Technology
The integration of smart technology in kitchens is changing how we cook and interact with our spaces. Smart appliances can be controlled with a smartphone or voice commands, making meal preparation more convenient. Imagine preheating your oven on your way home or adjusting the refrigerator temperature with a simple tap.
Some kitchens even feature smart lighting systems that adjust based on the time of day or your mood, enhancing both functionality and ambiance. These innovations not only make life easier but also add a futuristic touch to your kitchen.
Sustainable Materials
Sustainability is at the forefront of modern kitchen design. Homeowners are increasingly opting for eco-friendly materials like bamboo, reclaimed wood, and recycled metal. These materials not only reduce environmental impact but also add unique character to the space.
Energy-efficient appliances are another aspect of sustainable kitchens. They consume less power, helping to lower utility bills and reduce your carbon footprint. Choosing sustainable options is a win for both your home and the planet.
Multi-Functional Islands
The kitchen island is no longer just a prep space. Modern islands are multi-functional, serving as dining areas, workstations, and storage hubs. Some even include built-in appliances like cooktops or wine coolers.
Incorporating seating into your island design transforms it into a casual dining spot, perfect for quick meals or socializing while cooking. By maximizing the utility of your island, you can improve the functionality and flow of your kitchen.
These modern trends reflect a shift towards more integrated, efficient, and eco-conscious kitchen designs. Embracing these ideas can transform your kitchen into a stylish and practical hub for your home.
Kitchen Layout Ideas for Different Lifestyles
Creating a kitchen that matches your lifestyle is essential for both functionality and comfort. Let's explore some kitchen layout ideas designed to fit various needs and preferences.
Eat-In Kitchen
An eat-in kitchen is perfect for families who enjoy casual dining at home. Incorporating a dining table or a breakfast nook within the kitchen space makes meal times more convenient and sociable. Kate Marker Interiors showcases a spacious eat-in kitchen that combines bar seating around an island with a cozy breakfast nook. This setup is ideal for families who love to gather in the kitchen for meals or casual conversations.
Bar Seating
For those who enjoy quick meals or entertaining guests, bar seating is a fantastic option. A kitchen island with bar stools provides a casual spot for dining or enjoying a drink. Desiree Burns Interiors highlights a kitchen where bar seating is integrated into the island, allowing for a relaxed dining experience. This layout is perfect for small gatherings or a quick breakfast before starting the day.
Dining Nook
If space allows, consider adding a dedicated dining nook. This charming addition can create a cozy and intimate space for family meals. A corner dining table, like the one featured by Desiree Burns Interiors, offers a more leisurely dining experience compared to bar seating. It's a great way to combine functionality with a touch of elegance in your kitchen.
Built-In Storage
Maximize your kitchen's efficiency with built-in storage solutions. Floor-to-ceiling cabinets can significantly increase your storage capacity, keeping your kitchen organized and clutter-free. Pluck Kitchens demonstrates how concentrating cabinets and appliances on a single wall can create an open and uncluttered feel. Built-in storage not only optimizes space but also improves the overall aesthetic of your kitchen.
These layout ideas cater to different lifestyles, ensuring your kitchen is both practical and enjoyable. Whether you prefer an eat-in kitchen, bar seating, a dining nook, or built-in storage, there's a design to suit your needs. As you plan your kitchen, consider how each element can improve your daily routine and create a welcoming atmosphere for family and friends.
Frequently Asked Questions about Kitchen Layouts
What is the proper layout for a kitchen?
A proper kitchen layout ensures both functionality and ease of movement. The "work triangle" is a classic design principle that connects the stove, sink, and refrigerator. This triangle should ideally be between 12 to 26 feet in total to allow efficient movement while cooking.
Another guideline is the 3x4 Rule, which suggests that there should be at least three feet of walking space between countertops and four feet between opposing counters or walls. This helps maintain an efficient flow, letting you move smoothly between tasks.
What are the 5 most popular kitchen layouts?
Here are the five most popular kitchen layout ideas:
- U-Shaped Kitchen: This layout features three walls of cabinets and appliances, forming a U shape. It provides ample workspace and storage, making it ideal for larger kitchens.
- G-Shaped Kitchen: Similar to the U-shape, but with an additional partial wall or peninsula. This layout offers extra counter space and is great for kitchens that need more storage.
- L-Shaped Kitchen: With two perpendicular walls, this layout is perfect for small to medium spaces. It offers flexibility and can easily include a dining area or an island.
- Galley Kitchen: Found in smaller spaces, this layout consists of two parallel counters. It's efficient for one-cook kitchens and maximizes every inch of space.
- Single-Wall Kitchen: All the appliances and cabinets are lined up on a single wall, making it ideal for small homes or apartments. This straightforward layout can be improved with an island for additional workspace.
How do you plan a new kitchen layout?
Planning a new kitchen layout involves several key steps:
- Floor Plan: Start by measuring your space and sketching a floor plan. Consider where doors, windows, and utilities are located.
- Budget: Establish a budget for your remodel. This will guide your choices in materials, appliances, and design features.
- Lighting Scheme: Plan your lighting to ensure the kitchen is bright and welcoming. Use a mix of ambient, task, and accent lighting to highlight different areas.
By following these steps and considering the popular layouts, you can create a kitchen that is both beautiful and functional. Each decision should support the way you use your kitchen, ensuring it serves as the heart of your home.
Conclusion
At Accountable Home Remodeling, we understand that your kitchen is more than just a place to cook—it's the heart of your home. Our commitment to quality and personalized designs ensures that every kitchen we create is both functional and beautiful.
Personalized Designs: We believe your kitchen should reflect your unique style and cater to your specific needs. That's why we take the time to understand your vision and lifestyle. Whether you prefer a modern open-plan design or a cozy traditional space, we tailor every detail to suit your taste.
Quality Commitment: Our dedication to quality craftsmanship is unwavering. From the selection of premium materials to the meticulous installation of every feature, we ensure your kitchen stands the test of time. We prioritize transparent communication and efficient project management, so your remodel stays on schedule and within budget.
Whether you're dreaming of a sleek, modern kitchen with smart technology or a warm, inviting space for family gatherings, Accountable Home Remodeling is here to make it happen. Our expertise in creating stunning, functional kitchens is best in the Denver Metro Area.
Ready to transform your kitchen into the space you've always wanted? Contact us today to start your journey toward a beautifully remodeled kitchen that fits your lifestyle perfectly.

